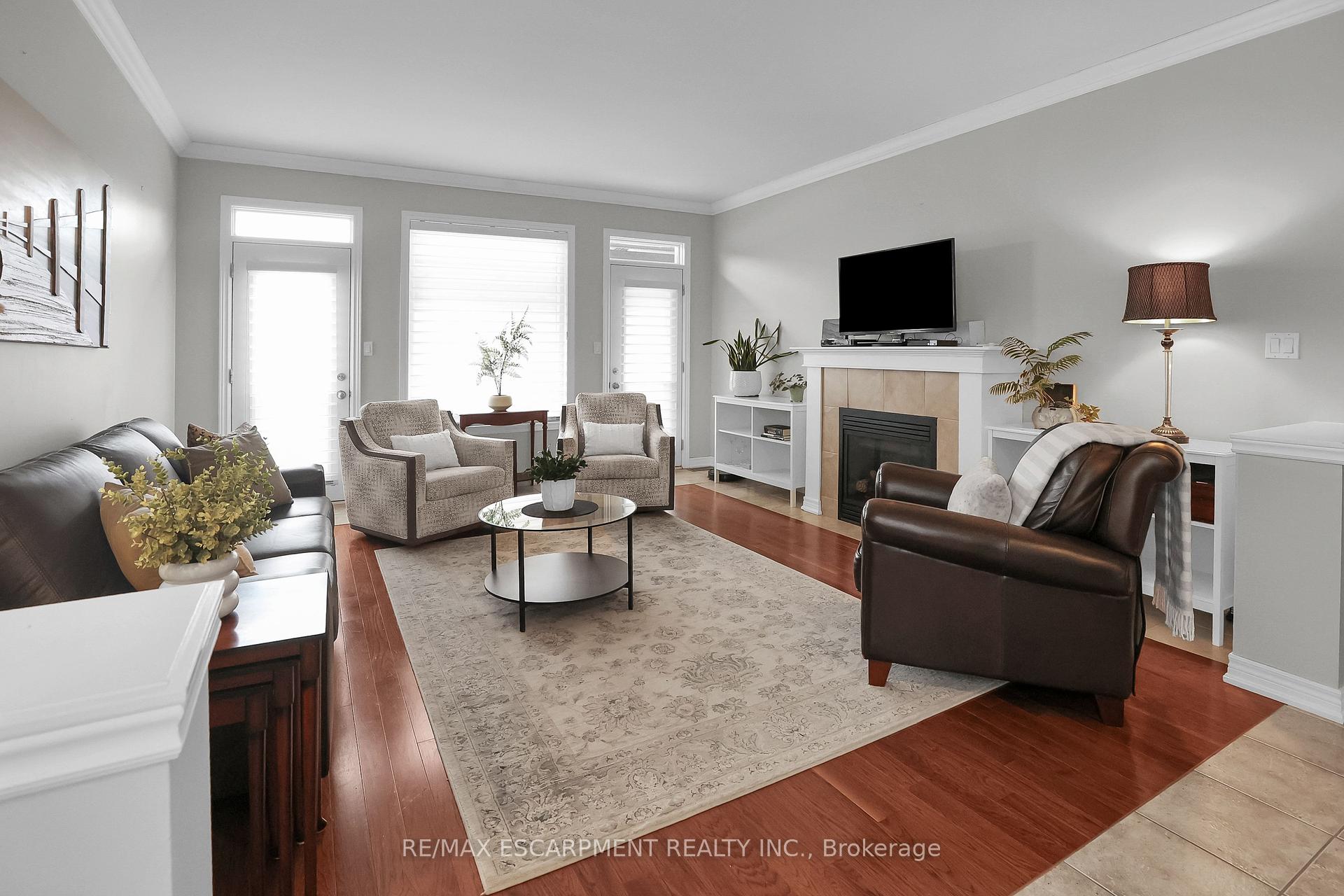Hi! This plugin doesn't seem to work correctly on your browser/platform.
Price
$999,900
Taxes:
$5,196.5
Assessment Year:
2024
Occupancy by:
Owner
Address:
26 Forestview Cour , West Lincoln, L0R 2A0, Niagara
Directions/Cross Streets:
Wade Rd / Golden Acres Dr
Rooms:
5
Rooms +:
3
Bedrooms:
2
Bedrooms +:
1
Washrooms:
3
Family Room:
F
Basement:
Full
Level/Floor
Room
Length(ft)
Width(ft)
Descriptions
Room
1 :
Main
Den
13.91
12.33
Room
2 :
Main
Kitchen
13.91
18.01
Combined w/Dining
Room
3 :
Main
Living Ro
15.09
16.01
Gas Fireplace, W/O To Deck
Room
4 :
Main
Primary B
13.91
13.09
Walk-In Closet(s)
Room
5 :
Main
Bathroom
9.25
9.58
3 Pc Ensuite
Room
6 :
Main
Bedroom
10.66
10.23
Room
7 :
Main
Bathroom
10.66
5.51
4 Pc Bath
Room
8 :
Main
Laundry
7.35
6.82
Access To Garage
Room
9 :
Basement
Family Ro
14.76
28.50
Room
10 :
Basement
Office
9.58
11.25
Room
11 :
Basement
Bedroom
13.58
11.58
Room
12 :
Basement
Bathroom
9.32
4.99
3 Pc Bath
Room
13 :
Basement
Utility R
18.99
10.66
Room
14 :
Basement
Other
8.43
13.48
Room
15 :
Basement
Other
8.43
5.25
No. of Pieces
Level
Washroom
1 :
3
Main
Washroom
2 :
4
Main
Washroom
3 :
3
Basement
Washroom
4 :
0
Washroom
5 :
0
Property Type:
Detached
Style:
Bungalow
Exterior:
Brick
Garage Type:
Attached
(Parking/)Drive:
Private Do
Drive Parking Spaces:
2
Parking Type:
Private Do
Parking Type:
Private Do
Pool:
Above Gr
Approximatly Age:
16-30
Approximatly Square Footage:
1500-2000
Property Features:
Library
CAC Included:
N
Water Included:
N
Cabel TV Included:
N
Common Elements Included:
N
Heat Included:
N
Parking Included:
N
Condo Tax Included:
N
Building Insurance Included:
N
Fireplace/Stove:
Y
Heat Type:
Forced Air
Central Air Conditioning:
Central Air
Central Vac:
N
Laundry Level:
Syste
Ensuite Laundry:
F
Sewers:
Sewer
Utilities-Cable:
A
Utilities-Hydro:
Y
Percent Down:
5
10
15
20
25
10
10
15
20
25
15
10
15
20
25
20
10
15
20
25
Down Payment
$29,500
$59,000
$88,500
$118,000
First Mortgage
$560,500
$531,000
$501,500
$472,000
CMHC/GE
$15,413.75
$10,620
$8,776.25
$0
Total Financing
$575,913.75
$541,620
$510,276.25
$472,000
Monthly P&I
$2,466.59
$2,319.72
$2,185.47
$2,021.54
Expenses
$0
$0
$0
$0
Total Payment
$2,466.59
$2,319.72
$2,185.47
$2,021.54
Income Required
$92,497.27
$86,989.37
$81,955.26
$75,807.73
This chart is for demonstration purposes only. Always consult a professional financial
advisor before making personal financial decisions.
Although the information displayed is believed to be accurate, no warranties or representations are made of any kind.
RE/MAX ESCARPMENT REALTY INC.
Jump To:
--Please select an Item--
Description
General Details
Room & Interior
Exterior
Utilities
Walk Score
Street View
Map and Direction
Book Showing
Email Friend
View Slide Show
View All Photos >
Virtual Tour
Affordability Chart
Mortgage Calculator
Add To Compare List
Private Website
Print This Page
At a Glance:
Type:
Freehold - Detached
Area:
Niagara
Municipality:
West Lincoln
Neighbourhood:
057 - Smithville
Style:
Bungalow
Lot Size:
x 115.00(Feet)
Approximate Age:
16-30
Tax:
$5,196.5
Maintenance Fee:
$0
Beds:
2+1
Baths:
3
Garage:
0
Fireplace:
Y
Air Conditioning:
Pool:
Above Gr
Locatin Map:
Listing added to compare list, click
here to view comparison
chart.
Inline HTML
Listing added to compare list,
click here to
view comparison chart.
MD Ashraful Bari
Broker
HomeLife/Future Realty Inc , Brokerage
Independently owned and operated.
Cell: 647.406.6653 | Office: 905.201.9977
MD Ashraful Bari
BROKER
Cell: 647.406.6653
Office: 905.201.9977
Fax: 905.201.9229
HomeLife/Future Realty Inc., Brokerage Independently owned and operated.


