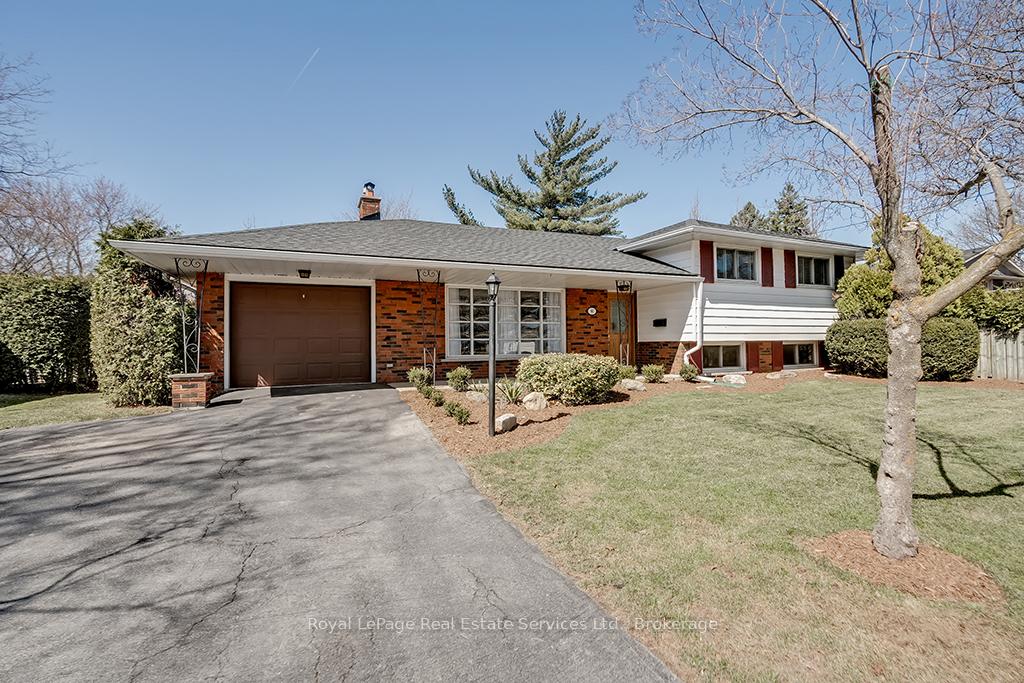Hi! This plugin doesn't seem to work correctly on your browser/platform.
Price
$899,000
Taxes:
$5,606
Assessment Year:
2025
Occupancy by:
Owner
Address:
80 Upper Paradise Road , Hamilton, L9C 5B7, Hamilton
Directions/Cross Streets:
Scenic/Upper Paradise rd
Rooms:
7
Rooms +:
3
Bedrooms:
3
Bedrooms +:
1
Washrooms:
2
Family Room:
T
Basement:
Full
Level/Floor
Room
Length(ft)
Width(ft)
Descriptions
Room
1 :
Main
Living Ro
17.74
11.91
Fireplace
Room
2 :
Main
Dining Ro
10.82
10.00
Room
3 :
Main
Family Ro
20.24
14.99
Room
4 :
Kitchen
15.09
9.84
Room
5 :
Main
Mud Room
10.99
5.41
Room
6 :
Main
Primary B
19.58
16.76
Closet
Room
7 :
Main
Bedroom
12.40
8.92
Closet
Room
8 :
Main
Bedroom
12.40
9.09
Closet
Room
9 :
Second
Bathroom
8.82
7.08
4 Pc Bath
Room
10 :
Lower
Recreatio
18.93
12.60
Room
11 :
Lower
Bedroom
10.82
10.66
Closet
Room
12 :
Lower
Bathroom
7.58
7.35
Room
13 :
Lower
Laundry
11.32
10.92
No. of Pieces
Level
Washroom
1 :
4
Second
Washroom
2 :
3
Lower
Washroom
3 :
0
Washroom
4 :
0
Washroom
5 :
0
Washroom
6 :
4
Second
Washroom
7 :
3
Lower
Washroom
8 :
0
Washroom
9 :
0
Washroom
10 :
0
Washroom
11 :
4
Second
Washroom
12 :
3
Lower
Washroom
13 :
0
Washroom
14 :
0
Washroom
15 :
0
Property Type:
Detached
Style:
Sidesplit 3
Exterior:
Brick
Garage Type:
Built-In
(Parking/)Drive:
Private Do
Drive Parking Spaces:
4
Parking Type:
Private Do
Parking Type:
Private Do
Pool:
None
Approximatly Age:
51-99
Approximatly Square Footage:
1500-2000
Property Features:
Golf
CAC Included:
N
Water Included:
N
Cabel TV Included:
N
Common Elements Included:
N
Heat Included:
N
Parking Included:
N
Condo Tax Included:
N
Building Insurance Included:
N
Fireplace/Stove:
Y
Heat Type:
Forced Air
Central Air Conditioning:
Central Air
Central Vac:
N
Laundry Level:
Syste
Ensuite Laundry:
F
Sewers:
Sewer
Percent Down:
5
10
15
20
25
10
10
15
20
25
15
10
15
20
25
20
10
15
20
25
Down Payment
$30,950
$61,900
$92,850
$123,800
First Mortgage
$588,050
$557,100
$526,150
$495,200
CMHC/GE
$16,171.38
$11,142
$9,207.63
$0
Total Financing
$604,221.38
$568,242
$535,357.63
$495,200
Monthly P&I
$2,587.83
$2,433.74
$2,292.9
$2,120.9
Expenses
$0
$0
$0
$0
Total Payment
$2,587.83
$2,433.74
$2,292.9
$2,120.9
Income Required
$97,043.75
$91,265.12
$85,983.57
$79,533.87
This chart is for demonstration purposes only. Always consult a professional financial
advisor before making personal financial decisions.
Although the information displayed is believed to be accurate, no warranties or representations are made of any kind.
Royal LePage Real Estate Services Ltd., Brokerage
Jump To:
--Please select an Item--
Description
General Details
Room & Interior
Exterior
Utilities
Walk Score
Street View
Map and Direction
Book Showing
Email Friend
View Slide Show
View All Photos >
Affordability Chart
Mortgage Calculator
Add To Compare List
Private Website
Print This Page
At a Glance:
Type:
Freehold - Detached
Area:
Hamilton
Municipality:
Hamilton
Neighbourhood:
Westcliffe
Style:
Sidesplit 3
Lot Size:
x 100.00(Acres)
Approximate Age:
51-99
Tax:
$5,606
Maintenance Fee:
$0
Beds:
3+1
Baths:
2
Garage:
0
Fireplace:
Y
Air Conditioning:
Pool:
None
Locatin Map:
Listing added to compare list, click
here to view comparison
chart.
Inline HTML
Listing added to compare list,
click here to
view comparison chart.
MD Ashraful Bari
Broker
HomeLife/Future Realty Inc , Brokerage
Independently owned and operated.
Cell: 647.406.6653 | Office: 905.201.9977
MD Ashraful Bari
BROKER
Cell: 647.406.6653
Office: 905.201.9977
Fax: 905.201.9229
HomeLife/Future Realty Inc., Brokerage Independently owned and operated.


