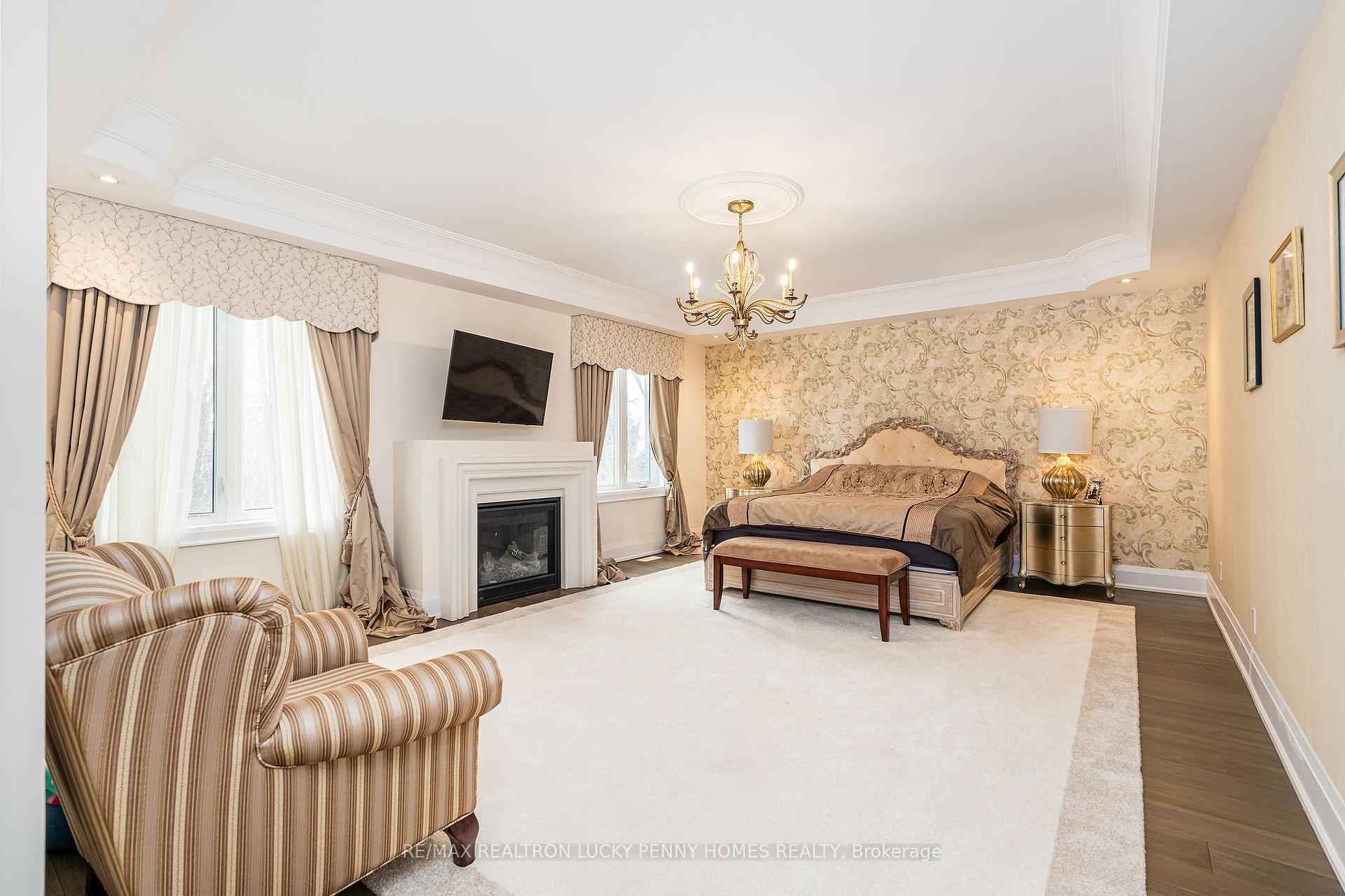Hi! This plugin doesn't seem to work correctly on your browser/platform.
Price
$3,899,000
Taxes:
$17,208.63
Occupancy by:
Owner
Address:
17 Petrolia Cour , Richmond Hill, L4C 0C2, York
Directions/Cross Streets:
Yonge St & 16th Ave
Rooms:
11
Rooms +:
5
Bedrooms:
5
Bedrooms +:
2
Washrooms:
7
Family Room:
T
Basement:
Finished
Level/Floor
Room
Length(ft)
Width(ft)
Descriptions
Room
1 :
Main
Living Ro
12.50
16.43
Gas Fireplace, Hardwood Floor, Coffered Ceiling(s)
Room
2 :
Main
Dining Ro
18.73
13.15
Hardwood Floor, Hardwood Floor, Formal Rm
Room
3 :
Main
Family Ro
19.71
15.45
Gas Fireplace, B/I Shelves, Coffered Ceiling(s)
Room
4 :
Main
Kitchen
14.79
13.15
Granite Counters, Centre Island, Stainless Steel Appl
Room
5 :
Main
Breakfast
18.11
13.15
Open Concept, Hardwood Floor, W/O To Deck
Room
6 :
Main
Library
13.19
11.51
Coffered Ceiling(s), Overlooks Backyard, French Doors
Room
7 :
Second
Primary B
20.40
15.78
7 Pc Ensuite, Walk-In Closet(s), Fireplace
Room
8 :
Second
Bedroom 2
14.79
12.20
4 Pc Ensuite, Walk-In Closet(s), Hardwood Floor
Room
9 :
Second
Bedroom 3
19.75
16.43
4 Pc Ensuite, Walk-In Closet(s), B/I Bookcase
Room
10 :
Second
Bedroom 4
14.79
13.19
Semi Ensuite, Walk-In Closet(s), Large Window
Room
11 :
Second
Bedroom 5
13.84
12.50
Semi Ensuite, Walk-In Closet(s), Large Window
Room
12 :
Basement
Recreatio
27.26
17.45
Wet Bar, Open Concept, Walk-Up
Room
13 :
Basement
Bedroom
14.79
13.19
3 Pc Ensuite, Walk-In Closet(s), Window
No. of Pieces
Level
Washroom
1 :
2
Main
Washroom
2 :
7
Second
Washroom
3 :
5
Second
Washroom
4 :
4
Second
Washroom
5 :
3
Basement
Property Type:
Detached
Style:
2-Storey
Exterior:
Stone
Garage Type:
Built-In
(Parking/)Drive:
Private
Drive Parking Spaces:
7
Parking Type:
Private
Parking Type:
Private
Pool:
None
Approximatly Square Footage:
5000 +
Property Features:
Park
CAC Included:
N
Water Included:
N
Cabel TV Included:
N
Common Elements Included:
N
Heat Included:
N
Parking Included:
N
Condo Tax Included:
N
Building Insurance Included:
N
Fireplace/Stove:
Y
Heat Type:
Forced Air
Central Air Conditioning:
Central Air
Central Vac:
N
Laundry Level:
Syste
Ensuite Laundry:
F
Sewers:
Sewer
Percent Down:
5
10
15
20
25
10
10
15
20
25
15
10
15
20
25
20
10
15
20
25
Down Payment
$58,400
$116,800
$175,200
$233,600
First Mortgage
$1,109,600
$1,051,200
$992,800
$934,400
CMHC/GE
$30,514
$21,024
$17,374
$0
Total Financing
$1,140,114
$1,072,224
$1,010,174
$934,400
Monthly P&I
$4,883.02
$4,592.25
$4,326.5
$4,001.96
Expenses
$0
$0
$0
$0
Total Payment
$4,883.02
$4,592.25
$4,326.5
$4,001.96
Income Required
$183,113.25
$172,209.46
$162,243.63
$150,073.6
This chart is for demonstration purposes only. Always consult a professional financial
advisor before making personal financial decisions.
Although the information displayed is believed to be accurate, no warranties or representations are made of any kind.
RE/MAX REALTRON LUCKY PENNY HOMES REALTY
Jump To:
--Please select an Item--
Description
General Details
Room & Interior
Exterior
Utilities
Walk Score
Street View
Map and Direction
Book Showing
Email Friend
View Slide Show
View All Photos >
Virtual Tour
Affordability Chart
Mortgage Calculator
Add To Compare List
Private Website
Print This Page
At a Glance:
Type:
Freehold - Detached
Area:
York
Municipality:
Richmond Hill
Neighbourhood:
South Richvale
Style:
2-Storey
Lot Size:
x 176.00(Feet)
Approximate Age:
Tax:
$17,208.63
Maintenance Fee:
$0
Beds:
5+2
Baths:
7
Garage:
0
Fireplace:
Y
Air Conditioning:
Pool:
None
Locatin Map:
Listing added to compare list, click
here to view comparison
chart.
Inline HTML
Listing added to compare list,
click here to
view comparison chart.
MD Ashraful Bari
Broker
HomeLife/Future Realty Inc , Brokerage
Independently owned and operated.
Cell: 647.406.6653 | Office: 905.201.9977
MD Ashraful Bari
BROKER
Cell: 647.406.6653
Office: 905.201.9977
Fax: 905.201.9229
HomeLife/Future Realty Inc., Brokerage Independently owned and operated.


