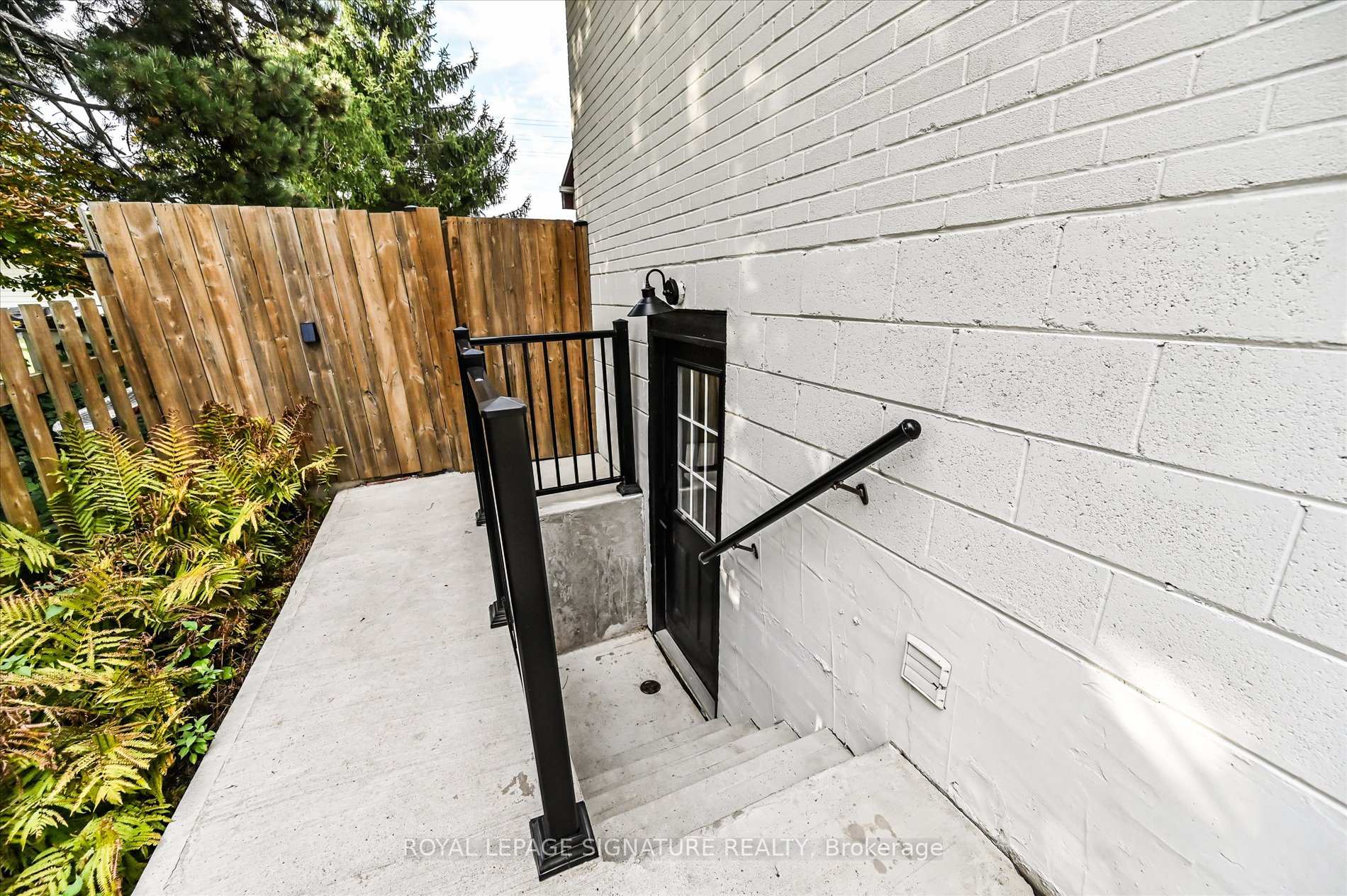Hi! This plugin doesn't seem to work correctly on your browser/platform.
Price
$1,599,000
Taxes:
$6,494
Occupancy by:
Owner
Address:
995 Dormer Stre , Mississauga, L5E 1T7, Peel
Directions/Cross Streets:
South Service Rd & Alexandra Blvd
Rooms:
10
Rooms +:
9
Bedrooms:
3
Bedrooms +:
2
Washrooms:
3
Family Room:
T
Basement:
Finished
Level/Floor
Room
Length(ft)
Width(ft)
Descriptions
Room
1 :
Main
Living Ro
25.09
12.56
Hardwood Floor, Gas Fireplace, Bay Window
Room
2 :
Main
Dining Ro
25.09
12.56
Hardwood Floor, Pot Lights
Room
3 :
Main
Kitchen
19.22
10.07
Hardwood Floor, Breakfast Area, Quartz Counter
Room
4 :
Main
Primary B
12.50
11.09
Hardwood Floor, Large Closet, Large Window
Room
5 :
Main
Bedroom 2
10.07
8.07
Hardwood Floor, Closet, Window
Room
6 :
Main
Bedroom 3
9.05
8.99
Hardwood Floor, Closet, Window
Room
7 :
Main
Family Ro
11.87
11.09
Laminate, Picture Window, Walk-Out
Room
8 :
Lower
Bedroom 4
0
0
Laminate, Ensuite Bath, Window
Room
9 :
Lower
Den
0
0
Laminate, Walk-Out, Walk Through
Room
10 :
Lower
Bedroom 5
0
0
Laminate, Closet, Sliding Doors
Room
11 :
Lower
Living Ro
0
0
Laminate, Window, Pot Lights
Room
12 :
Lower
Kitchen
0
0
Heated Floor, Quartz Counter, Backsplash
No. of Pieces
Level
Washroom
1 :
3
Main
Washroom
2 :
3
Ground
Washroom
3 :
3
Ground
Washroom
4 :
0
Washroom
5 :
0
Property Type:
Detached
Style:
Sidesplit 3
Exterior:
Brick
Garage Type:
Built-In
(Parking/)Drive:
Private Do
Drive Parking Spaces:
6
Parking Type:
Private Do
Parking Type:
Private Do
Pool:
Above Gr
Approximatly Age:
51-99
Approximatly Square Footage:
2000-2500
Property Features:
Clear View
CAC Included:
N
Water Included:
N
Cabel TV Included:
N
Common Elements Included:
N
Heat Included:
N
Parking Included:
N
Condo Tax Included:
N
Building Insurance Included:
N
Fireplace/Stove:
Y
Heat Type:
Forced Air
Central Air Conditioning:
Central Air
Central Vac:
N
Laundry Level:
Syste
Ensuite Laundry:
F
Sewers:
Sewer
Percent Down:
5
10
15
20
25
10
10
15
20
25
15
10
15
20
25
20
10
15
20
25
Down Payment
$64,499.5
$128,999
$193,498.5
$257,998
First Mortgage
$1,225,490.5
$1,160,991
$1,096,491.5
$1,031,992
CMHC/GE
$33,700.99
$23,219.82
$19,188.6
$0
Total Financing
$1,259,191.49
$1,184,210.82
$1,115,680.1
$1,031,992
Monthly P&I
$5,393.02
$5,071.88
$4,778.37
$4,419.94
Expenses
$0
$0
$0
$0
Total Payment
$5,393.02
$5,071.88
$4,778.37
$4,419.94
Income Required
$202,238.23
$190,195.62
$179,188.93
$165,747.81
This chart is for demonstration purposes only. Always consult a professional financial
advisor before making personal financial decisions.
Although the information displayed is believed to be accurate, no warranties or representations are made of any kind.
ROYAL LEPAGE SIGNATURE REALTY
Jump To:
--Please select an Item--
Description
General Details
Room & Interior
Exterior
Utilities
Walk Score
Street View
Map and Direction
Book Showing
Email Friend
View Slide Show
View All Photos >
Virtual Tour
Affordability Chart
Mortgage Calculator
Add To Compare List
Private Website
Print This Page
At a Glance:
Type:
Freehold - Detached
Area:
Peel
Municipality:
Mississauga
Neighbourhood:
Lakeview
Style:
Sidesplit 3
Lot Size:
x 114.00(Feet)
Approximate Age:
51-99
Tax:
$6,494
Maintenance Fee:
$0
Beds:
3+2
Baths:
3
Garage:
0
Fireplace:
Y
Air Conditioning:
Pool:
Above Gr
Locatin Map:
Listing added to compare list, click
here to view comparison
chart.
Inline HTML
Listing added to compare list,
click here to
view comparison chart.
MD Ashraful Bari
Broker
HomeLife/Future Realty Inc , Brokerage
Independently owned and operated.
Cell: 647.406.6653 | Office: 905.201.9977
MD Ashraful Bari
BROKER
Cell: 647.406.6653
Office: 905.201.9977
Fax: 905.201.9229
HomeLife/Future Realty Inc., Brokerage Independently owned and operated.


