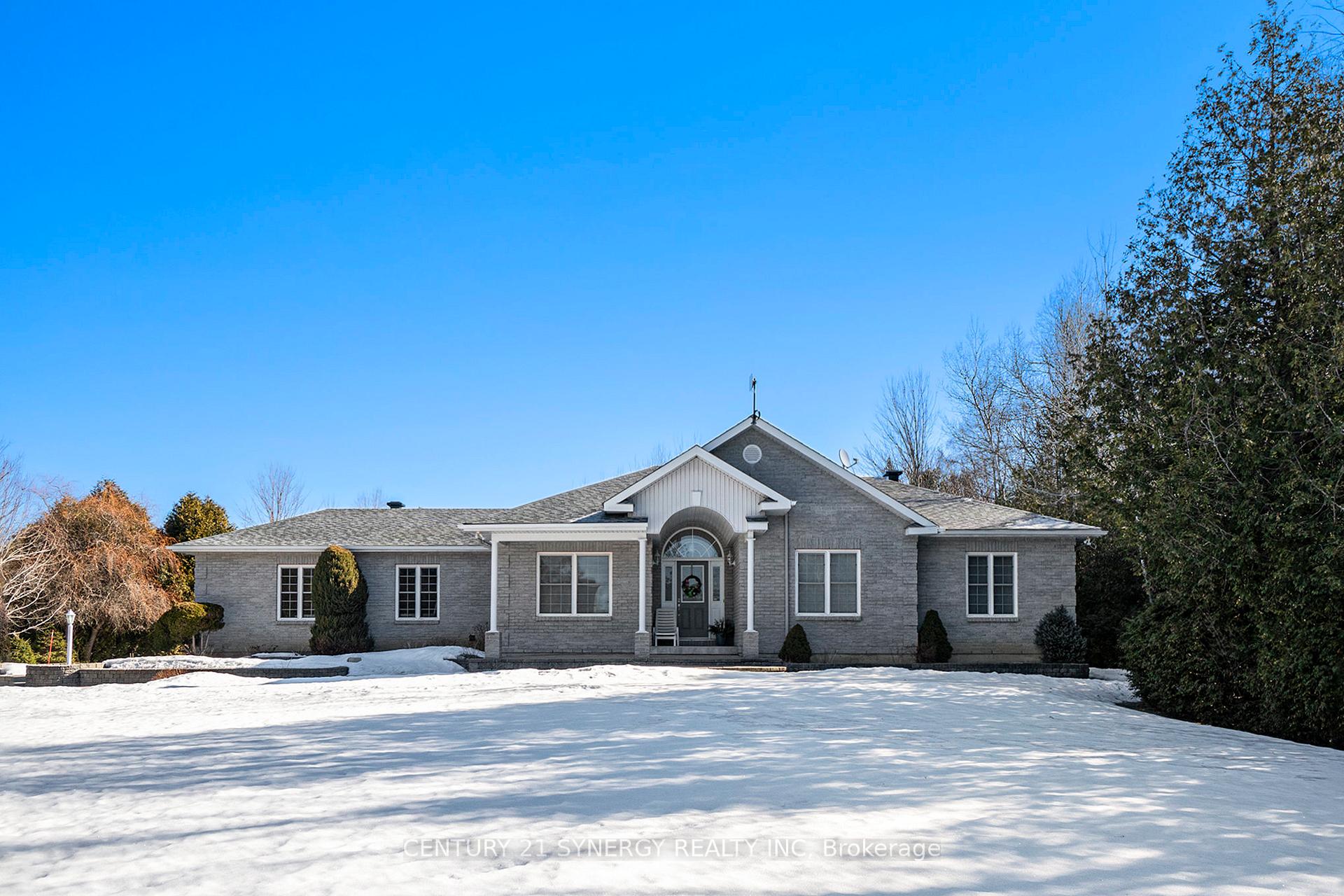Hi! This plugin doesn't seem to work correctly on your browser/platform.
Price
$1,250,000
Taxes:
$6,171
Occupancy by:
Owner
Address:
1921 Greys Creek Road , Greely - Metcalfe - Osgoode - Vernon and, K4P 1H7, Ottawa
Acreage:
2-4.99
Directions/Cross Streets:
Greys Creek Rd. / Bank st
Rooms:
12
Rooms +:
9
Bedrooms:
3
Bedrooms +:
0
Washrooms:
4
Family Room:
T
Basement:
Finished
No. of Pieces
Level
Washroom
1 :
5
Main
Washroom
2 :
3
Main
Washroom
3 :
2
Main
Washroom
4 :
3
Basement
Washroom
5 :
0
Property Type:
Detached
Style:
Bungalow
Exterior:
Brick Veneer
Garage Type:
Attached
Drive Parking Spaces:
15
Pool:
None
Approximatly Age:
16-30
Approximatly Square Footage:
2000-2500
CAC Included:
N
Water Included:
N
Cabel TV Included:
N
Common Elements Included:
N
Heat Included:
N
Parking Included:
N
Condo Tax Included:
N
Building Insurance Included:
N
Fireplace/Stove:
Y
Heat Type:
Forced Air
Central Air Conditioning:
Central Air
Central Vac:
Y
Laundry Level:
Syste
Ensuite Laundry:
F
Sewers:
Septic
Percent Down:
5
10
15
20
25
10
10
15
20
25
15
10
15
20
25
20
10
15
20
25
Down Payment
$62,500
$125,000
$187,500
$250,000
First Mortgage
$1,187,500
$1,125,000
$1,062,500
$1,000,000
CMHC/GE
$32,656.25
$22,500
$18,593.75
$0
Total Financing
$1,220,156.25
$1,147,500
$1,081,093.75
$1,000,000
Monthly P&I
$5,225.83
$4,914.65
$4,630.24
$4,282.92
Expenses
$0
$0
$0
$0
Total Payment
$5,225.83
$4,914.65
$4,630.24
$4,282.92
Income Required
$195,968.8
$184,299.51
$173,634.03
$160,609.59
This chart is for demonstration purposes only. Always consult a professional financial
advisor before making personal financial decisions.
Although the information displayed is believed to be accurate, no warranties or representations are made of any kind.
CENTURY 21 SYNERGY REALTY INC
Jump To:
--Please select an Item--
Description
General Details
Room & Interior
Exterior
Utilities
Walk Score
Street View
Map and Direction
Book Showing
Email Friend
View Slide Show
View All Photos >
Affordability Chart
Mortgage Calculator
Add To Compare List
Private Website
Print This Page
At a Glance:
Type:
Freehold - Detached
Area:
Ottawa
Municipality:
Greely - Metcalfe - Osgoode - Vernon and
Neighbourhood:
1605 - Osgoode Twp North of Reg Rd 6
Style:
Bungalow
Lot Size:
x 805.54(Feet)
Approximate Age:
16-30
Tax:
$6,171
Maintenance Fee:
$0
Beds:
3
Baths:
4
Garage:
0
Fireplace:
Y
Air Conditioning:
Pool:
None
Locatin Map:
Listing added to compare list, click
here to view comparison
chart.
Inline HTML
Listing added to compare list,
click here to
view comparison chart.
MD Ashraful Bari
Broker
HomeLife/Future Realty Inc , Brokerage
Independently owned and operated.
Cell: 647.406.6653 | Office: 905.201.9977
MD Ashraful Bari
BROKER
Cell: 647.406.6653
Office: 905.201.9977
Fax: 905.201.9229
HomeLife/Future Realty Inc., Brokerage Independently owned and operated.


