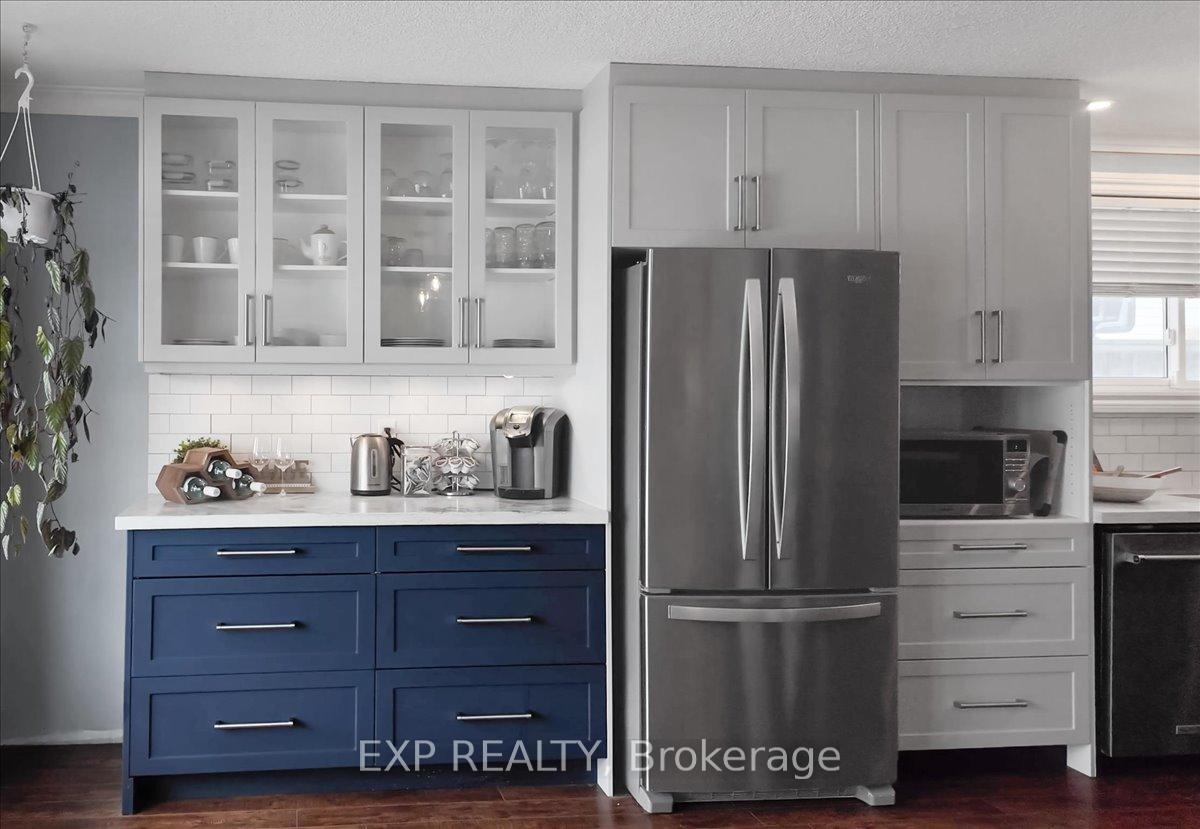Hi! This plugin doesn't seem to work correctly on your browser/platform.
Price
$999,999
Taxes:
$6,100
Occupancy by:
Owner
Address:
203 Stewart Stre , Whitby, L1N 3V2, Durham
Directions/Cross Streets:
Anderson & Crawforth
Rooms:
8
Rooms +:
2
Bedrooms:
4
Bedrooms +:
1
Washrooms:
4
Family Room:
T
Basement:
Crawl Space
Level/Floor
Room
Length(ft)
Width(ft)
Descriptions
Room
1 :
Main
Kitchen
21.48
9.41
Renovated, Hardwood Floor, Large Window
Room
2 :
Main
Dining Ro
21.48
9.41
Renovated, Hardwood Floor, Large Window
Room
3 :
Main
Living Ro
11.91
9.91
Renovated, W/O To Patio, Large Window
Room
4 :
Upper
Primary B
20.93
13.25
Double Closet, Broadloom, Large Window
Room
5 :
Upper
Bathroom
9.68
12.66
5 Pc Ensuite, Pot Lights, Soaking Tub
Room
6 :
Upper
Family Ro
11.68
19.09
Renovated, Hardwood Floor, Large Window
Room
7 :
Upper
Powder Ro
6.76
2.98
2 Pc Bath, Tile Floor
Room
8 :
In Between
Bedroom 2
9.84
7.84
Laminate, Large Window
Room
9 :
In Between
Bedroom 3
9.91
10.33
Laminate, Closet Organizers, Large Window
Room
10 :
In Between
Bedroom 4
11.41
14.01
Laminate, Double Closet, Semi Ensuite
Room
11 :
In Between
Bathroom
6.76
10.23
Renovated, 4 Pc Bath, Large Window
Room
12 :
Lower
Game Room
10.92
9.91
Vinyl Floor, French Doors, Pot Lights
Room
13 :
Lower
Recreatio
12.07
10.59
Vinyl Floor, Above Grade Window, Fireplace
Room
14 :
Lower
Bathroom
8.82
6.33
3 Pc Bath, Above Grade Window, Wainscoting
Room
15 :
Lower
Laundry
13.15
9.25
Vinyl Floor, Above Grade Window, Laundry Sink
No. of Pieces
Level
Washroom
1 :
5
Upper
Washroom
2 :
2
Upper
Washroom
3 :
4
In Betwe
Washroom
4 :
3
Basement
Washroom
5 :
0
Property Type:
Detached
Style:
Backsplit 4
Exterior:
Brick
Garage Type:
Built-In
(Parking/)Drive:
Private Do
Drive Parking Spaces:
4
Parking Type:
Private Do
Parking Type:
Private Do
Pool:
Inground
Other Structures:
Shed
Property Features:
Fenced Yard
CAC Included:
N
Water Included:
N
Cabel TV Included:
N
Common Elements Included:
N
Heat Included:
N
Parking Included:
N
Condo Tax Included:
N
Building Insurance Included:
N
Fireplace/Stove:
Y
Heat Type:
Forced Air
Central Air Conditioning:
Central Air
Central Vac:
N
Laundry Level:
Syste
Ensuite Laundry:
F
Sewers:
Sewer
Percent Down:
5
10
15
20
25
10
10
15
20
25
15
10
15
20
25
20
10
15
20
25
Down Payment
$49,999.95
$99,999.9
$149,999.85
$199,999.8
First Mortgage
$949,999.05
$899,999.1
$849,999.15
$799,999.2
CMHC/GE
$26,124.97
$17,999.98
$14,874.99
$0
Total Financing
$976,124.02
$917,999.08
$864,874.14
$799,999.2
Monthly P&I
$4,180.66
$3,931.72
$3,704.19
$3,426.33
Expenses
$0
$0
$0
$0
Total Payment
$4,180.66
$3,931.72
$3,704.19
$3,426.33
Income Required
$156,774.88
$147,439.46
$138,907.08
$128,487.55
This chart is for demonstration purposes only. Always consult a professional financial
advisor before making personal financial decisions.
Although the information displayed is believed to be accurate, no warranties or representations are made of any kind.
EXP REALTY
Jump To:
--Please select an Item--
Description
General Details
Room & Interior
Exterior
Utilities
Walk Score
Street View
Map and Direction
Book Showing
Email Friend
View Slide Show
View All Photos >
Virtual Tour
Affordability Chart
Mortgage Calculator
Add To Compare List
Private Website
Print This Page
At a Glance:
Type:
Freehold - Detached
Area:
Durham
Municipality:
Whitby
Neighbourhood:
Blue Grass Meadows
Style:
Backsplit 4
Lot Size:
x 119.00(Feet)
Approximate Age:
Tax:
$6,100
Maintenance Fee:
$0
Beds:
4+1
Baths:
4
Garage:
0
Fireplace:
Y
Air Conditioning:
Pool:
Inground
Locatin Map:
Listing added to compare list, click
here to view comparison
chart.
Inline HTML
Listing added to compare list,
click here to
view comparison chart.
MD Ashraful Bari
Broker
HomeLife/Future Realty Inc , Brokerage
Independently owned and operated.
Cell: 647.406.6653 | Office: 905.201.9977
MD Ashraful Bari
BROKER
Cell: 647.406.6653
Office: 905.201.9977
Fax: 905.201.9229
HomeLife/Future Realty Inc., Brokerage Independently owned and operated.


