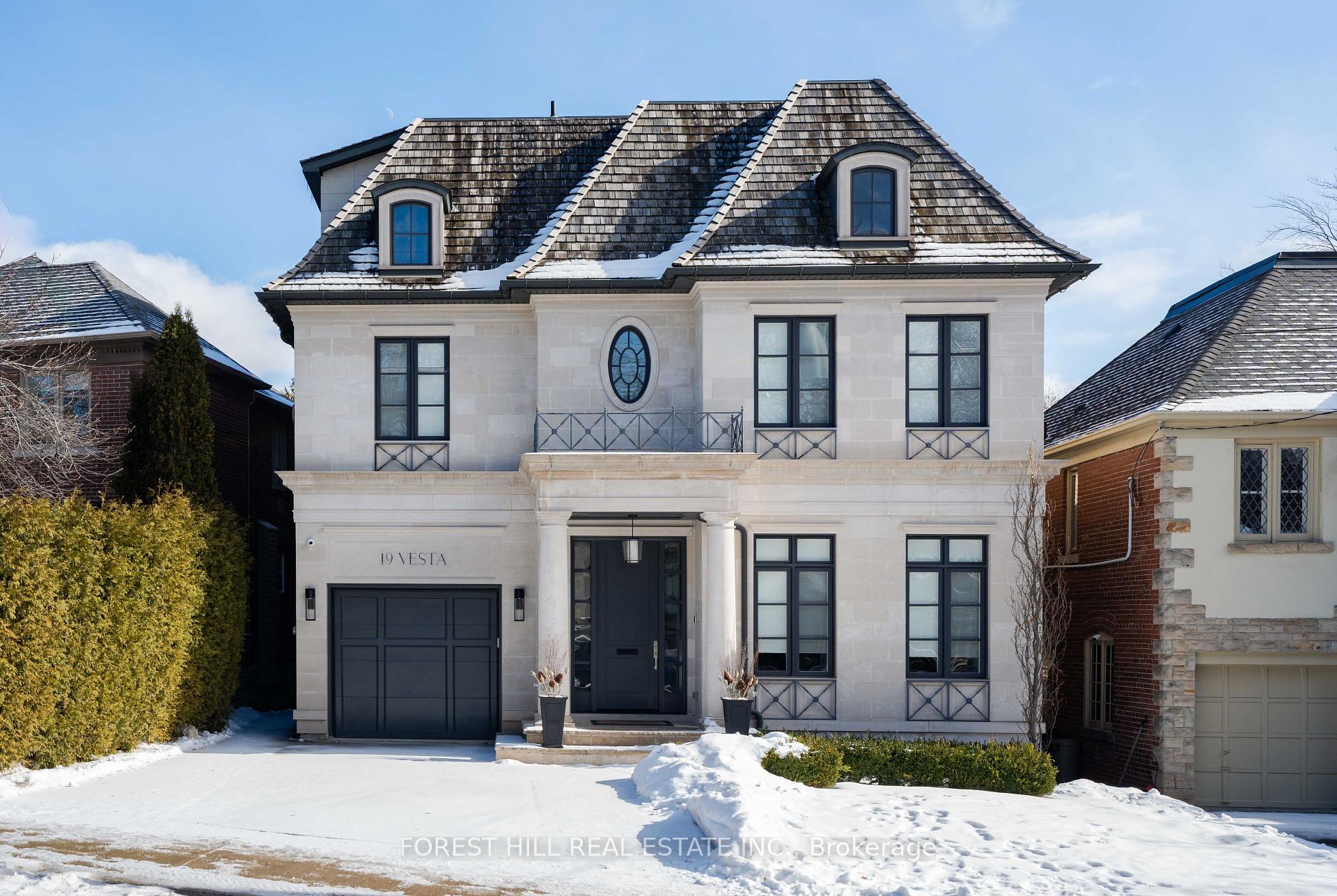Hi! This plugin doesn't seem to work correctly on your browser/platform.
Price
$6,995,000
Taxes:
$24,985.05
Occupancy by:
Owner
Address:
19 Vesta Driv , Toronto, M5P 2Z4, Toronto
Directions/Cross Streets:
Strathearn Blvd/Vesta
Rooms:
8
Rooms +:
1
Bedrooms:
4
Bedrooms +:
1
Washrooms:
7
Family Room:
T
Basement:
Finished
Level/Floor
Room
Length(ft)
Width(ft)
Descriptions
Room
1 :
Main
Living Ro
14.50
26.40
Hardwood Floor, Gas Fireplace, Open Concept
Room
2 :
Main
Dining Ro
14.50
26.40
Hardwood Floor, Halogen Lighting, Open Concept
Room
3 :
Main
Kitchen
14.40
24.11
Hardwood Floor, Centre Island, Breakfast Area
Room
4 :
Main
Family Ro
17.58
17.12
Hardwood Floor, Gas Fireplace, W/O To Deck
Room
5 :
Second
Primary B
17.29
18.01
5 Pc Ensuite, Walk-In Closet(s), W/O To Patio
Room
6 :
Second
Bedroom 2
14.79
13.28
Hardwood Floor, Walk-In Closet(s), 4 Pc Ensuite
Room
7 :
Second
Bedroom 3
14.50
16.10
Hardwood Floor, Double Closet, 3 Pc Ensuite
Room
8 :
Third
Bedroom 4
18.70
20.11
Hardwood Floor, Skylight, Walk-In Closet(s)
Room
9 :
Lower
Recreatio
14.89
34.41
Limestone Flooring, B/I Bar, Above Grade Window
Room
10 :
Lower
Exercise
16.79
10.69
Enclosed, Sauna, Separate Shower
Room
11 :
Lower
Bedroom 5
12.10
12.40
Double Closet, Above Grade Window, Broadloom
Room
12 :
Lower
Media Roo
10.50
19.09
Concrete Floor, B/I Shelves
No. of Pieces
Level
Washroom
1 :
4
Washroom
2 :
2
Washroom
3 :
5
Washroom
4 :
3
Washroom
5 :
1
Washroom
6 :
4
Washroom
7 :
2
Washroom
8 :
5
Washroom
9 :
3
Washroom
10 :
1
Washroom
11 :
4
Washroom
12 :
2
Washroom
13 :
5
Washroom
14 :
3
Washroom
15 :
1
Property Type:
Detached
Style:
3-Storey
Exterior:
Brick
Garage Type:
Built-In
(Parking/)Drive:
Private
Drive Parking Spaces:
2
Parking Type:
Private
Parking Type:
Private
Pool:
None
Approximatly Square Footage:
3500-5000
CAC Included:
N
Water Included:
N
Cabel TV Included:
N
Common Elements Included:
N
Heat Included:
N
Parking Included:
N
Condo Tax Included:
N
Building Insurance Included:
N
Fireplace/Stove:
Y
Heat Type:
Forced Air
Central Air Conditioning:
Central Air
Central Vac:
N
Laundry Level:
Syste
Ensuite Laundry:
F
Sewers:
Sewer
Percent Down:
5
10
15
20
25
10
10
15
20
25
15
10
15
20
25
20
10
15
20
25
Down Payment
$49,944.4
$99,888.8
$149,833.2
$199,777.6
First Mortgage
$948,943.6
$898,999.2
$849,054.8
$799,110.4
CMHC/GE
$26,095.95
$17,979.98
$14,858.46
$0
Total Financing
$975,039.55
$916,979.18
$863,913.26
$799,110.4
Monthly P&I
$4,176.02
$3,927.35
$3,700.07
$3,422.53
Expenses
$0
$0
$0
$0
Total Payment
$4,176.02
$3,927.35
$3,700.07
$3,422.53
Income Required
$156,600.7
$147,275.65
$138,752.76
$128,344.8
This chart is for demonstration purposes only. Always consult a professional financial
advisor before making personal financial decisions.
Although the information displayed is believed to be accurate, no warranties or representations are made of any kind.
FOREST HILL REAL ESTATE INC.
Jump To:
--Please select an Item--
Description
General Details
Room & Interior
Exterior
Utilities
Walk Score
Street View
Map and Direction
Book Showing
Email Friend
View Slide Show
View All Photos >
Virtual Tour
Affordability Chart
Mortgage Calculator
Add To Compare List
Private Website
Print This Page
At a Glance:
Type:
Freehold - Detached
Area:
Toronto
Municipality:
Toronto C03
Neighbourhood:
Forest Hill South
Style:
3-Storey
Lot Size:
x 110.00(Feet)
Approximate Age:
Tax:
$24,985.05
Maintenance Fee:
$0
Beds:
4+1
Baths:
7
Garage:
0
Fireplace:
Y
Air Conditioning:
Pool:
None
Locatin Map:
Listing added to compare list, click
here to view comparison
chart.
Inline HTML
Listing added to compare list,
click here to
view comparison chart.
MD Ashraful Bari
Broker
HomeLife/Future Realty Inc , Brokerage
Independently owned and operated.
Cell: 647.406.6653 | Office: 905.201.9977
MD Ashraful Bari
BROKER
Cell: 647.406.6653
Office: 905.201.9977
Fax: 905.201.9229
HomeLife/Future Realty Inc., Brokerage Independently owned and operated.


