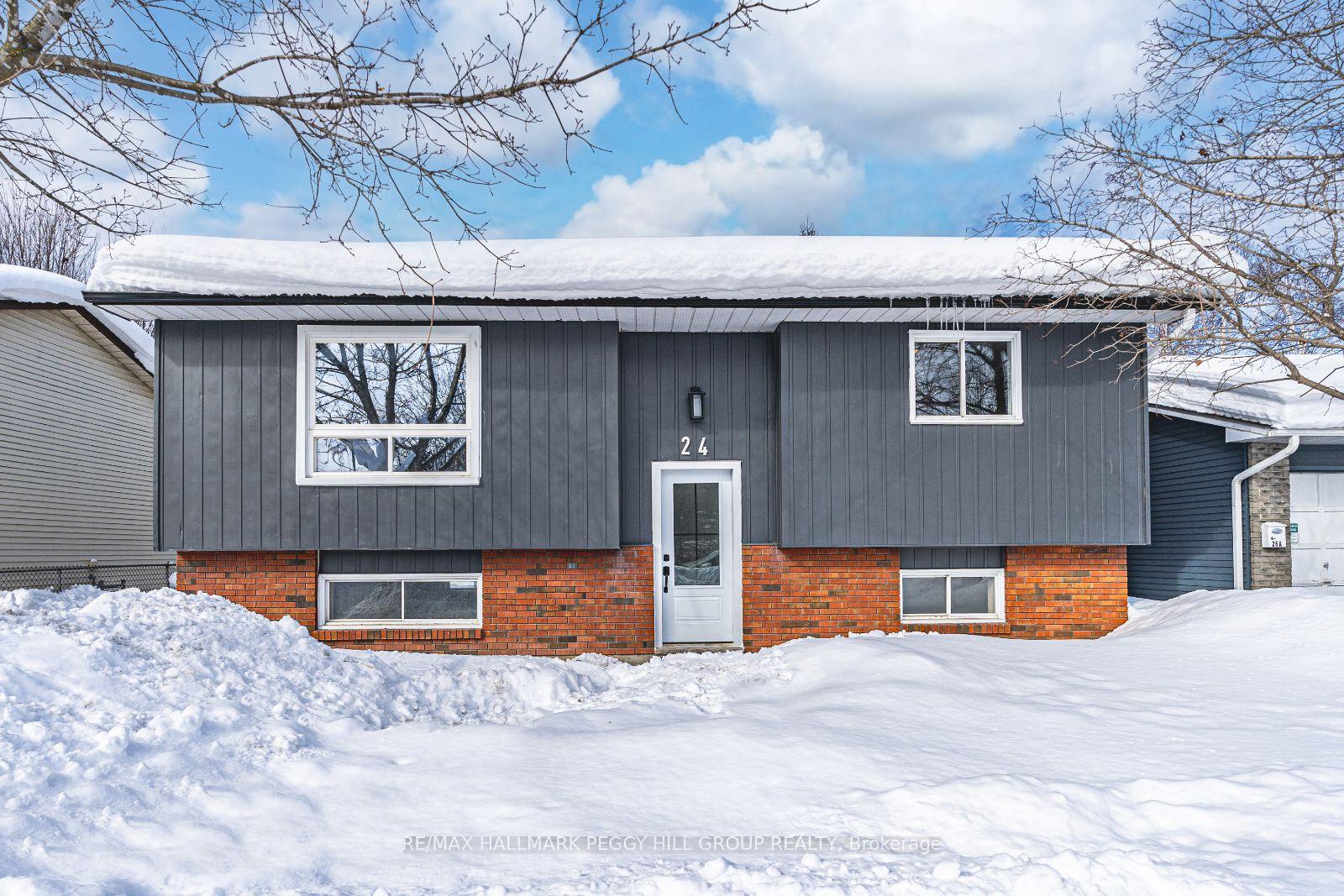Hi! This plugin doesn't seem to work correctly on your browser/platform.
Price
$549,900
Taxes:
$3,563.16
Occupancy by:
Vacant
Address:
24 Shannon Stre , Orillia, L3V 7K4, Simcoe
Acreage:
< .50
Directions/Cross Streets:
High St/Shannon St
Rooms:
5
Rooms +:
2
Bedrooms:
2
Bedrooms +:
1
Washrooms:
2
Family Room:
F
Basement:
Full
Level/Floor
Room
Length(ft)
Width(ft)
Descriptions
Room
1 :
Main
Kitchen
10.66
18.34
Room
2 :
Main
Dining Ro
6.33
15.25
Room
3 :
Main
Living Ro
8.23
15.25
Room
4 :
Main
Primary B
10.23
13.68
Room
5 :
Main
Bedroom 2
11.15
12.50
Room
6 :
Basement
Recreatio
22.99
14.56
Room
7 :
Basement
Bedroom 3
11.68
11.84
No. of Pieces
Level
Washroom
1 :
4
Main
Washroom
2 :
3
Basement
Washroom
3 :
0
Washroom
4 :
0
Washroom
5 :
0
Washroom
6 :
4
Main
Washroom
7 :
3
Basement
Washroom
8 :
0
Washroom
9 :
0
Washroom
10 :
0
Washroom
11 :
4
Main
Washroom
12 :
3
Basement
Washroom
13 :
0
Washroom
14 :
0
Washroom
15 :
0
Property Type:
Detached
Style:
Bungalow-Raised
Exterior:
Metal/Steel Sidi
Garage Type:
None
(Parking/)Drive:
Other
Drive Parking Spaces:
2
Parking Type:
Other
Parking Type:
Other
Pool:
None
Other Structures:
Fence - Full
Approximatly Age:
31-50
Approximatly Square Footage:
700-1100
Property Features:
Lake/Pond
CAC Included:
N
Water Included:
N
Cabel TV Included:
N
Common Elements Included:
N
Heat Included:
N
Parking Included:
N
Condo Tax Included:
N
Building Insurance Included:
N
Fireplace/Stove:
N
Heat Type:
Forced Air
Central Air Conditioning:
Central Air
Central Vac:
N
Laundry Level:
Syste
Ensuite Laundry:
F
Sewers:
Sewer
Utilities-Cable:
A
Utilities-Hydro:
Y
Percent Down:
5
10
15
20
25
10
10
15
20
25
15
10
15
20
25
20
10
15
20
25
Down Payment
$99,950
$199,900
$299,850
$399,800
First Mortgage
$1,899,050
$1,799,100
$1,699,150
$1,599,200
CMHC/GE
$52,223.88
$35,982
$29,735.13
$0
Total Financing
$1,951,273.88
$1,835,082
$1,728,885.13
$1,599,200
Monthly P&I
$8,357.15
$7,859.51
$7,404.68
$6,849.25
Expenses
$0
$0
$0
$0
Total Payment
$8,357.15
$7,859.51
$7,404.68
$6,849.25
Income Required
$313,393.3
$294,731.77
$277,675.54
$256,846.86
This chart is for demonstration purposes only. Always consult a professional financial
advisor before making personal financial decisions.
Although the information displayed is believed to be accurate, no warranties or representations are made of any kind.
RE/MAX HALLMARK PEGGY HILL GROUP REALTY
Jump To:
--Please select an Item--
Description
General Details
Room & Interior
Exterior
Utilities
Walk Score
Street View
Map and Direction
Book Showing
Email Friend
View Slide Show
View All Photos >
Virtual Tour
Affordability Chart
Mortgage Calculator
Add To Compare List
Private Website
Print This Page
At a Glance:
Type:
Freehold - Detached
Area:
Simcoe
Municipality:
Orillia
Neighbourhood:
Orillia
Style:
Bungalow-Raised
Lot Size:
x 100.00(Feet)
Approximate Age:
31-50
Tax:
$3,563.16
Maintenance Fee:
$0
Beds:
2+1
Baths:
2
Garage:
0
Fireplace:
N
Air Conditioning:
Pool:
None
Locatin Map:
Listing added to compare list, click
here to view comparison
chart.
Inline HTML
Listing added to compare list,
click here to
view comparison chart.
MD Ashraful Bari
Broker
HomeLife/Future Realty Inc , Brokerage
Independently owned and operated.
Cell: 647.406.6653 | Office: 905.201.9977
MD Ashraful Bari
BROKER
Cell: 647.406.6653
Office: 905.201.9977
Fax: 905.201.9229
HomeLife/Future Realty Inc., Brokerage Independently owned and operated.


