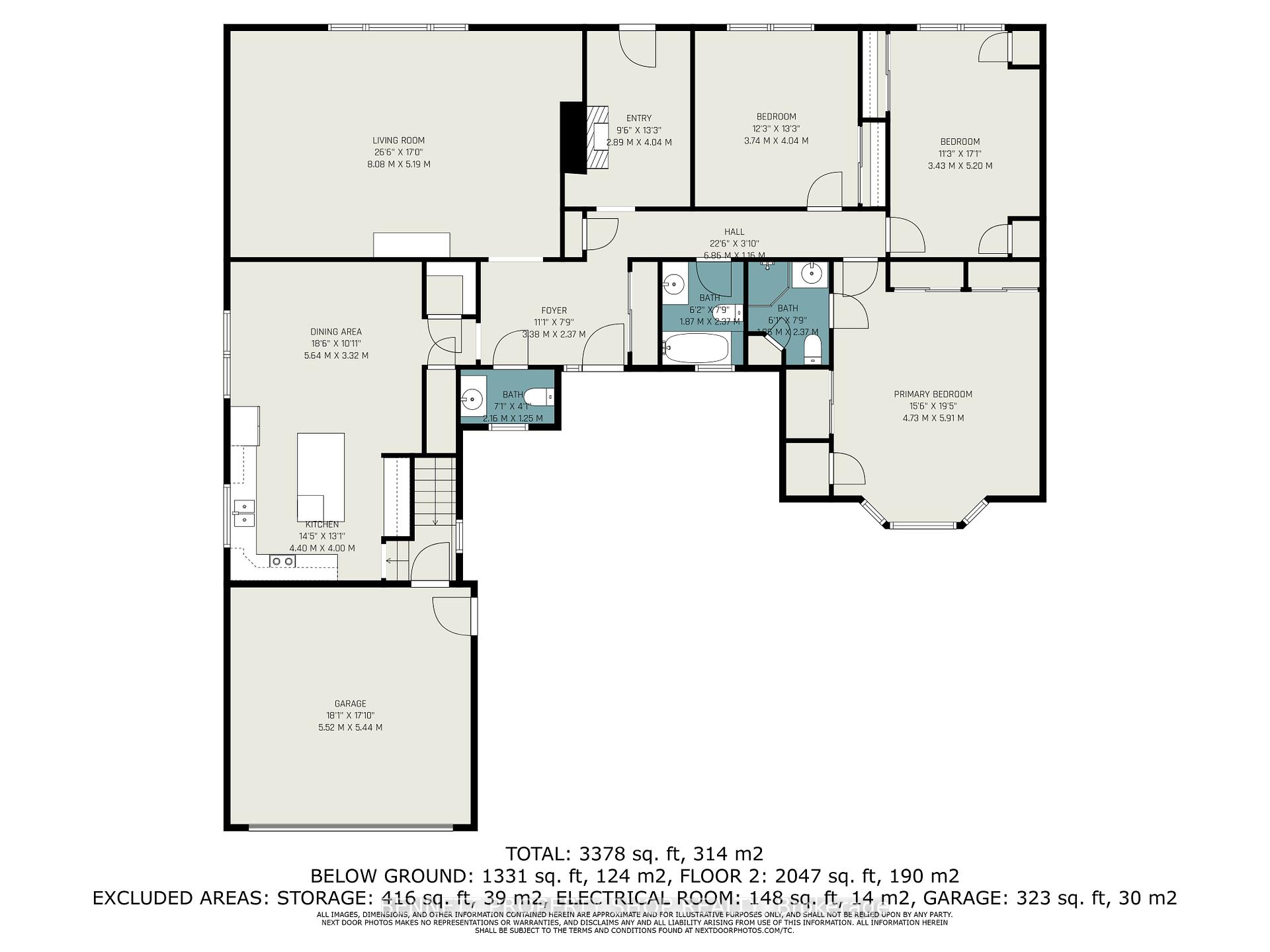Hi! This plugin doesn't seem to work correctly on your browser/platform.
Price
$599,900
Taxes:
$5,007
Occupancy by:
Owner
Address:
496 Stanley Stre , Hawkesbury, K6A 1S3, Prescott and Rus
Acreage:
< .50
Directions/Cross Streets:
Stanley & Nelson
Rooms:
5
Bedrooms:
3
Bedrooms +:
0
Washrooms:
4
Family Room:
T
Basement:
Finished
Level/Floor
Room
Length(ft)
Width(ft)
Descriptions
Room
1 :
Main
Foyer
11.09
7.77
Room
2 :
Main
Dining Ro
18.50
10.89
Room
3 :
Main
Kitchen
14.43
13.12
Centre Island
Room
4 :
Main
Living Ro
26.50
17.02
Room
5 :
Main
Other
9.48
13.25
Room
6 :
Main
Primary B
15.51
19.38
Walk-In Closet(s)
Room
7 :
Main
Bathroom
6.10
7.77
4 Pc Ensuite
Room
8 :
Main
Bedroom 2
11.25
17.06
Room
9 :
Main
Bedroom 3
12.27
13.25
Room
10 :
Main
Bathroom
6.13
7.77
Room
11 :
Main
Powder Ro
7.08
4.10
Room
12 :
Lower
Recreatio
36.01
12.30
Room
13 :
Lower
Other
24.17
22.37
Room
14 :
Lower
Utility R
11.32
13.02
Room
15 :
Lower
Game Room
23.48
13.55
No. of Pieces
Level
Washroom
1 :
3
Lower
Washroom
2 :
2
Main
Washroom
3 :
3
Main
Washroom
4 :
4
Main
Washroom
5 :
0
Property Type:
Detached
Style:
Bungalow
Exterior:
Vinyl Siding
Garage Type:
Attached
(Parking/)Drive:
Inside Ent
Drive Parking Spaces:
4
Parking Type:
Inside Ent
Parking Type:
Inside Ent
Parking Type:
Lane
Pool:
None
Approximatly Age:
51-99
Property Features:
Fenced Yard
CAC Included:
N
Water Included:
N
Cabel TV Included:
N
Common Elements Included:
N
Heat Included:
N
Parking Included:
N
Condo Tax Included:
N
Building Insurance Included:
N
Fireplace/Stove:
N
Heat Type:
Forced Air
Central Air Conditioning:
Central Air
Central Vac:
Y
Laundry Level:
Syste
Ensuite Laundry:
F
Sewers:
Sewer
Utilities-Hydro:
Y
Percent Down:
5
10
15
20
25
10
10
15
20
25
15
10
15
20
25
20
10
15
20
25
Down Payment
$94,995
$189,990
$284,985
$379,980
First Mortgage
$1,804,905
$1,709,910
$1,614,915
$1,519,920
CMHC/GE
$49,634.89
$34,198.2
$28,261.01
$0
Total Financing
$1,854,539.89
$1,744,108.2
$1,643,176.01
$1,519,920
Monthly P&I
$7,942.85
$7,469.88
$7,037.6
$6,509.7
Expenses
$0
$0
$0
$0
Total Payment
$7,942.85
$7,469.88
$7,037.6
$6,509.7
Income Required
$297,856.9
$280,120.51
$263,909.83
$244,113.73
This chart is for demonstration purposes only. Always consult a professional financial
advisor before making personal financial decisions.
Although the information displayed is believed to be accurate, no warranties or representations are made of any kind.
BENNETT PROPERTY SHOP REALTY
Jump To:
--Please select an Item--
Description
General Details
Room & Interior
Exterior
Utilities
Walk Score
Street View
Map and Direction
Book Showing
Email Friend
View Slide Show
View All Photos >
Affordability Chart
Mortgage Calculator
Add To Compare List
Private Website
Print This Page
At a Glance:
Type:
Freehold - Detached
Area:
Prescott and Russell
Municipality:
Hawkesbury
Neighbourhood:
612 - Hawkesbury
Style:
Bungalow
Lot Size:
x 194.00(Feet)
Approximate Age:
51-99
Tax:
$5,007
Maintenance Fee:
$0
Beds:
3
Baths:
4
Garage:
0
Fireplace:
N
Air Conditioning:
Pool:
None
Locatin Map:
Listing added to compare list, click
here to view comparison
chart.
Inline HTML
Listing added to compare list,
click here to
view comparison chart.
MD Ashraful Bari
Broker
HomeLife/Future Realty Inc , Brokerage
Independently owned and operated.
Cell: 647.406.6653 | Office: 905.201.9977
MD Ashraful Bari
BROKER
Cell: 647.406.6653
Office: 905.201.9977
Fax: 905.201.9229
HomeLife/Future Realty Inc., Brokerage Independently owned and operated.


