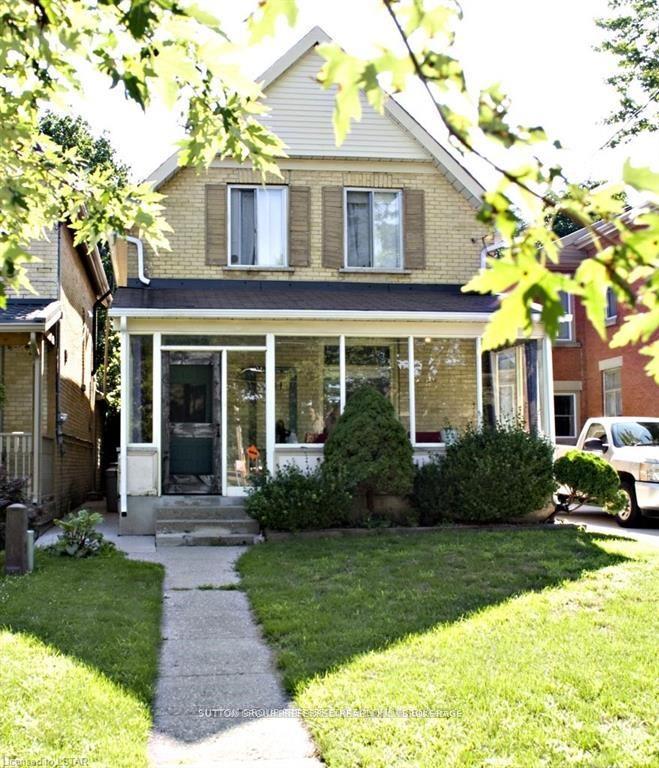Hi! This plugin doesn't seem to work correctly on your browser/platform.
Price
$699,900
Taxes:
$7,177
Occupancy by:
Tenant
Address:
681 Colborne Stre , London, N6A 3Z4, Middlesex
Directions/Cross Streets:
PALL MALL STR
Rooms:
16
Bedrooms:
6
Bedrooms +:
0
Washrooms:
4
Family Room:
F
Basement:
Apartment
No. of Pieces
Level
Washroom
1 :
4
Ground
Washroom
2 :
4
Second
Washroom
3 :
4
Lower
Washroom
4 :
0
Washroom
5 :
0
Washroom
6 :
4
Ground
Washroom
7 :
4
Second
Washroom
8 :
4
Lower
Washroom
9 :
0
Washroom
10 :
0
Washroom
11 :
4
Ground
Washroom
12 :
4
Second
Washroom
13 :
4
Lower
Washroom
14 :
0
Washroom
15 :
0
Property Type:
Triplex
Style:
2-Storey
Exterior:
Brick
Garage Type:
Detached
(Parking/)Drive:
Other
Drive Parking Spaces:
6
Parking Type:
Other
Parking Type:
Other
Pool:
None
Approximatly Age:
100+
Approximatly Square Footage:
2500-3000
Property Features:
Arts Centre
CAC Included:
N
Water Included:
N
Cabel TV Included:
N
Common Elements Included:
N
Heat Included:
N
Parking Included:
N
Condo Tax Included:
N
Building Insurance Included:
N
Fireplace/Stove:
N
Heat Type:
Forced Air
Central Air Conditioning:
None
Central Vac:
N
Laundry Level:
Syste
Ensuite Laundry:
F
Sewers:
Sewer
Percent Down:
5
10
15
20
25
10
10
15
20
25
15
10
15
20
25
20
10
15
20
25
Down Payment
$125
$250
$375
$500
First Mortgage
$2,375
$2,250
$2,125
$2,000
CMHC/GE
$65.31
$45
$37.19
$0
Total Financing
$2,440.31
$2,295
$2,162.19
$2,000
Monthly P&I
$10.45
$9.83
$9.26
$8.57
Expenses
$0
$0
$0
$0
Total Payment
$10.45
$9.83
$9.26
$8.57
Income Required
$391.94
$368.6
$347.27
$321.22
This chart is for demonstration purposes only. Always consult a professional financial
advisor before making personal financial decisions.
Although the information displayed is believed to be accurate, no warranties or representations are made of any kind.
SUTTON GROUP PREFERRED REALTY INC.
Jump To:
--Please select an Item--
Description
General Details
Room & Interior
Exterior
Utilities
Walk Score
Street View
Map and Direction
Book Showing
Email Friend
View Slide Show
View All Photos >
Virtual Tour
Affordability Chart
Mortgage Calculator
Add To Compare List
Private Website
Print This Page
At a Glance:
Type:
Freehold - Triplex
Area:
Middlesex
Municipality:
London
Neighbourhood:
East F
Style:
2-Storey
Lot Size:
x 260.00(Feet)
Approximate Age:
100+
Tax:
$7,177
Maintenance Fee:
$0
Beds:
6
Baths:
4
Garage:
0
Fireplace:
N
Air Conditioning:
Pool:
None
Locatin Map:
Listing added to compare list, click
here to view comparison
chart.
Inline HTML
Listing added to compare list,
click here to
view comparison chart.
MD Ashraful Bari
Broker
HomeLife/Future Realty Inc , Brokerage
Independently owned and operated.
Cell: 647.406.6653 | Office: 905.201.9977
MD Ashraful Bari
BROKER
Cell: 647.406.6653
Office: 905.201.9977
Fax: 905.201.9229
HomeLife/Future Realty Inc., Brokerage Independently owned and operated.


