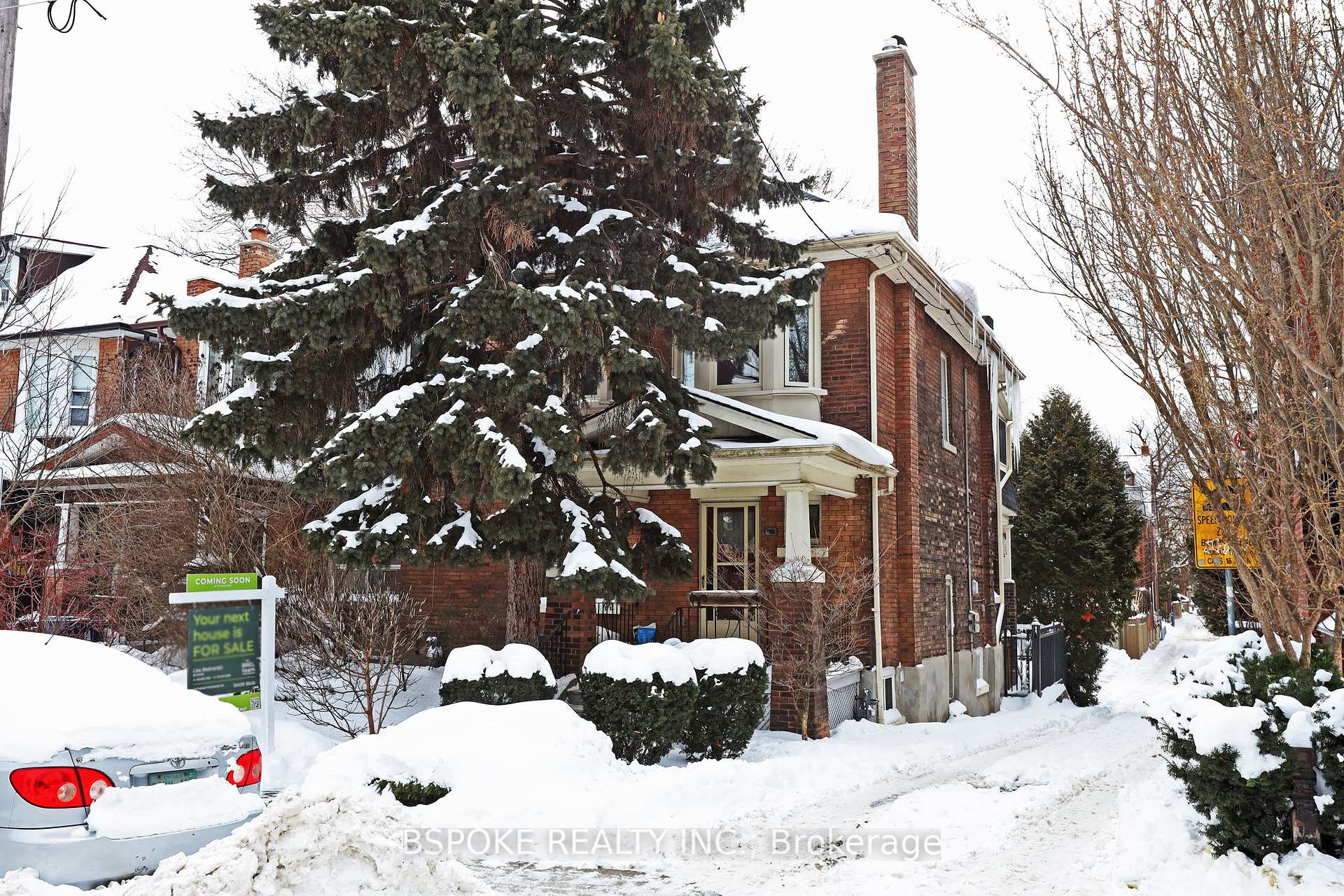Hi! This plugin doesn't seem to work correctly on your browser/platform.
Price
$1,450,000
Taxes:
$6,459.06
Occupancy by:
Vacant
Address:
9 Marmaduke Stre , Toronto, M6R 1T1, Toronto
Directions/Cross Streets:
Howard Park/Roncesvalles
Rooms:
8
Bedrooms:
3
Bedrooms +:
2
Washrooms:
2
Family Room:
T
Basement:
Unfinished
Level/Floor
Room
Length(ft)
Width(ft)
Descriptions
Room
1 :
Main
Foyer
8.86
3.87
Room
2 :
Main
Living Ro
16.50
20.83
Room
3 :
Main
Dining Ro
10.53
13.55
Room
4 :
Main
Kitchen
8.99
11.35
Room
5 :
Second
Family Ro
19.91
14.89
Room
6 :
Second
Primary B
10.20
14.73
Room
7 :
Third
Bedroom 2
15.94
12.46
Room
8 :
Third
Bedroom 3
11.74
12.20
No. of Pieces
Level
Washroom
1 :
4
Ground
Washroom
2 :
4
Second
Washroom
3 :
0
Washroom
4 :
0
Washroom
5 :
0
Property Type:
Semi-Detached
Style:
2 1/2 Storey
Exterior:
Brick
Garage Type:
Detached
(Parking/)Drive:
Lane
Drive Parking Spaces:
1
Parking Type:
Lane
Parking Type:
Lane
Pool:
None
Approximatly Age:
100+
Approximatly Square Footage:
2000-2500
Property Features:
Arts Centre
CAC Included:
N
Water Included:
N
Cabel TV Included:
N
Common Elements Included:
N
Heat Included:
N
Parking Included:
N
Condo Tax Included:
N
Building Insurance Included:
N
Fireplace/Stove:
N
Heat Type:
Forced Air
Central Air Conditioning:
Central Air
Central Vac:
N
Laundry Level:
Syste
Ensuite Laundry:
F
Sewers:
Sewer
Percent Down:
5
10
15
20
25
10
10
15
20
25
15
10
15
20
25
20
10
15
20
25
Down Payment
$100
$200
$300
$400
First Mortgage
$1,900
$1,800
$1,700
$1,600
CMHC/GE
$52.25
$36
$29.75
$0
Total Financing
$1,952.25
$1,836
$1,729.75
$1,600
Monthly P&I
$8.36
$7.86
$7.41
$6.85
Expenses
$0
$0
$0
$0
Total Payment
$8.36
$7.86
$7.41
$6.85
Income Required
$313.55
$294.88
$277.81
$256.98
This chart is for demonstration purposes only. Always consult a professional financial
advisor before making personal financial decisions.
Although the information displayed is believed to be accurate, no warranties or representations are made of any kind.
BSPOKE REALTY INC.
Jump To:
--Please select an Item--
Description
General Details
Room & Interior
Exterior
Utilities
Walk Score
Street View
Map and Direction
Book Showing
Email Friend
View Slide Show
View All Photos >
Affordability Chart
Mortgage Calculator
Add To Compare List
Private Website
Print This Page
At a Glance:
Type:
Freehold - Semi-Detached
Area:
Toronto
Municipality:
Toronto W01
Neighbourhood:
High Park-Swansea
Style:
2 1/2 Storey
Lot Size:
x 96.00(Feet)
Approximate Age:
100+
Tax:
$6,459.06
Maintenance Fee:
$0
Beds:
3+2
Baths:
2
Garage:
0
Fireplace:
N
Air Conditioning:
Pool:
None
Locatin Map:
Listing added to compare list, click
here to view comparison
chart.
Inline HTML
Listing added to compare list,
click here to
view comparison chart.
MD Ashraful Bari
Broker
HomeLife/Future Realty Inc , Brokerage
Independently owned and operated.
Cell: 647.406.6653 | Office: 905.201.9977
MD Ashraful Bari
BROKER
Cell: 647.406.6653
Office: 905.201.9977
Fax: 905.201.9229
HomeLife/Future Realty Inc., Brokerage Independently owned and operated.


