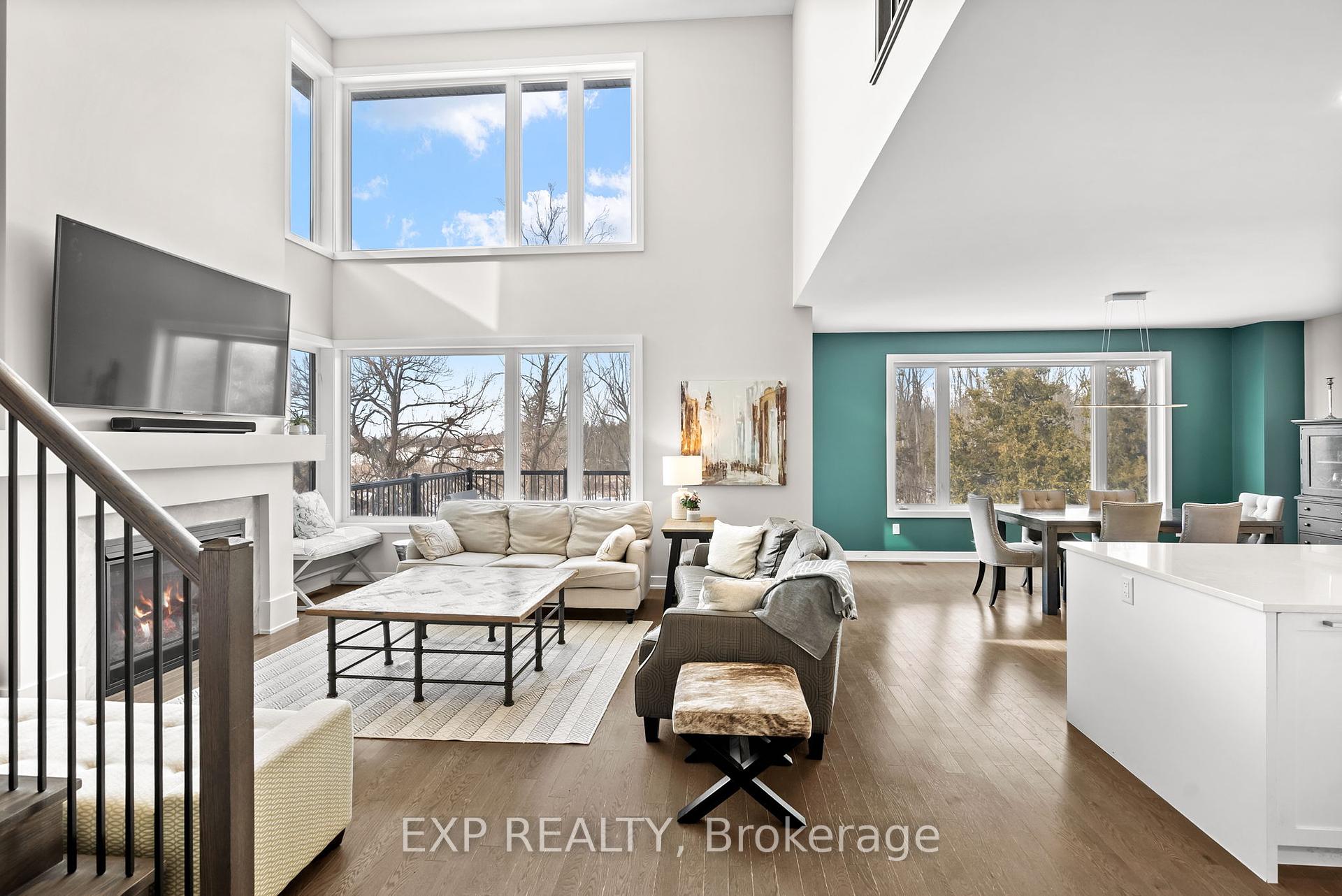Hi! This plugin doesn't seem to work correctly on your browser/platform.
Price
$1,399,999
Taxes:
$7,730
Assessment Year:
2024
Occupancy by:
Owner
Address:
134 Escarpment Cres , Kanata, K2T 0E3, Ottawa
Directions/Cross Streets:
coquina Pl
Rooms:
15
Bedrooms:
4
Bedrooms +:
0
Washrooms:
3
Family Room:
F
Basement:
Unfinished
Level/Floor
Room
Length(ft)
Width(ft)
Descriptions
Room
1 :
Main
Bathroom
5.67
7.74
Room
2 :
Main
Dining Ro
17.74
11.97
Room
3 :
Main
Kitchen
17.15
11.32
Room
4 :
Main
Great Roo
15.65
18.14
Room
5 :
Main
Den
9.41
11.97
Room
6 :
Main
Mud Room
9.32
8.33
Room
7 :
Second
Primary B
17.74
14.89
Room
8 :
Second
Bedroom
13.91
13.97
Room
9 :
Second
Bedroom 2
13.48
9.58
Room
10 :
Second
Bedroom 3
17.32
11.38
Room
11 :
Second
Bathroom
13.91
13.97
Room
12 :
Second
Laundry
7.41
6.56
No. of Pieces
Level
Washroom
1 :
3
Main
Washroom
2 :
5
Second
Washroom
3 :
3
Second
Washroom
4 :
0
Washroom
5 :
0
Washroom
6 :
3
Main
Washroom
7 :
5
Second
Washroom
8 :
3
Second
Washroom
9 :
0
Washroom
10 :
0
Property Type:
Detached
Style:
2-Storey
Exterior:
Stucco (Plaster)
Garage Type:
Attached
(Parking/)Drive:
Private Do
Drive Parking Spaces:
4
Parking Type:
Private Do
Parking Type:
Private Do
Pool:
None
Approximatly Age:
0-5
Approximatly Square Footage:
3000-3500
CAC Included:
N
Water Included:
N
Cabel TV Included:
N
Common Elements Included:
N
Heat Included:
N
Parking Included:
N
Condo Tax Included:
N
Building Insurance Included:
N
Fireplace/Stove:
Y
Heat Type:
Forced Air
Central Air Conditioning:
Central Air
Central Vac:
N
Laundry Level:
Syste
Ensuite Laundry:
F
Elevator Lift:
False
Sewers:
Sewer
Utilities-Cable:
Y
Utilities-Hydro:
Y
Percent Down:
5
10
15
20
25
10
10
15
20
25
15
10
15
20
25
20
10
15
20
25
Down Payment
$69,999.95
$139,999.9
$209,999.85
$279,999.8
First Mortgage
$1,329,999.05
$1,259,999.1
$1,189,999.15
$1,119,999.2
CMHC/GE
$36,574.97
$25,199.98
$20,824.99
$0
Total Financing
$1,366,574.02
$1,285,199.08
$1,210,824.14
$1,119,999.2
Monthly P&I
$5,852.93
$5,504.41
$5,185.87
$4,796.87
Expenses
$0
$0
$0
$0
Total Payment
$5,852.93
$5,504.41
$5,185.87
$4,796.87
Income Required
$219,484.9
$206,415.3
$194,469.97
$179,882.62
This chart is for demonstration purposes only. Always consult a professional financial
advisor before making personal financial decisions.
Although the information displayed is believed to be accurate, no warranties or representations are made of any kind.
EXP REALTY
Jump To:
--Please select an Item--
Description
General Details
Room & Interior
Exterior
Utilities
Walk Score
Street View
Map and Direction
Book Showing
Email Friend
View Slide Show
View All Photos >
Affordability Chart
Mortgage Calculator
Add To Compare List
Private Website
Print This Page
At a Glance:
Type:
Freehold - Detached
Area:
Ottawa
Municipality:
Kanata
Neighbourhood:
9007 - Kanata - Kanata Lakes/Heritage Hills
Style:
2-Storey
Lot Size:
x 36.88(Metres)
Approximate Age:
0-5
Tax:
$7,730
Maintenance Fee:
$0
Beds:
4
Baths:
3
Garage:
0
Fireplace:
Y
Air Conditioning:
Pool:
None
Locatin Map:
Listing added to compare list, click
here to view comparison
chart.
Inline HTML
Listing added to compare list,
click here to
view comparison chart.
MD Ashraful Bari
Broker
HomeLife/Future Realty Inc , Brokerage
Independently owned and operated.
Cell: 647.406.6653 | Office: 905.201.9977
MD Ashraful Bari
BROKER
Cell: 647.406.6653
Office: 905.201.9977
Fax: 905.201.9229
HomeLife/Future Realty Inc., Brokerage Independently owned and operated.


