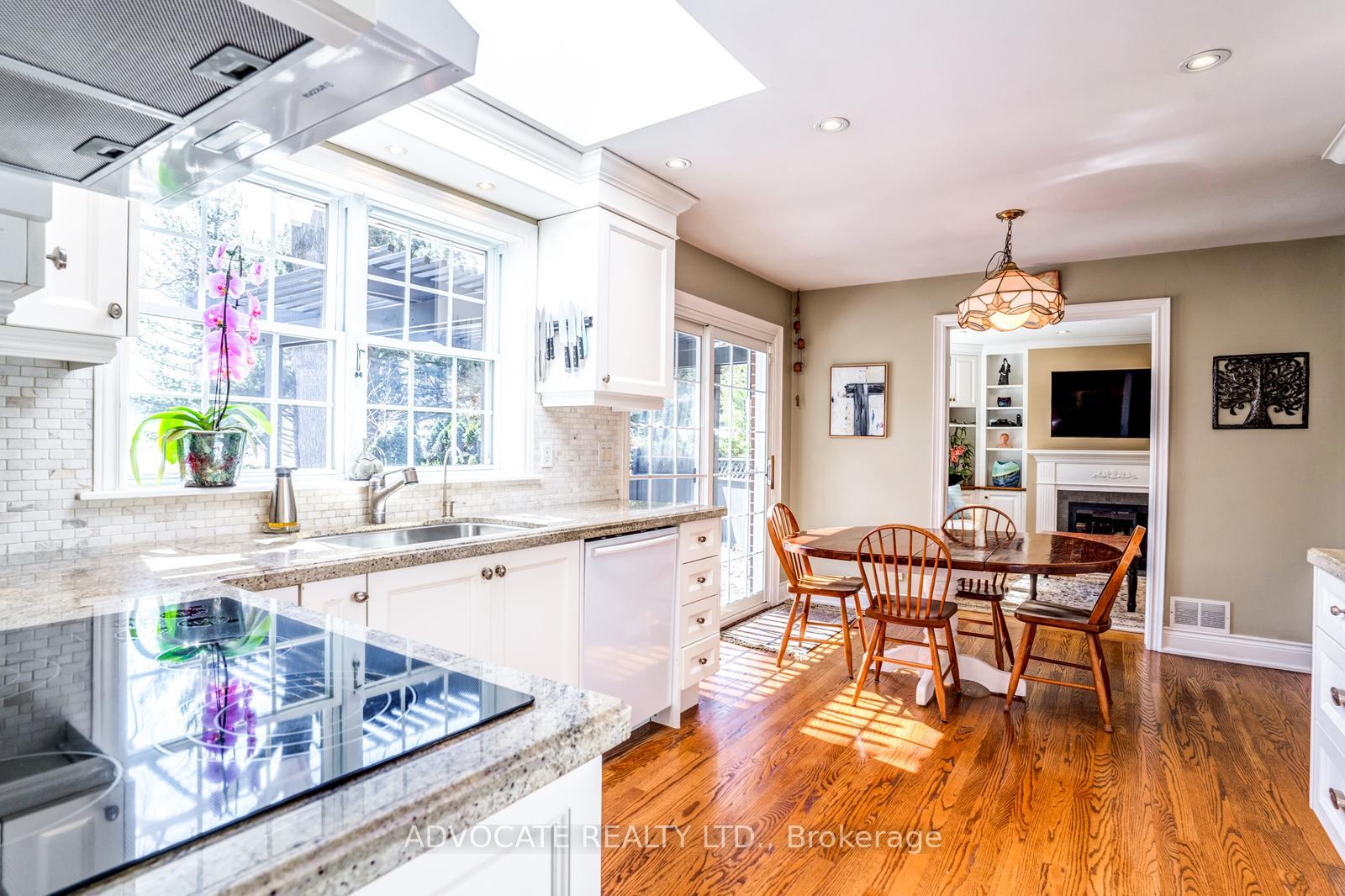Hi! This plugin doesn't seem to work correctly on your browser/platform.
Price
$2,100,000
Taxes:
$9,069.86
Occupancy by:
Owner
Address:
7 Poplar Heights Driv , Toronto, M9A 5A1, Toronto
Directions/Cross Streets:
Islington and Eglinton
Rooms:
9
Rooms +:
4
Bedrooms:
4
Bedrooms +:
1
Washrooms:
4
Family Room:
T
Basement:
Finished
Level/Floor
Room
Length(ft)
Width(ft)
Descriptions
Room
1 :
Main
Foyer
19.68
14.76
Hardwood Floor, Circular Oak Stairs
Room
2 :
Main
Living Ro
22.30
13.78
Hardwood Floor, French Doors
Room
3 :
Main
Dining Ro
15.88
12.50
Hardwood Floor, Overlook Golf Course
Room
4 :
Main
Kitchen
16.50
10.82
Overlook Golf Course, Breakfast Area, W/O To Garden
Room
5 :
Main
Family Ro
19.98
11.78
Overlook Golf Course, Fireplace, Skylight
Room
6 :
Main
Laundry
12.00
6.69
Laundry Sink, Ceramic Floor, Ceramic Backsplash
Room
7 :
Second
Primary B
17.48
13.19
5 Pc Ensuite, Walk-In Closet(s), Hardwood Floor
Room
8 :
Second
Bedroom 2
12.99
11.87
Hardwood Floor, Double Closet
Room
9 :
Second
Bedroom 3
12.99
12.89
Hardwood Floor, Double Closet
Room
10 :
Second
Bedroom 4
13.48
9.58
Hardwood Floor, Large Closet
Room
11 :
Basement
Recreatio
37.49
12.53
Laminate, Pot Lights
Room
12 :
Basement
Bedroom 5
15.28
10.40
Laminate
Room
13 :
Basement
Workshop
12.89
11.48
Ceramic Floor
Room
14 :
Basement
Utility R
12.99
11.48
No. of Pieces
Level
Washroom
1 :
2
Main
Washroom
2 :
5
Second
Washroom
3 :
3
Basement
Washroom
4 :
0
Washroom
5 :
0
Property Type:
Detached
Style:
2-Storey
Exterior:
Brick
Garage Type:
Attached
(Parking/)Drive:
Private Do
Drive Parking Spaces:
2
Parking Type:
Private Do
Parking Type:
Private Do
Pool:
None
Approximatly Age:
31-50
Approximatly Square Footage:
2500-3000
Property Features:
Fenced Yard
CAC Included:
N
Water Included:
N
Cabel TV Included:
N
Common Elements Included:
N
Heat Included:
N
Parking Included:
N
Condo Tax Included:
N
Building Insurance Included:
N
Fireplace/Stove:
Y
Heat Type:
Forced Air
Central Air Conditioning:
Central Air
Central Vac:
N
Laundry Level:
Syste
Ensuite Laundry:
F
Sewers:
Sewer
Percent Down:
5
10
15
20
25
10
10
15
20
25
15
10
15
20
25
20
10
15
20
25
Down Payment
$105,000
$210,000
$315,000
$420,000
First Mortgage
$1,995,000
$1,890,000
$1,785,000
$1,680,000
CMHC/GE
$54,862.5
$37,800
$31,237.5
$0
Total Financing
$2,049,862.5
$1,927,800
$1,816,237.5
$1,680,000
Monthly P&I
$8,779.4
$8,256.62
$7,778.8
$7,195.31
Expenses
$0
$0
$0
$0
Total Payment
$8,779.4
$8,256.62
$7,778.8
$7,195.31
Income Required
$329,227.58
$309,623.17
$291,705.17
$269,824.12
This chart is for demonstration purposes only. Always consult a professional financial
advisor before making personal financial decisions.
Although the information displayed is believed to be accurate, no warranties or representations are made of any kind.
ADVOCATE REALTY LTD.
Jump To:
--Please select an Item--
Description
General Details
Room & Interior
Exterior
Utilities
Walk Score
Street View
Map and Direction
Book Showing
Email Friend
View Slide Show
View All Photos >
Affordability Chart
Mortgage Calculator
Add To Compare List
Private Website
Print This Page
At a Glance:
Type:
Freehold - Detached
Area:
Toronto
Municipality:
Toronto W08
Neighbourhood:
Edenbridge-Humber Valley
Style:
2-Storey
Lot Size:
x 121.42(Feet)
Approximate Age:
31-50
Tax:
$9,069.86
Maintenance Fee:
$0
Beds:
4+1
Baths:
4
Garage:
0
Fireplace:
Y
Air Conditioning:
Pool:
None
Locatin Map:
Listing added to compare list, click
here to view comparison
chart.
Inline HTML
Listing added to compare list,
click here to
view comparison chart.
MD Ashraful Bari
Broker
HomeLife/Future Realty Inc , Brokerage
Independently owned and operated.
Cell: 647.406.6653 | Office: 905.201.9977
MD Ashraful Bari
BROKER
Cell: 647.406.6653
Office: 905.201.9977
Fax: 905.201.9229
HomeLife/Future Realty Inc., Brokerage Independently owned and operated.


