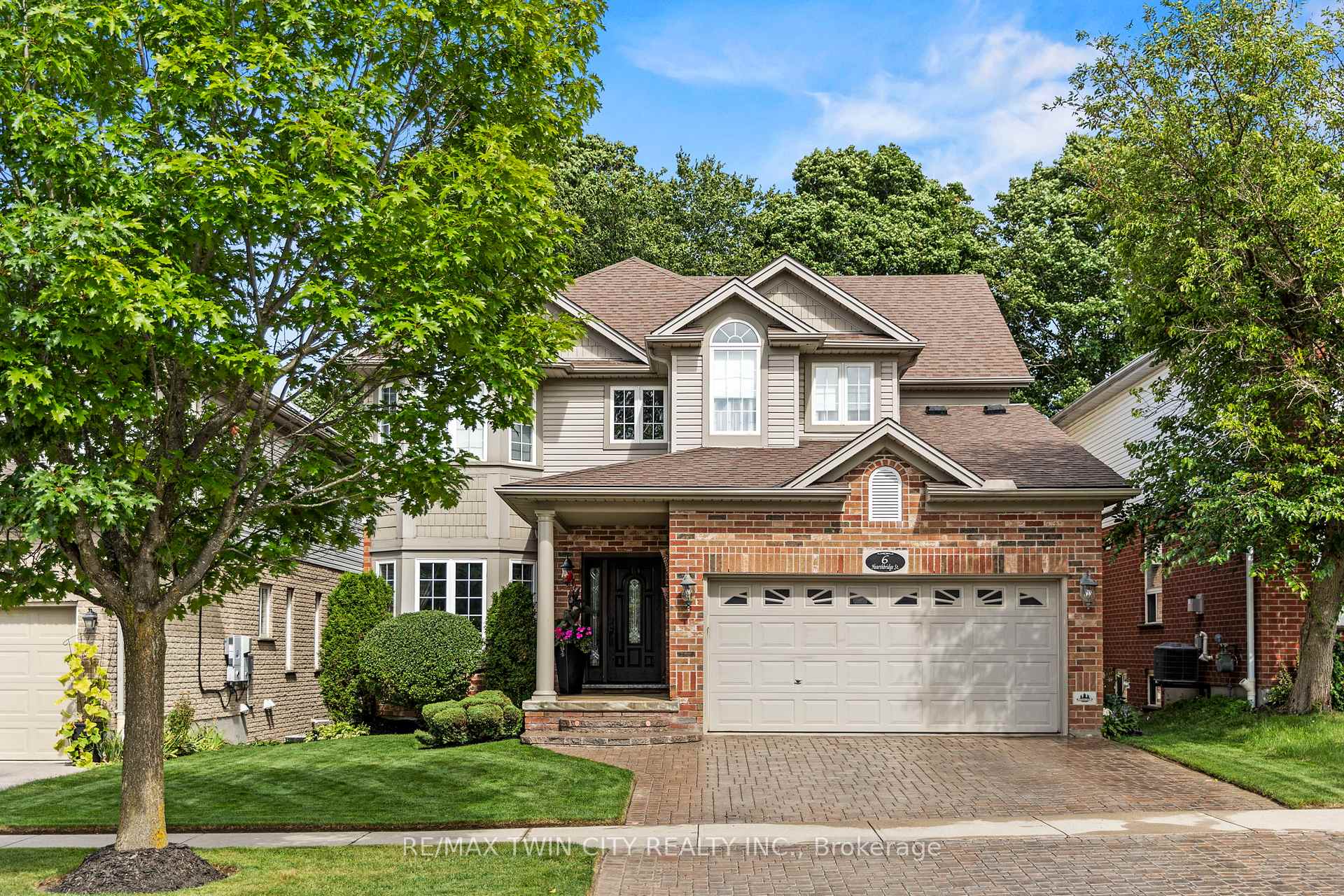Hi! This plugin doesn't seem to work correctly on your browser/platform.
Price
$1,200,000
Taxes:
$5,728
Assessment Year:
2025
Occupancy by:
Owner
Address:
6 Hearthbridge Stre , Kitchener, N2R 1L5, Waterloo
Directions/Cross Streets:
HEARTHWOOD CRESCENT/DRIVE
Rooms:
9
Rooms +:
4
Bedrooms:
4
Bedrooms +:
0
Washrooms:
4
Family Room:
T
Basement:
Finished wit
Level/Floor
Room
Length(ft)
Width(ft)
Descriptions
Room
1 :
Main
Dining Ro
12.23
10.92
Room
2 :
Main
Kitchen
18.01
14.99
Room
3 :
Main
Living Ro
16.99
16.66
Room
4 :
Main
Family Ro
12.40
14.01
Room
5 :
Main
Laundry
5.51
8.43
Room
6 :
Second
Primary B
12.60
24.40
Room
7 :
Second
Bedroom
10.50
18.01
Room
8 :
Second
Bedroom
12.76
10.00
Room
9 :
Second
Bedroom
14.83
10.00
Room
10 :
Basement
Recreatio
34.14
21.58
Room
11 :
Basement
Game Room
18.83
11.91
Room
12 :
Basement
Cold Room
11.25
5.84
Room
13 :
Basement
Utility R
11.32
7.41
No. of Pieces
Level
Washroom
1 :
2
Main
Washroom
2 :
4
Second
Washroom
3 :
3
Basement
Washroom
4 :
0
Washroom
5 :
0
Property Type:
Detached
Style:
2-Storey
Exterior:
Brick
Garage Type:
Attached
(Parking/)Drive:
Private Do
Drive Parking Spaces:
2
Parking Type:
Private Do
Parking Type:
Private Do
Pool:
None
Other Structures:
Garden Shed
Approximatly Age:
16-30
Property Features:
Park
CAC Included:
N
Water Included:
N
Cabel TV Included:
N
Common Elements Included:
N
Heat Included:
N
Parking Included:
N
Condo Tax Included:
N
Building Insurance Included:
N
Fireplace/Stove:
Y
Heat Type:
Forced Air
Central Air Conditioning:
Central Air
Central Vac:
Y
Laundry Level:
Syste
Ensuite Laundry:
F
Sewers:
Sewer
Percent Down:
5
10
15
20
25
10
10
15
20
25
15
10
15
20
25
20
10
15
20
25
Down Payment
$185
$370
$555
$740
First Mortgage
$3,515
$3,330
$3,145
$2,960
CMHC/GE
$96.66
$66.6
$55.04
$0
Total Financing
$3,611.66
$3,396.6
$3,200.04
$2,960
Monthly P&I
$15.47
$14.55
$13.71
$12.68
Expenses
$0
$0
$0
$0
Total Payment
$15.47
$14.55
$13.71
$12.68
Income Required
$580.07
$545.53
$513.96
$475.4
This chart is for demonstration purposes only. Always consult a professional financial
advisor before making personal financial decisions.
Although the information displayed is believed to be accurate, no warranties or representations are made of any kind.
RE/MAX TWIN CITY REALTY INC.
Jump To:
--Please select an Item--
Description
General Details
Room & Interior
Exterior
Utilities
Walk Score
Street View
Map and Direction
Book Showing
Email Friend
View Slide Show
View All Photos >
Virtual Tour
Affordability Chart
Mortgage Calculator
Add To Compare List
Private Website
Print This Page
At a Glance:
Type:
Freehold - Detached
Area:
Waterloo
Municipality:
Kitchener
Neighbourhood:
Dufferin Grove
Style:
2-Storey
Lot Size:
x 111.55(Feet)
Approximate Age:
16-30
Tax:
$5,728
Maintenance Fee:
$0
Beds:
4
Baths:
4
Garage:
0
Fireplace:
Y
Air Conditioning:
Pool:
None
Locatin Map:
Listing added to compare list, click
here to view comparison
chart.
Inline HTML
Listing added to compare list,
click here to
view comparison chart.
MD Ashraful Bari
Broker
HomeLife/Future Realty Inc , Brokerage
Independently owned and operated.
Cell: 647.406.6653 | Office: 905.201.9977
MD Ashraful Bari
BROKER
Cell: 647.406.6653
Office: 905.201.9977
Fax: 905.201.9229
HomeLife/Future Realty Inc., Brokerage Independently owned and operated.


