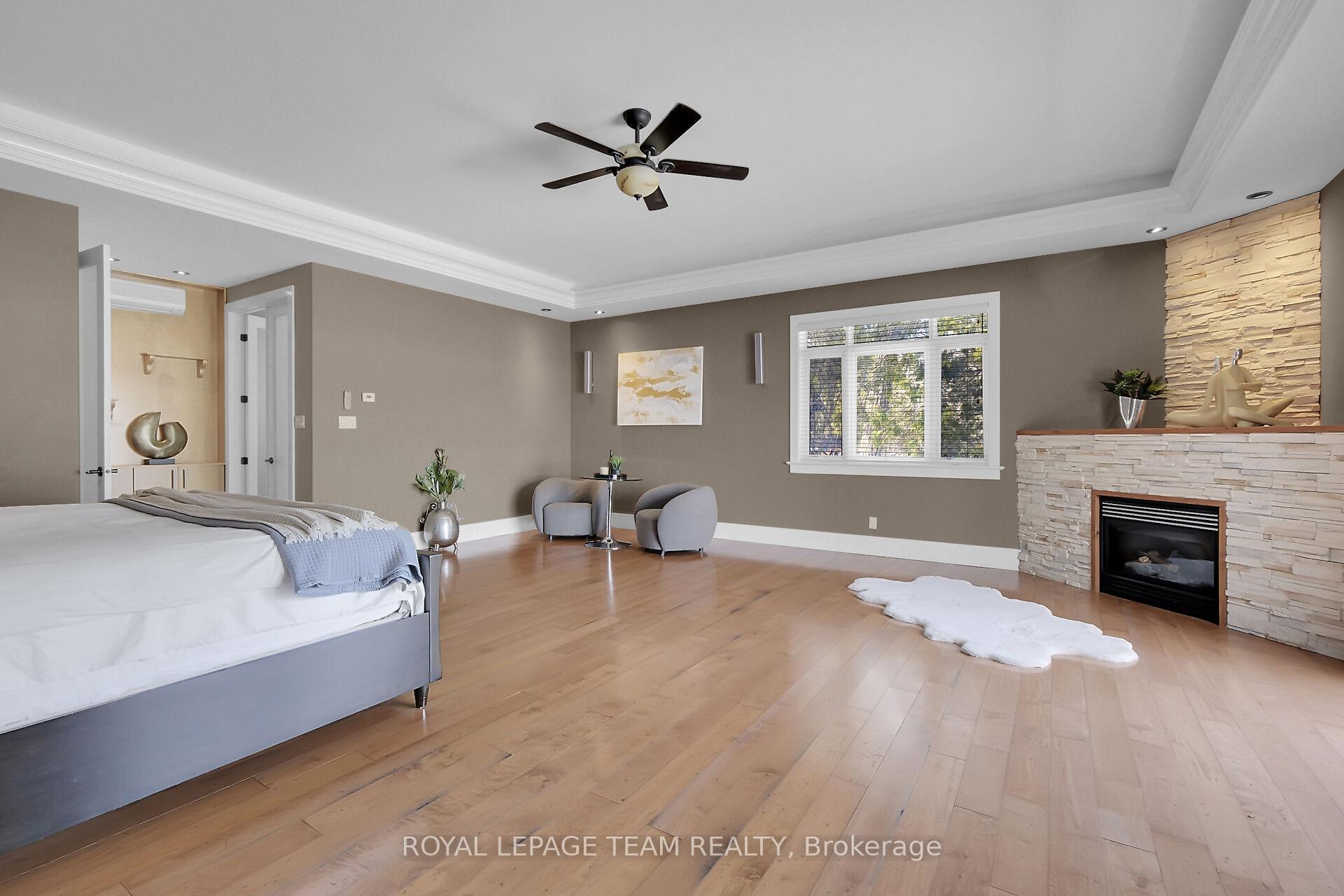Hi! This plugin doesn't seem to work correctly on your browser/platform.
Price
$2,250,000
Taxes:
$11,060
Occupancy by:
Owner
Address:
3886 Armitage Aven , Constance Bay - Dunrobin - Kilmaurs - Wo, K0A 1T0, Ottawa
Lot Size:
30.48
x
248
(Feet )
Directions/Cross Streets:
Rock Forest and Armitage Avenue
Rooms:
15
Rooms +:
0
Bedrooms:
1
Bedrooms +:
4
Washrooms:
3
Family Room:
T
Basement:
Full
Level/Floor
Room
Length(ft)
Width(ft)
Descriptions
Room
1 :
Main
Living Ro
30.64
14.99
Room
2 :
Main
Dining Ro
17.58
10.33
Room
3 :
Main
Kitchen
20.63
11.91
Room
4 :
Main
Sitting
12.79
11.55
Room
5 :
Main
Primary B
22.66
21.91
Room
6 :
Lower
Bedroom
22.30
10.14
Room
7 :
Lower
Bedroom
22.30
10.14
Room
8 :
Lower
Bedroom
16.99
12.23
Room
9 :
Lower
Bedroom
17.38
11.64
Room
10 :
Lower
Media Roo
14.56
13.97
Room
11 :
Lower
Laundry
8.59
7.22
Room
12 :
Lower
Office
10.59
0
No. of Pieces
Level
Washroom
1 :
4
Main
Washroom
2 :
2
Main
Washroom
3 :
6
Lower
Washroom
4 :
0
Washroom
5 :
0
Washroom
6 :
4
Main
Washroom
7 :
2
Main
Washroom
8 :
6
Lower
Washroom
9 :
0
Washroom
10 :
0
Property Type:
Detached
Style:
Bungalow
Exterior:
Stone
Garage Type:
Attached
Drive Parking Spaces:
9
Pool:
Inground
Approximatly Square Footage:
3500-5000
Property Features:
Golf
CAC Included:
N
Water Included:
N
Cabel TV Included:
N
Common Elements Included:
N
Heat Included:
N
Parking Included:
N
Condo Tax Included:
N
Building Insurance Included:
N
Fireplace/Stove:
Y
Heat Type:
Radiant
Central Air Conditioning:
Other
Central Vac:
N
Laundry Level:
Syste
Ensuite Laundry:
F
Sewers:
Septic
Water:
Lake/Rive
Water Supply Types:
Lake/River
Percent Down:
5
10
15
20
25
10
10
15
20
25
15
10
15
20
25
20
10
15
20
25
Down Payment
$45
$90
$135
$180
First Mortgage
$855
$810
$765
$720
CMHC/GE
$23.51
$16.2
$13.39
$0
Total Financing
$878.51
$826.2
$778.39
$720
Monthly P&I
$3.76
$3.54
$3.33
$3.08
Expenses
$0
$0
$0
$0
Total Payment
$3.76
$3.54
$3.33
$3.08
Income Required
$141.1
$132.7
$125.02
$115.64
This chart is for demonstration purposes only. Always consult a professional financial
advisor before making personal financial decisions.
Although the information displayed is believed to be accurate, no warranties or representations are made of any kind.
ROYAL LEPAGE TEAM REALTY
Jump To:
--Please select an Item--
Description
General Details
Room & Interior
Exterior
Utilities
Walk Score
Street View
Map and Direction
Book Showing
Email Friend
View Slide Show
View All Photos >
Virtual Tour
Affordability Chart
Mortgage Calculator
Add To Compare List
Private Website
Print This Page
At a Glance:
Type:
Freehold - Detached
Area:
Ottawa
Municipality:
Constance Bay - Dunrobin - Kilmaurs - Wo
Neighbourhood:
9304 - Dunrobin Shores
Style:
Bungalow
Lot Size:
30.48 x 248.00(Feet)
Approximate Age:
Tax:
$11,060
Maintenance Fee:
$0
Beds:
1+4
Baths:
3
Garage:
0
Fireplace:
Y
Air Conditioning:
Pool:
Inground
Locatin Map:
Listing added to compare list, click
here to view comparison
chart.
Inline HTML
Listing added to compare list,
click here to
view comparison chart.
MD Ashraful Bari
Broker
HomeLife/Future Realty Inc , Brokerage
Independently owned and operated.
Cell: 647.406.6653 | Office: 905.201.9977
MD Ashraful Bari
BROKER
Cell: 647.406.6653
Office: 905.201.9977
Fax: 905.201.9229
HomeLife/Future Realty Inc., Brokerage Independently owned and operated.
Listing added to your favorite list


