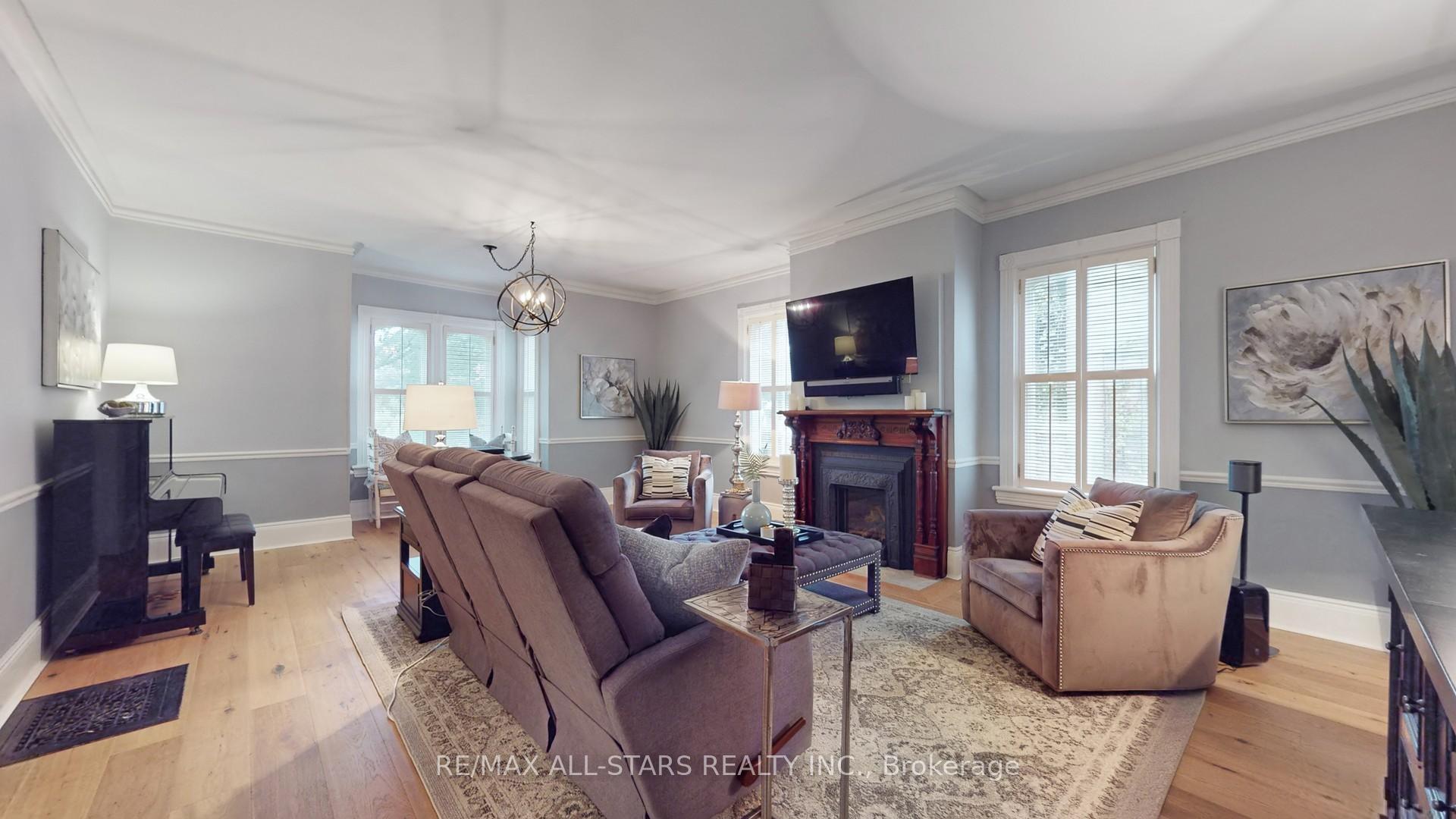Hi! This plugin doesn't seem to work correctly on your browser/platform.
Price
$1,889,000
Taxes:
$7,871
Occupancy by:
Owner
Address:
19 First Aven North , Uxbridge, L9P 1M4, Durham
Acreage:
< .50
Directions/Cross Streets:
Brock St, E. / First Ave
Rooms:
10
Rooms +:
1
Bedrooms:
4
Bedrooms +:
0
Washrooms:
3
Family Room:
T
Basement:
Partial Base
Level/Floor
Room
Length(ft)
Width(ft)
Descriptions
Room
1 :
Ground
Kitchen
25.09
19.94
Centre Island, Renovated, Pass Through
Room
2 :
Ground
Dining Ro
16.43
11.18
Hardwood Floor, Crown Moulding, Panelled
Room
3 :
Ground
Family Ro
23.16
16.96
Gas Fireplace, Hardwood Floor, Bay Window
Room
4 :
Ground
Primary B
20.93
12.00
5 Pc Ensuite, Vaulted Ceiling(s), Electric Fireplace
Room
5 :
Ground
Laundry
8.82
7.54
Laundry Sink, Pot Lights, W/O To Deck
Room
6 :
Second
Bedroom 2
13.55
13.28
Bay Window, W/W Closet, Wood
Room
7 :
Second
Bedroom 3
13.91
10.27
W/W Closet, Hardwood Floor, Ceiling Fan(s)
Room
8 :
Second
Bedroom 4
15.09
8.40
Wood, Closet, Ceiling Fan(s)
Room
9 :
Second
Office
8.43
8.27
Ceiling Fan(s), Large Window, Wood
Room
10 :
Second
Sitting
18.56
14.30
Broadloom, W/O To Balcony, Closet
Room
11 :
Basement
Recreatio
21.02
19.58
Vinyl Floor, Pot Lights, Open Concept
No. of Pieces
Level
Washroom
1 :
2
Ground
Washroom
2 :
5
Ground
Washroom
3 :
4
Second
Washroom
4 :
0
Washroom
5 :
0
Property Type:
Detached
Style:
2-Storey
Exterior:
Brick
Garage Type:
Carport
(Parking/)Drive:
Private Do
Drive Parking Spaces:
1
Parking Type:
Private Do
Parking Type:
Private Do
Pool:
None
Other Structures:
Garden Shed
Approximatly Age:
100+
Approximatly Square Footage:
3000-3500
Property Features:
Greenbelt/Co
CAC Included:
N
Water Included:
N
Cabel TV Included:
N
Common Elements Included:
N
Heat Included:
N
Parking Included:
N
Condo Tax Included:
N
Building Insurance Included:
N
Fireplace/Stove:
Y
Heat Type:
Forced Air
Central Air Conditioning:
Central Air
Central Vac:
N
Laundry Level:
Syste
Ensuite Laundry:
F
Elevator Lift:
False
Sewers:
Sewer
Utilities-Cable:
A
Utilities-Hydro:
Y
Percent Down:
5
10
15
20
25
10
10
15
20
25
15
10
15
20
25
20
10
15
20
25
Down Payment
$
$
$
$
First Mortgage
$
$
$
$
CMHC/GE
$
$
$
$
Total Financing
$
$
$
$
Monthly P&I
$
$
$
$
Expenses
$
$
$
$
Total Payment
$
$
$
$
Income Required
$
$
$
$
This chart is for demonstration purposes only. Always consult a professional financial
advisor before making personal financial decisions.
Although the information displayed is believed to be accurate, no warranties or representations are made of any kind.
RE/MAX ALL-STARS REALTY INC.
Jump To:
--Please select an Item--
Description
General Details
Room & Interior
Exterior
Utilities
Walk Score
Street View
Map and Direction
Book Showing
Email Friend
View Slide Show
View All Photos >
Virtual Tour
Affordability Chart
Mortgage Calculator
Add To Compare List
Private Website
Print This Page
At a Glance:
Type:
Freehold - Detached
Area:
Durham
Municipality:
Uxbridge
Neighbourhood:
Uxbridge
Style:
2-Storey
Lot Size:
x 198.19(Feet)
Approximate Age:
100+
Tax:
$7,871
Maintenance Fee:
$0
Beds:
4
Baths:
3
Garage:
0
Fireplace:
Y
Air Conditioning:
Pool:
None
Locatin Map:
Listing added to compare list, click
here to view comparison
chart.
Inline HTML
Listing added to compare list,
click here to
view comparison chart.
MD Ashraful Bari
Broker
HomeLife/Future Realty Inc , Brokerage
Independently owned and operated.
Cell: 647.406.6653 | Office: 905.201.9977
MD Ashraful Bari
BROKER
Cell: 647.406.6653
Office: 905.201.9977
Fax: 905.201.9229
HomeLife/Future Realty Inc., Brokerage Independently owned and operated.


