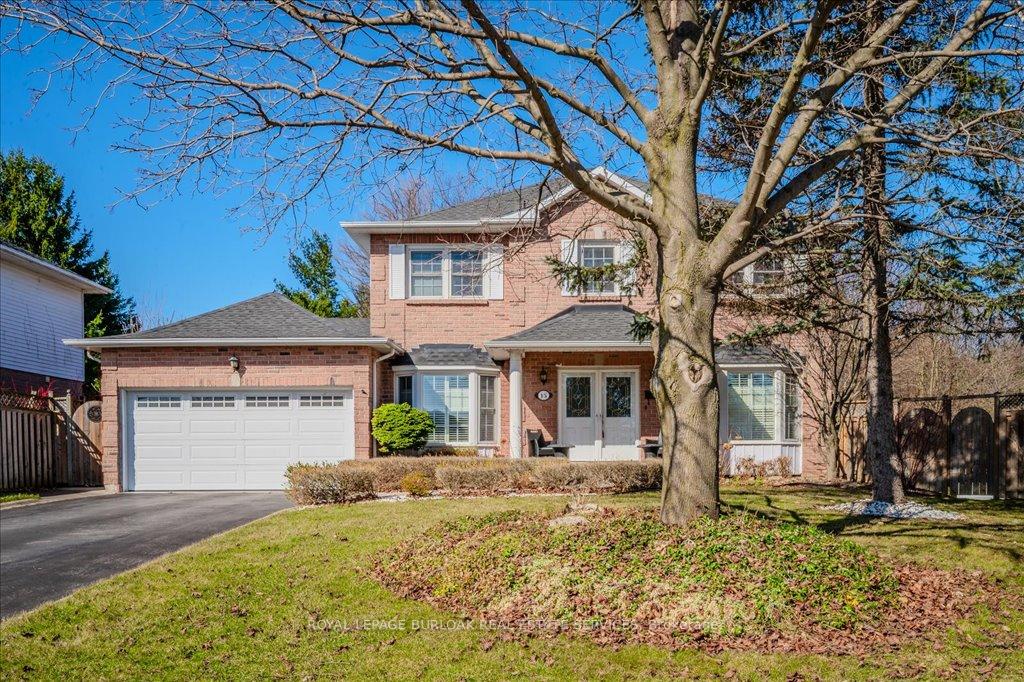Hi! This plugin doesn't seem to work correctly on your browser/platform.
Price
$1,348,000
Taxes:
$7,725
Assessment Year:
2025
Occupancy by:
Vacant
Address:
15 Lennard Cres , Hamilton, L9H 6S5, Hamilton
Acreage:
Not Appl
Directions/Cross Streets:
GRIFFIN RD/LENNARD CRES
Rooms:
8
Bedrooms:
4
Bedrooms +:
0
Washrooms:
3
Family Room:
T
Basement:
Full
Level/Floor
Room
Length(ft)
Width(ft)
Descriptions
Room
1 :
Main
Foyer
15.48
10.17
Room
2 :
Main
Kitchen
15.15
8.92
Room
3 :
Main
Breakfast
18.50
10.00
Room
4 :
Main
Dining Ro
16.01
10.92
Room
5 :
Main
Living Ro
17.74
10.76
Room
6 :
Main
Office
11.15
10.07
Room
7 :
Main
Family Ro
18.40
15.32
Room
8 :
Main
Laundry
7.58
5.35
Room
9 :
Main
Bathroom
6.59
3.18
2 Pc Bath
Room
10 :
Second
Primary B
20.34
11.32
Room
11 :
Second
Bathroom
11.25
8.17
3 Pc Ensuite
Room
12 :
Second
Bedroom
18.34
10.00
Room
13 :
Second
Bedroom
12.66
10.00
Room
14 :
Second
Bedroom
10.92
10.07
Room
15 :
Second
Bathroom
10.07
6.76
5 Pc Bath
No. of Pieces
Level
Washroom
1 :
2
Main
Washroom
2 :
3
Second
Washroom
3 :
5
Second
Washroom
4 :
0
Washroom
5 :
0
Property Type:
Detached
Style:
2-Storey
Exterior:
Brick
Garage Type:
Attached
(Parking/)Drive:
Private Do
Drive Parking Spaces:
6
Parking Type:
Private Do
Parking Type:
Private Do
Pool:
None
Approximatly Age:
31-50
Approximatly Square Footage:
2500-3000
Property Features:
Fenced Yard
CAC Included:
N
Water Included:
N
Cabel TV Included:
N
Common Elements Included:
N
Heat Included:
N
Parking Included:
N
Condo Tax Included:
N
Building Insurance Included:
N
Fireplace/Stove:
Y
Heat Type:
Forced Air
Central Air Conditioning:
Central Air
Central Vac:
Y
Laundry Level:
Syste
Ensuite Laundry:
F
Elevator Lift:
False
Sewers:
Sewer
Utilities-Cable:
Y
Utilities-Hydro:
Y
Percent Down:
5
10
15
20
25
10
10
15
20
25
15
10
15
20
25
20
10
15
20
25
Down Payment
$15,750
$31,500
$47,250
$63,000
First Mortgage
$299,250
$283,500
$267,750
$252,000
CMHC/GE
$8,229.38
$5,670
$4,685.63
$0
Total Financing
$307,479.38
$289,170
$272,435.63
$252,000
Monthly P&I
$1,316.91
$1,238.49
$1,166.82
$1,079.3
Expenses
$0
$0
$0
$0
Total Payment
$1,316.91
$1,238.49
$1,166.82
$1,079.3
Income Required
$49,384.14
$46,443.48
$43,755.77
$40,473.62
This chart is for demonstration purposes only. Always consult a professional financial
advisor before making personal financial decisions.
Although the information displayed is believed to be accurate, no warranties or representations are made of any kind.
ROYAL LEPAGE BURLOAK REAL ESTATE SERVICES
Jump To:
--Please select an Item--
Description
General Details
Room & Interior
Exterior
Utilities
Walk Score
Street View
Map and Direction
Book Showing
Email Friend
View Slide Show
View All Photos >
Virtual Tour
Affordability Chart
Mortgage Calculator
Add To Compare List
Private Website
Print This Page
At a Glance:
Type:
Freehold - Detached
Area:
Hamilton
Municipality:
Hamilton
Neighbourhood:
Dundas
Style:
2-Storey
Lot Size:
x 159.49(Feet)
Approximate Age:
31-50
Tax:
$7,725
Maintenance Fee:
$0
Beds:
4
Baths:
3
Garage:
0
Fireplace:
Y
Air Conditioning:
Pool:
None
Locatin Map:
Listing added to compare list, click
here to view comparison
chart.
Inline HTML
Listing added to compare list,
click here to
view comparison chart.
MD Ashraful Bari
Broker
HomeLife/Future Realty Inc , Brokerage
Independently owned and operated.
Cell: 647.406.6653 | Office: 905.201.9977
MD Ashraful Bari
BROKER
Cell: 647.406.6653
Office: 905.201.9977
Fax: 905.201.9229
HomeLife/Future Realty Inc., Brokerage Independently owned and operated.


