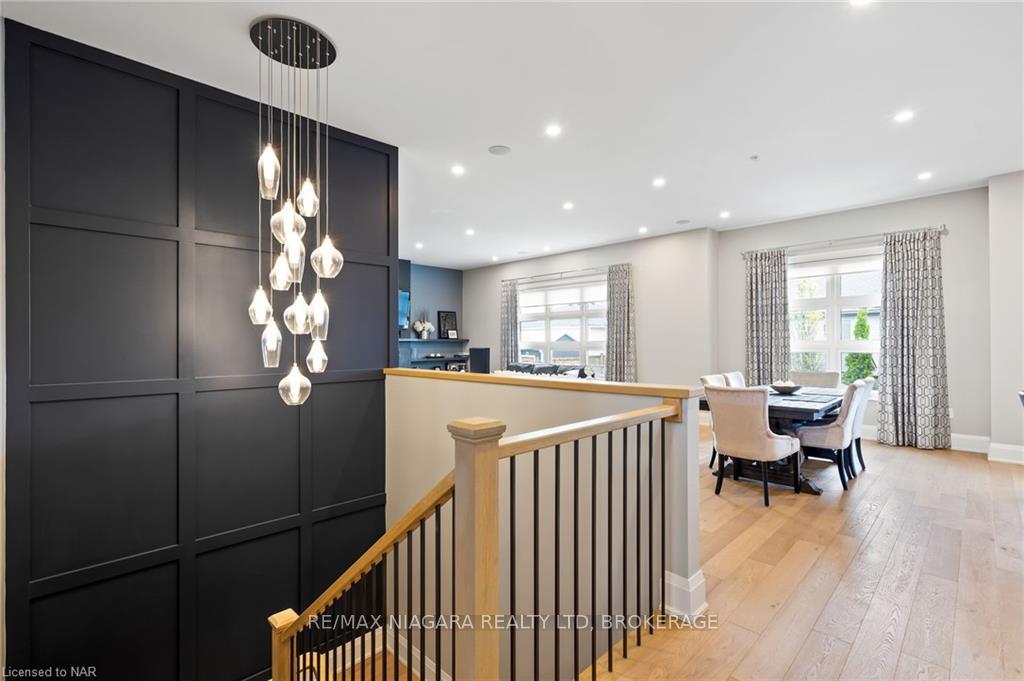Hi! This plugin doesn't seem to work correctly on your browser/platform.
Price
$1,395,000
Taxes:
$7,805.67
Occupancy by:
Owner
Address:
13 FRANCESCO Cres , St. Catharines, L2S 4C7, Niagara
Acreage:
< .50
Directions/Cross Streets:
Vansickle Rd or Pelham Rd to Nicholas Dr, then to Francesco Cres.
Rooms:
9
Rooms +:
0
Bedrooms:
3
Bedrooms +:
0
Washrooms:
2
Family Room:
F
Basement:
Unfinished
Level/Floor
Room
Length(ft)
Width(ft)
Descriptions
Room
1 :
Main
Foyer
19.48
6.99
Room
2 :
Main
Kitchen
15.09
11.51
Room
3 :
Main
Dining Ro
17.32
9.84
Room
4 :
Main
Family Ro
17.32
18.01
Room
5 :
Main
Primary B
22.34
12.00
Room
6 :
Main
Bedroom
12.00
11.58
Room
7 :
Main
Bedroom
12.76
10.99
No. of Pieces
Level
Washroom
1 :
5
Main
Washroom
2 :
4
Main
Washroom
3 :
0
Washroom
4 :
0
Washroom
5 :
0
Property Type:
Detached
Style:
Bungalow
Exterior:
Stucco (Plaster)
Garage Type:
Attached
(Parking/)Drive:
Private Do
Drive Parking Spaces:
4
Parking Type:
Private Do
Parking Type:
Private Do
Parking Type:
Other
Pool:
None
Approximatly Age:
6-15
Property Features:
Golf
CAC Included:
N
Water Included:
N
Cabel TV Included:
N
Common Elements Included:
N
Heat Included:
N
Parking Included:
N
Condo Tax Included:
N
Building Insurance Included:
N
Fireplace/Stove:
Y
Heat Type:
Forced Air
Central Air Conditioning:
Central Air
Central Vac:
N
Laundry Level:
Syste
Ensuite Laundry:
F
Elevator Lift:
False
Sewers:
Sewer
Percent Down:
5
10
15
20
25
10
10
15
20
25
15
10
15
20
25
20
10
15
20
25
Down Payment
$27,450
$54,900
$82,350
$109,800
First Mortgage
$521,550
$494,100
$466,650
$439,200
CMHC/GE
$14,342.63
$9,882
$8,166.38
$0
Total Financing
$535,892.63
$503,982
$474,816.38
$439,200
Monthly P&I
$2,295.19
$2,158.52
$2,033.6
$1,881.06
Expenses
$0
$0
$0
$0
Total Payment
$2,295.19
$2,158.52
$2,033.6
$1,881.06
Income Required
$86,069.5
$80,944.34
$76,260.06
$70,539.73
This chart is for demonstration purposes only. Always consult a professional financial
advisor before making personal financial decisions.
Although the information displayed is believed to be accurate, no warranties or representations are made of any kind.
RE/MAX NIAGARA REALTY LTD, BROKERAGE
Jump To:
--Please select an Item--
Description
General Details
Room & Interior
Exterior
Utilities
Walk Score
Street View
Map and Direction
Book Showing
Email Friend
View Slide Show
View All Photos >
Affordability Chart
Mortgage Calculator
Add To Compare List
Private Website
Print This Page
At a Glance:
Type:
Freehold - Detached
Area:
Niagara
Municipality:
St. Catharines
Neighbourhood:
462 - Rykert/Vansickle
Style:
Bungalow
Lot Size:
x 116.57(Feet)
Approximate Age:
6-15
Tax:
$7,805.67
Maintenance Fee:
$0
Beds:
3
Baths:
2
Garage:
0
Fireplace:
Y
Air Conditioning:
Pool:
None
Locatin Map:
Listing added to compare list, click
here to view comparison
chart.
Inline HTML
Listing added to compare list,
click here to
view comparison chart.
MD Ashraful Bari
Broker
HomeLife/Future Realty Inc , Brokerage
Independently owned and operated.
Cell: 647.406.6653 | Office: 905.201.9977
MD Ashraful Bari
BROKER
Cell: 647.406.6653
Office: 905.201.9977
Fax: 905.201.9229
HomeLife/Future Realty Inc., Brokerage Independently owned and operated.


