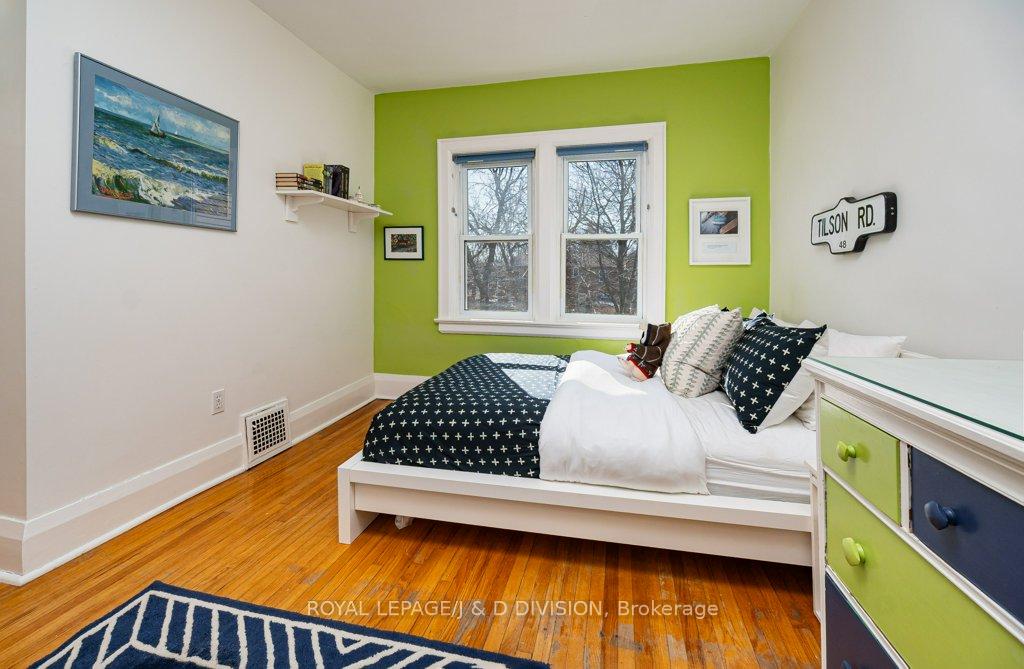Hi! This plugin doesn't seem to work correctly on your browser/platform.
Price
$2,049,000
Taxes:
$7,517.69
Occupancy by:
Owner
Address:
37 Tilson Road , Toronto, M4S 1P3, Toronto
Directions/Cross Streets:
Mt Pleasant Rd & Davisville Ave
Rooms:
8
Rooms +:
1
Bedrooms:
4
Bedrooms +:
0
Washrooms:
3
Family Room:
T
Basement:
Separate Ent
Level/Floor
Room
Length(ft)
Width(ft)
Descriptions
Room
1 :
Main
Living Ro
11.71
15.02
Fireplace, Crown Moulding, Hardwood Floor
Room
2 :
Main
Dining Ro
9.61
13.25
B/I Shelves, Crown Moulding, Hardwood Floor
Room
3 :
Main
Kitchen
10.10
21.35
Breakfast Bar, Overlooks Family, Hardwood Floor
Room
4 :
Main
Family Ro
8.23
14.43
W/O To Deck, Overlooks Garden, Hardwood Floor
Room
5 :
Second
Bedroom 2
12.07
11.32
Closet, Hardwood Floor
Room
6 :
Second
Bedroom 3
12.07
12.82
Closet, Hardwood Floor
Room
7 :
Second
Office
8.46
9.64
B/I Desk, Hardwood Floor
Room
8 :
Third
Primary B
11.38
12.63
W/W Closet, Hardwood Floor
Room
9 :
Third
Bedroom 4
11.32
10.56
B/I Shelves, Hardwood Floor
Room
10 :
Basement
Recreatio
13.28
16.76
B/I Shelves, Hardwood Floor
Room
11 :
Basement
Utility R
9.61
11.15
Room
12 :
Basement
Furnace R
18.14
10.99
No. of Pieces
Level
Washroom
1 :
4
Second
Washroom
2 :
4
Third
Washroom
3 :
3
Basement
Washroom
4 :
0
Washroom
5 :
0
Property Type:
Detached
Style:
3-Storey
Exterior:
Brick
Garage Type:
None
(Parking/)Drive:
Front Yard
Drive Parking Spaces:
1
Parking Type:
Front Yard
Parking Type:
Front Yard
Pool:
None
CAC Included:
N
Water Included:
N
Cabel TV Included:
N
Common Elements Included:
N
Heat Included:
N
Parking Included:
N
Condo Tax Included:
N
Building Insurance Included:
N
Fireplace/Stove:
Y
Heat Type:
Forced Air
Central Air Conditioning:
Central Air
Central Vac:
N
Laundry Level:
Syste
Ensuite Laundry:
F
Sewers:
Sewer
Percent Down:
5
10
15
20
25
10
10
15
20
25
15
10
15
20
25
20
10
15
20
25
Down Payment
$64,999.95
$129,999.9
$194,999.85
$259,999.8
First Mortgage
$1,234,999.05
$1,169,999.1
$1,104,999.15
$1,039,999.2
CMHC/GE
$33,962.47
$23,399.98
$19,337.49
$0
Total Financing
$1,268,961.52
$1,193,399.08
$1,124,336.64
$1,039,999.2
Monthly P&I
$5,434.86
$5,111.24
$4,815.45
$4,454.24
Expenses
$0
$0
$0
$0
Total Payment
$5,434.86
$5,111.24
$4,815.45
$4,454.24
Income Required
$203,807.39
$191,671.34
$180,579.25
$167,033.85
This chart is for demonstration purposes only. Always consult a professional financial
advisor before making personal financial decisions.
Although the information displayed is believed to be accurate, no warranties or representations are made of any kind.
ROYAL LEPAGE/J & D DIVISION
Jump To:
--Please select an Item--
Description
General Details
Room & Interior
Exterior
Utilities
Walk Score
Street View
Map and Direction
Book Showing
Email Friend
View Slide Show
View All Photos >
Virtual Tour
Affordability Chart
Mortgage Calculator
Add To Compare List
Private Website
Print This Page
At a Glance:
Type:
Freehold - Detached
Area:
Toronto
Municipality:
Toronto C10
Neighbourhood:
Mount Pleasant East
Style:
3-Storey
Lot Size:
x 100.00(Feet)
Approximate Age:
Tax:
$7,517.69
Maintenance Fee:
$0
Beds:
4
Baths:
3
Garage:
0
Fireplace:
Y
Air Conditioning:
Pool:
None
Locatin Map:
Listing added to compare list, click
here to view comparison
chart.
Inline HTML
Listing added to compare list,
click here to
view comparison chart.
MD Ashraful Bari
Broker
HomeLife/Future Realty Inc , Brokerage
Independently owned and operated.
Cell: 647.406.6653 | Office: 905.201.9977
MD Ashraful Bari
BROKER
Cell: 647.406.6653
Office: 905.201.9977
Fax: 905.201.9229
HomeLife/Future Realty Inc., Brokerage Independently owned and operated.


