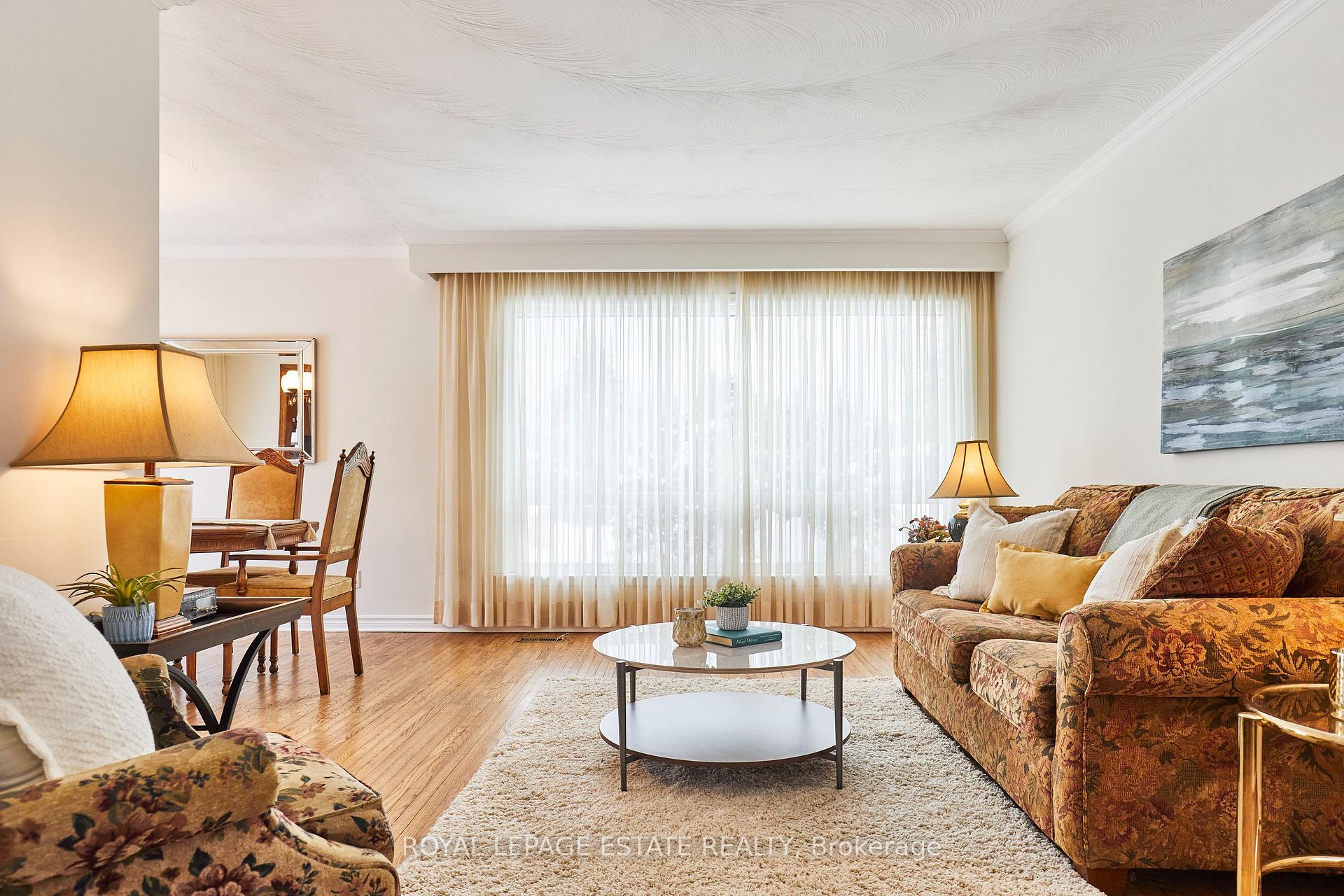Hi! This plugin doesn't seem to work correctly on your browser/platform.
Price
$998,800
Taxes:
$4,184.44
Occupancy by:
Vacant
Address:
61 Ravine Park Cres , Toronto, M1C 2M5, Toronto
Directions/Cross Streets:
Port Union & Ravine Park
Rooms:
6
Rooms +:
4
Bedrooms:
3
Bedrooms +:
2
Washrooms:
2
Family Room:
F
Basement:
Finished
Level/Floor
Room
Length(ft)
Width(ft)
Descriptions
Room
1 :
Ground
Living Ro
20.80
11.51
Hardwood Floor, Closet, Combined w/Dining
Room
2 :
Ground
Dining Ro
9.15
9.84
Hardwood Floor, W/O To Deck, Combined w/Living
Room
3 :
Ground
Kitchen
9.32
12.66
Tile Floor, Pot Lights, Eat-in Kitchen
Room
4 :
Second
Primary B
12.10
10.89
Hardwood Floor, Walk-In Closet(s), Overlooks Backyard
Room
5 :
Second
Bedroom
12.10
9.38
Closet
Room
6 :
Second
Bedroom
9.25
9.09
Closet, Broadloom, Overlooks Backyard
Room
7 :
Lower
Bedroom 4
12.20
11.94
Walk-In Closet(s), Parquet, Above Grade Window
Room
8 :
Lower
Bedroom 5
10.04
12.96
Broadloom, Above Grade Window
Room
9 :
Basement
Recreatio
15.25
20.80
Concrete Floor, Dropped Ceiling
Room
10 :
Basement
Utility R
15.28
22.30
Irregular Room, Concrete Floor, Laundry Sink
No. of Pieces
Level
Washroom
1 :
4
Second
Washroom
2 :
3
Lower
Washroom
3 :
0
Washroom
4 :
0
Washroom
5 :
0
Property Type:
Detached
Style:
Backsplit 4
Exterior:
Aluminum Siding
Garage Type:
Built-In
(Parking/)Drive:
Private
Drive Parking Spaces:
3
Parking Type:
Private
Parking Type:
Private
Pool:
None
Approximatly Square Footage:
1100-1500
Property Features:
Rec./Commun.
CAC Included:
N
Water Included:
N
Cabel TV Included:
N
Common Elements Included:
N
Heat Included:
N
Parking Included:
N
Condo Tax Included:
N
Building Insurance Included:
N
Fireplace/Stove:
N
Heat Type:
Forced Air
Central Air Conditioning:
Central Air
Central Vac:
N
Laundry Level:
Syste
Ensuite Laundry:
F
Elevator Lift:
False
Sewers:
Sewer
Percent Down:
5
10
15
20
25
10
10
15
20
25
15
10
15
20
25
20
10
15
20
25
Down Payment
$49,940
$99,880
$149,820
$199,760
First Mortgage
$948,860
$898,920
$848,980
$799,040
CMHC/GE
$26,093.65
$17,978.4
$14,857.15
$0
Total Financing
$974,953.65
$916,898.4
$863,837.15
$799,040
Monthly P&I
$4,175.65
$3,927
$3,699.75
$3,422.23
Expenses
$0
$0
$0
$0
Total Payment
$4,175.65
$3,927
$3,699.75
$3,422.23
Income Required
$156,586.91
$147,262.68
$138,740.53
$128,333.49
This chart is for demonstration purposes only. Always consult a professional financial
advisor before making personal financial decisions.
Although the information displayed is believed to be accurate, no warranties or representations are made of any kind.
ROYAL LEPAGE ESTATE REALTY
Jump To:
--Please select an Item--
Description
General Details
Room & Interior
Exterior
Utilities
Walk Score
Street View
Map and Direction
Book Showing
Email Friend
View Slide Show
View All Photos >
Virtual Tour
Affordability Chart
Mortgage Calculator
Add To Compare List
Private Website
Print This Page
At a Glance:
Type:
Freehold - Detached
Area:
Toronto
Municipality:
Toronto E10
Neighbourhood:
Rouge E10
Style:
Backsplit 4
Lot Size:
x 107.00(Feet)
Approximate Age:
Tax:
$4,184.44
Maintenance Fee:
$0
Beds:
3+2
Baths:
2
Garage:
0
Fireplace:
N
Air Conditioning:
Pool:
None
Locatin Map:
Listing added to compare list, click
here to view comparison
chart.
Inline HTML
Listing added to compare list,
click here to
view comparison chart.
MD Ashraful Bari
Broker
HomeLife/Future Realty Inc , Brokerage
Independently owned and operated.
Cell: 647.406.6653 | Office: 905.201.9977
MD Ashraful Bari
BROKER
Cell: 647.406.6653
Office: 905.201.9977
Fax: 905.201.9229
HomeLife/Future Realty Inc., Brokerage Independently owned and operated.


