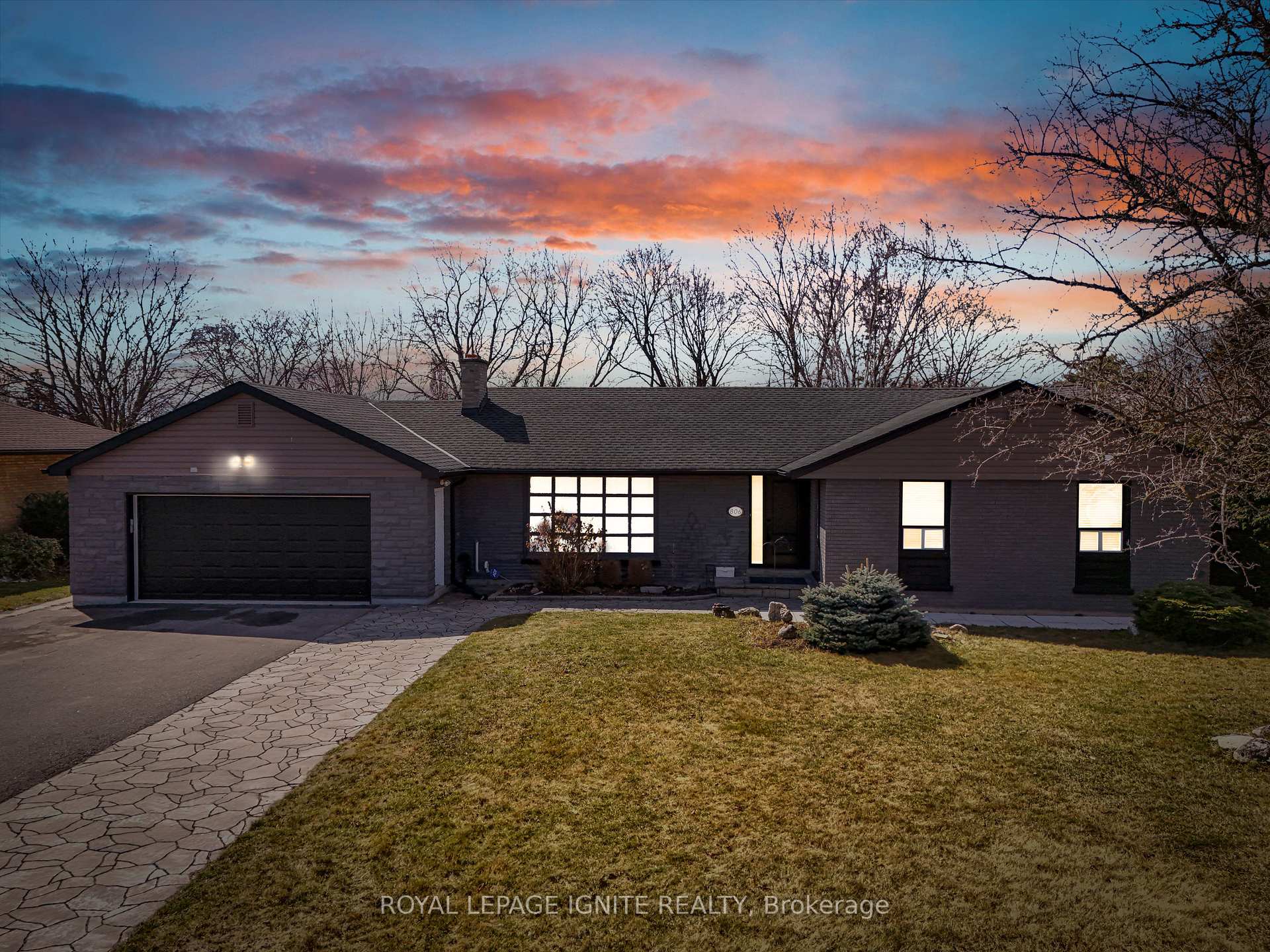Hi! This plugin doesn't seem to work correctly on your browser/platform.
Price
$1,449,990
Taxes:
$7,968.62
Occupancy by:
Vacant
Address:
806 Henry Stre , Whitby, L1N 5E3, Durham
Acreage:
< .50
Directions/Cross Streets:
Henry St & Burns St W
Rooms:
9
Rooms +:
5
Bedrooms:
3
Bedrooms +:
2
Washrooms:
4
Family Room:
T
Basement:
Finished
Level/Floor
Room
Length(ft)
Width(ft)
Descriptions
Room
1 :
Ground
Foyer
10.23
5.97
Tile Floor, Closet, Crown Moulding
Room
2 :
Ground
Living Ro
13.94
19.91
Hardwood Floor, Large Window
Room
3 :
Ground
Dining Ro
9.87
29.95
Hardwood Floor, Window, Combined w/Kitchen
Room
4 :
Ground
Kitchen
9.87
29.95
Tile Floor, Granite Counters, Backsplash
Room
5 :
Ground
Family Ro
18.07
14.99
Hardwood Floor, Window, Access To Garage
Room
6 :
Ground
Primary B
11.78
14.79
Hardwood Floor, Window, Double Closet
Room
7 :
Ground
Bedroom 2
14.43
10.00
Hardwood Floor, Closet, 3 Pc Ensuite
Room
8 :
Ground
Bedroom 3
10.92
11.61
Hardwood Floor, Double Closet, 2 Pc Ensuite
Room
9 :
Ground
Sunroom
15.71
25.39
Tile Floor, Sliding Doors, W/O To Yard
Room
10 :
Basement
Recreatio
23.39
19.81
Laminate, Pot Lights, Open Concept
Room
11 :
Basement
Bedroom 4
9.18
10.00
Laminate, Window, Closet
Room
12 :
Basement
Bedroom 5
18.66
12.89
Laminate, Window, Walk-In Closet(s)
Room
13 :
Basement
Den
5.61
16.96
Laminate, Pot Lights, 3 Pc Bath
Room
14 :
Basement
Laundry
9.77
6.89
Laminate, Window, Pot Lights
No. of Pieces
Level
Washroom
1 :
6
Main
Washroom
2 :
2
Main
Washroom
3 :
3
Main
Washroom
4 :
3
Main
Washroom
5 :
0
Property Type:
Detached
Style:
Bungalow
Exterior:
Brick
Garage Type:
Attached
(Parking/)Drive:
Private
Drive Parking Spaces:
6
Parking Type:
Private
Parking Type:
Private
Pool:
Inground
Other Structures:
Gazebo, Garden
Approximatly Square Footage:
2500-3000
Property Features:
Library
CAC Included:
N
Water Included:
N
Cabel TV Included:
N
Common Elements Included:
N
Heat Included:
N
Parking Included:
N
Condo Tax Included:
N
Building Insurance Included:
N
Fireplace/Stove:
Y
Heat Type:
Forced Air
Central Air Conditioning:
Central Air
Central Vac:
N
Laundry Level:
Syste
Ensuite Laundry:
F
Sewers:
Sewer
Utilities-Cable:
A
Utilities-Hydro:
A
Percent Down:
5
10
15
20
25
10
10
15
20
25
15
10
15
20
25
20
10
15
20
25
Down Payment
$39,995
$79,990
$119,985
$159,980
First Mortgage
$759,905
$719,910
$679,915
$639,920
CMHC/GE
$20,897.39
$14,398.2
$11,898.51
$0
Total Financing
$780,802.39
$734,308.2
$691,813.51
$639,920
Monthly P&I
$3,344.12
$3,144.99
$2,962.98
$2,740.73
Expenses
$0
$0
$0
$0
Total Payment
$3,344.12
$3,144.99
$2,962.98
$2,740.73
Income Required
$125,404.35
$117,936.94
$111,111.89
$102,777.29
This chart is for demonstration purposes only. Always consult a professional financial
advisor before making personal financial decisions.
Although the information displayed is believed to be accurate, no warranties or representations are made of any kind.
ROYAL LEPAGE IGNITE REALTY
Jump To:
--Please select an Item--
Description
General Details
Room & Interior
Exterior
Utilities
Walk Score
Street View
Map and Direction
Book Showing
Email Friend
View Slide Show
View All Photos >
Virtual Tour
Affordability Chart
Mortgage Calculator
Add To Compare List
Private Website
Print This Page
At a Glance:
Type:
Freehold - Detached
Area:
Durham
Municipality:
Whitby
Neighbourhood:
Downtown Whitby
Style:
Bungalow
Lot Size:
x 175.00(Feet)
Approximate Age:
Tax:
$7,968.62
Maintenance Fee:
$0
Beds:
3+2
Baths:
4
Garage:
0
Fireplace:
Y
Air Conditioning:
Pool:
Inground
Locatin Map:
Listing added to compare list, click
here to view comparison
chart.
Inline HTML
Listing added to compare list,
click here to
view comparison chart.
MD Ashraful Bari
Broker
HomeLife/Future Realty Inc , Brokerage
Independently owned and operated.
Cell: 647.406.6653 | Office: 905.201.9977
MD Ashraful Bari
BROKER
Cell: 647.406.6653
Office: 905.201.9977
Fax: 905.201.9229
HomeLife/Future Realty Inc., Brokerage Independently owned and operated.


