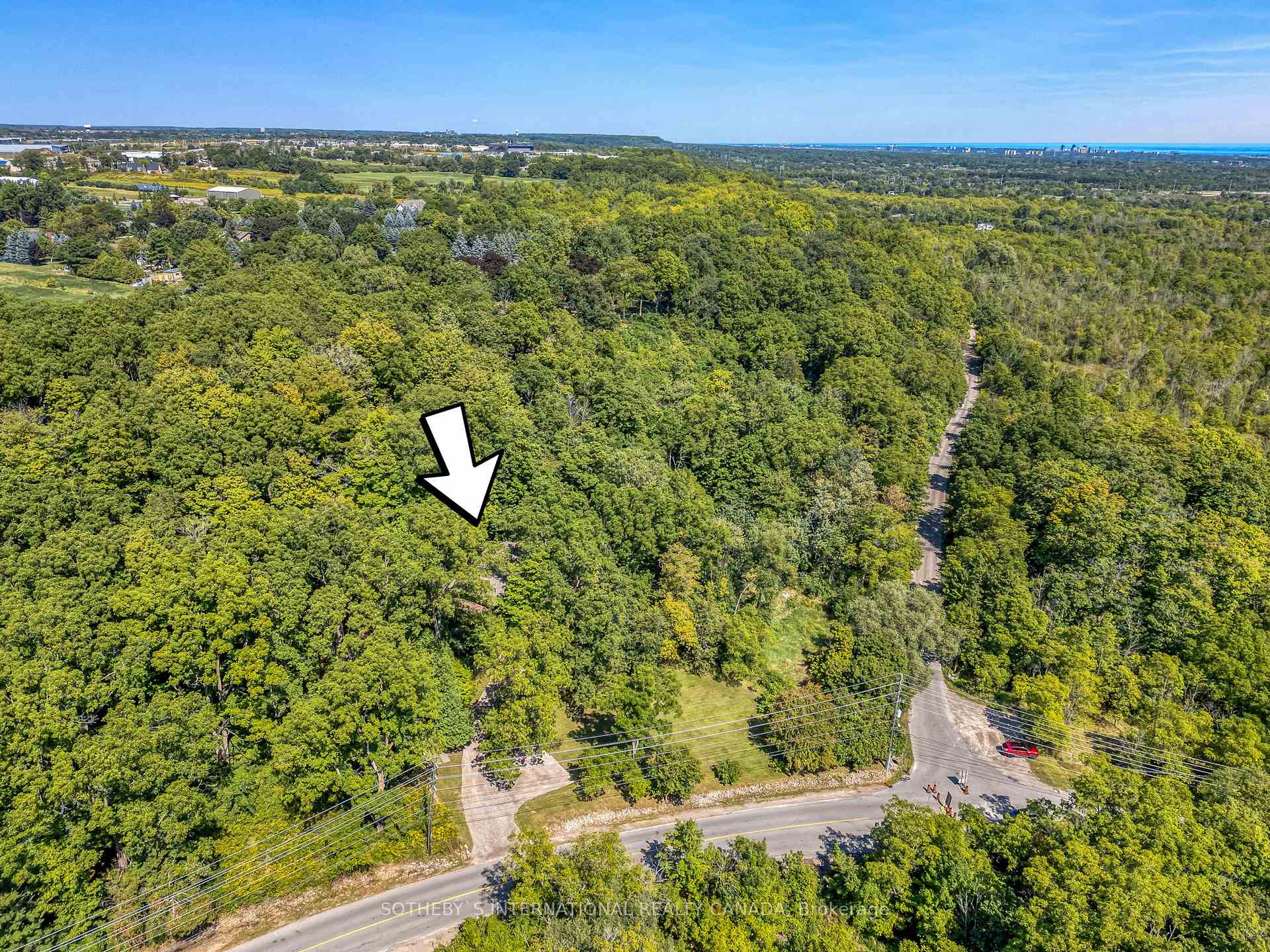Hi! This plugin doesn't seem to work correctly on your browser/platform.
Price
$1,650,000
Taxes:
$4,110
Assessment Year:
2024
Occupancy by:
Owner
Address:
121 Valley Road , Hamilton, L9H 5S5, Hamilton
Acreage:
.50-1.99
Directions/Cross Streets:
Patterson Road
Rooms:
9
Rooms +:
3
Bedrooms:
3
Bedrooms +:
0
Washrooms:
3
Family Room:
T
Basement:
Finished wit
Level/Floor
Room
Length(ft)
Width(ft)
Descriptions
Room
1 :
Main
Living Ro
22.93
20.07
Wood Stove, Vaulted Ceiling(s)
Room
2 :
Main
Dining Ro
12.40
16.24
Room
3 :
Main
Kitchen
15.58
16.24
B/I Appliances
Room
4 :
Main
Primary B
13.84
10.76
Ensuite Bath, Closet Organizers
Room
5 :
Main
Bathroom
12.07
6.59
3 Pc Bath
Room
6 :
Main
Bedroom 2
11.25
11.51
Closet Organizers
Room
7 :
Main
Bedroom 3
8.92
11.51
Closet Organizers
Room
8 :
Main
Bathroom
7.58
7.35
3 Pc Bath
Room
9 :
Main
Laundry
12.50
8.59
Room
10 :
Basement
Family Ro
14.07
10.92
Fireplace
Room
11 :
Basement
Bathroom
8.92
6.76
4 Pc Bath
Room
12 :
Basement
Recreatio
22.17
14.50
No. of Pieces
Level
Washroom
1 :
4
Basement
Washroom
2 :
3
Main
Washroom
3 :
3
Main
Washroom
4 :
0
Washroom
5 :
0
Property Type:
Detached
Style:
Bungalow
Exterior:
Brick
Garage Type:
Built-In
(Parking/)Drive:
Private
Drive Parking Spaces:
4
Parking Type:
Private
Parking Type:
Private
Pool:
None
Other Structures:
Garden Shed
Approximatly Age:
51-99
Approximatly Square Footage:
1500-2000
Property Features:
Greenbelt/Co
CAC Included:
N
Water Included:
N
Cabel TV Included:
N
Common Elements Included:
N
Heat Included:
N
Parking Included:
N
Condo Tax Included:
N
Building Insurance Included:
N
Fireplace/Stove:
Y
Heat Type:
Forced Air
Central Air Conditioning:
Central Air
Central Vac:
N
Laundry Level:
Syste
Ensuite Laundry:
F
Elevator Lift:
False
Sewers:
Septic
Utilities-Cable:
A
Utilities-Hydro:
Y
Percent Down:
5
10
15
20
25
10
10
15
20
25
15
10
15
20
25
20
10
15
20
25
Down Payment
$82,500
$165,000
$247,500
$330,000
First Mortgage
$1,567,500
$1,485,000
$1,402,500
$1,320,000
CMHC/GE
$43,106.25
$29,700
$24,543.75
$0
Total Financing
$1,610,606.25
$1,514,700
$1,427,043.75
$1,320,000
Monthly P&I
$6,898.1
$6,487.34
$6,111.92
$5,653.46
Expenses
$0
$0
$0
$0
Total Payment
$6,898.1
$6,487.34
$6,111.92
$5,653.46
Income Required
$258,678.81
$243,275.35
$229,196.92
$212,004.66
This chart is for demonstration purposes only. Always consult a professional financial
advisor before making personal financial decisions.
Although the information displayed is believed to be accurate, no warranties or representations are made of any kind.
SOTHEBY`S INTERNATIONAL REALTY CANADA
Jump To:
--Please select an Item--
Description
General Details
Room & Interior
Exterior
Utilities
Walk Score
Street View
Map and Direction
Book Showing
Email Friend
View Slide Show
View All Photos >
Virtual Tour
Affordability Chart
Mortgage Calculator
Add To Compare List
Private Website
Print This Page
At a Glance:
Type:
Freehold - Detached
Area:
Hamilton
Municipality:
Hamilton
Neighbourhood:
Pleasant View
Style:
Bungalow
Lot Size:
x 379.00(Feet)
Approximate Age:
51-99
Tax:
$4,110
Maintenance Fee:
$0
Beds:
3
Baths:
3
Garage:
0
Fireplace:
Y
Air Conditioning:
Pool:
None
Locatin Map:
Listing added to compare list, click
here to view comparison
chart.
Inline HTML
Listing added to compare list,
click here to
view comparison chart.
MD Ashraful Bari
Broker
HomeLife/Future Realty Inc , Brokerage
Independently owned and operated.
Cell: 647.406.6653 | Office: 905.201.9977
MD Ashraful Bari
BROKER
Cell: 647.406.6653
Office: 905.201.9977
Fax: 905.201.9229
HomeLife/Future Realty Inc., Brokerage Independently owned and operated.


