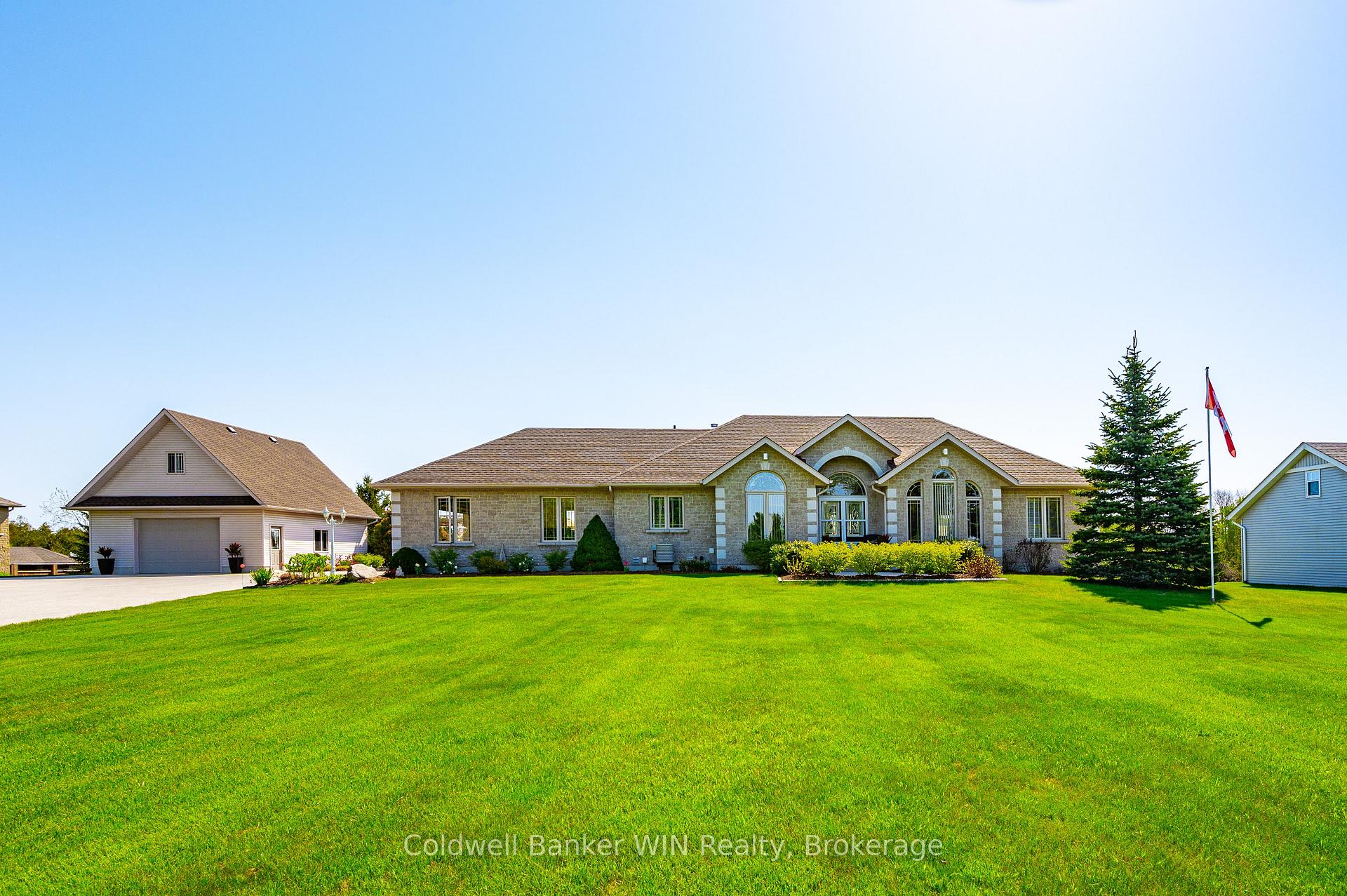Hi! This plugin doesn't seem to work correctly on your browser/platform.
Price
$1,299,000
Taxes:
$6,395.2
Occupancy by:
Owner
Address:
411317 SOUTHGATE SIDE ROAD N/A , Southgate, N0G 2L0, Grey County
Acreage:
2-4.99
Directions/Cross Streets:
Southgate Sideroad 41 and Southgate Rd 6
Rooms:
8
Rooms +:
6
Bedrooms:
1
Bedrooms +:
2
Washrooms:
3
Family Room:
T
Basement:
Walk-Up
Level/Floor
Room
Length(ft)
Width(ft)
Descriptions
Room
1 :
Main
Living Ro
19.65
11.41
Room
2 :
Main
Kitchen
9.91
16.66
Room
3 :
Main
Dining Ro
12.82
21.25
Room
4 :
Main
Den
12.07
11.41
Room
5 :
Main
Mud Room
7.51
11.32
Room
6 :
Main
Bathroom
10.33
12.92
Room
7 :
Main
Primary B
15.09
12.99
Room
8 :
Main
Bathroom
6.59
7.51
Room
9 :
Basement
Recreatio
32.14
35.33
Room
10 :
Basement
Bedroom
13.32
14.66
Room
11 :
Basement
Bedroom
14.92
19.16
Room
12 :
Basement
Bathroom
7.35
12.23
No. of Pieces
Level
Washroom
1 :
3
Main
Washroom
2 :
2
Main
Washroom
3 :
4
Basement
Washroom
4 :
0
Washroom
5 :
0
Property Type:
Detached
Style:
Bungalow
Exterior:
Stone
Garage Type:
Attached
(Parking/)Drive:
Private Do
Drive Parking Spaces:
10
Parking Type:
Private Do
Parking Type:
Private Do
Parking Type:
Other
Pool:
Above Gr
Other Structures:
Workshop
Approximatly Age:
16-30
Property Features:
Golf
CAC Included:
N
Water Included:
N
Cabel TV Included:
N
Common Elements Included:
N
Heat Included:
N
Parking Included:
N
Condo Tax Included:
N
Building Insurance Included:
N
Fireplace/Stove:
Y
Heat Type:
Forced Air
Central Air Conditioning:
Central Air
Central Vac:
Y
Laundry Level:
Syste
Ensuite Laundry:
F
Elevator Lift:
False
Sewers:
Septic
Water:
Drilled W
Water Supply Types:
Drilled Well
Utilities-Hydro:
Y
Percent Down:
5
10
15
20
25
10
10
15
20
25
15
10
15
20
25
20
10
15
20
25
Down Payment
$64,950
$129,900
$194,850
$259,800
First Mortgage
$1,234,050
$1,169,100
$1,104,150
$1,039,200
CMHC/GE
$33,936.38
$23,382
$19,322.63
$0
Total Financing
$1,267,986.38
$1,192,482
$1,123,472.63
$1,039,200
Monthly P&I
$5,430.69
$5,107.31
$4,811.75
$4,450.81
Expenses
$0
$0
$0
$0
Total Payment
$5,430.69
$5,107.31
$4,811.75
$4,450.81
Income Required
$203,650.78
$191,524.05
$180,440.48
$166,905.49
This chart is for demonstration purposes only. Always consult a professional financial
advisor before making personal financial decisions.
Although the information displayed is believed to be accurate, no warranties or representations are made of any kind.
Coldwell Banker WIN Realty
Jump To:
--Please select an Item--
Description
General Details
Room & Interior
Exterior
Utilities
Walk Score
Street View
Map and Direction
Book Showing
Email Friend
View Slide Show
View All Photos >
Virtual Tour
Affordability Chart
Mortgage Calculator
Add To Compare List
Private Website
Print This Page
At a Glance:
Type:
Freehold - Detached
Area:
Grey County
Municipality:
Southgate
Neighbourhood:
Southgate
Style:
Bungalow
Lot Size:
x 660.00(Feet)
Approximate Age:
16-30
Tax:
$6,395.2
Maintenance Fee:
$0
Beds:
1+2
Baths:
3
Garage:
0
Fireplace:
Y
Air Conditioning:
Pool:
Above Gr
Locatin Map:
Listing added to compare list, click
here to view comparison
chart.
Inline HTML
Listing added to compare list,
click here to
view comparison chart.
MD Ashraful Bari
Broker
HomeLife/Future Realty Inc , Brokerage
Independently owned and operated.
Cell: 647.406.6653 | Office: 905.201.9977
MD Ashraful Bari
BROKER
Cell: 647.406.6653
Office: 905.201.9977
Fax: 905.201.9229
HomeLife/Future Realty Inc., Brokerage Independently owned and operated.


