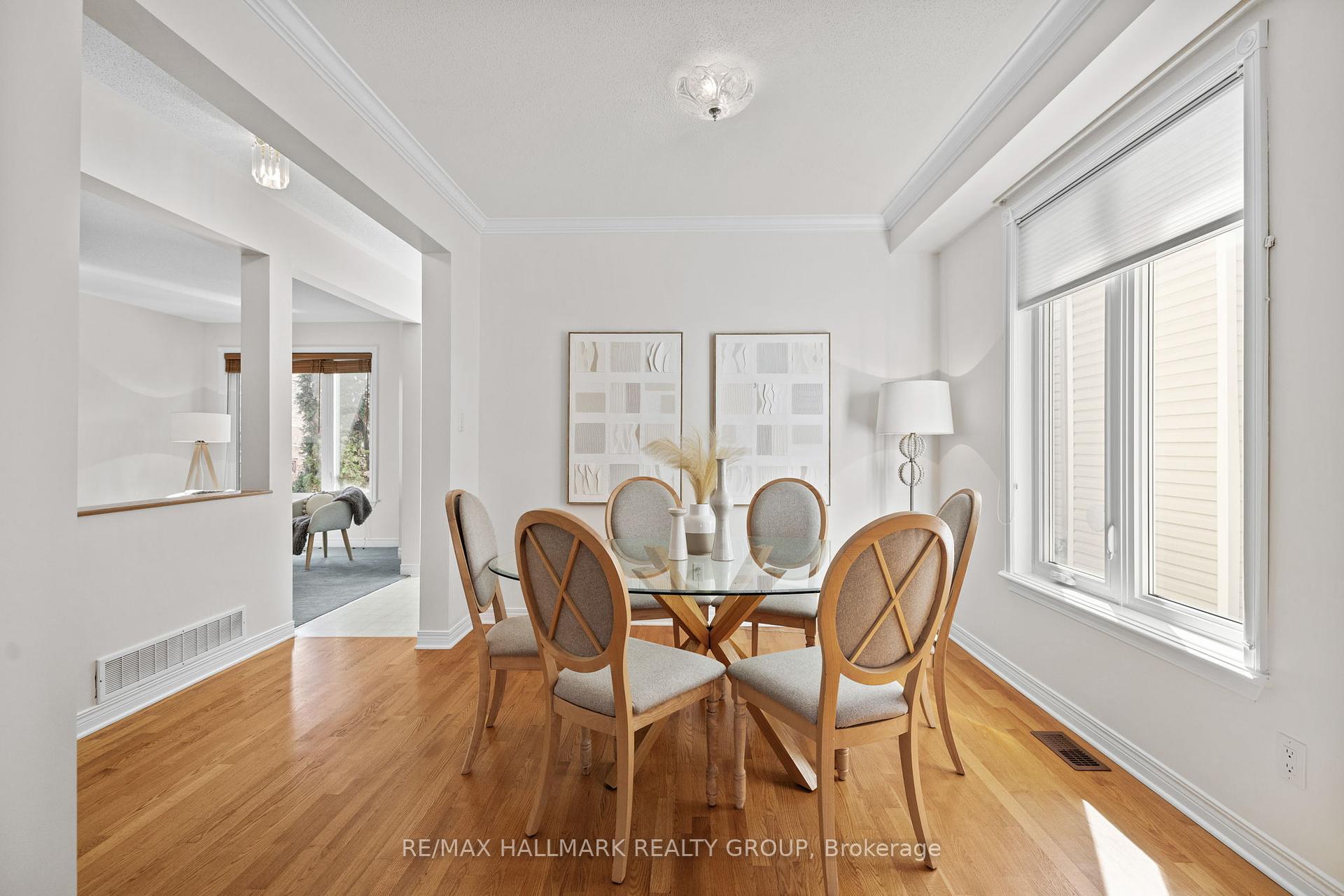Hi! This plugin doesn't seem to work correctly on your browser/platform.
Price
$819,900
Taxes:
$5,334.09
Occupancy by:
Vacant
Address:
1117 Rocky Harbour Cres , Blossom Park - Airport and Area, K1V 1V4, Ottawa
Directions/Cross Streets:
Spratt & Canyon Walk
Rooms:
11
Bedrooms:
4
Bedrooms +:
0
Washrooms:
3
Family Room:
F
Basement:
Unfinished
Level/Floor
Room
Length(ft)
Width(ft)
Descriptions
Room
1 :
Main
Powder Ro
7.41
3.05
Room
2 :
Main
Living Ro
20.40
8.40
Combined w/Dining
Room
3 :
Main
Kitchen
11.61
11.12
Room
4 :
Main
Family Ro
15.84
8.89
Fireplace
Room
5 :
Main
Laundry
7.64
5.18
Room
6 :
Second
Bedroom
11.74
10.92
Room
7 :
Second
Bedroom 2
10.92
9.61
Room
8 :
Second
Bedroom 3
9.18
8.46
Room
9 :
Second
Primary B
18.04
11.84
Room
10 :
Second
Bathroom
7.15
2.72
4 Pc Bath
Room
11 :
Second
Bathroom
6.72
5.31
4 Pc Bath
Room
12 :
Basement
Other
36.70
23.26
No. of Pieces
Level
Washroom
1 :
2
Ground
Washroom
2 :
4
Second
Washroom
3 :
0
Washroom
4 :
0
Washroom
5 :
0
Property Type:
Detached
Style:
2-Storey
Exterior:
Brick
Garage Type:
Attached
(Parking/)Drive:
Private
Drive Parking Spaces:
4
Parking Type:
Private
Parking Type:
Private
Pool:
None
Property Features:
Public Trans
CAC Included:
N
Water Included:
N
Cabel TV Included:
N
Common Elements Included:
N
Heat Included:
N
Parking Included:
N
Condo Tax Included:
N
Building Insurance Included:
N
Fireplace/Stove:
Y
Heat Type:
Forced Air
Central Air Conditioning:
Central Air
Central Vac:
N
Laundry Level:
Syste
Ensuite Laundry:
F
Sewers:
Sewer
Percent Down:
5
10
15
20
25
10
10
15
20
25
15
10
15
20
25
20
10
15
20
25
Down Payment
$69,950
$139,900
$209,850
$279,800
First Mortgage
$1,329,050
$1,259,100
$1,189,150
$1,119,200
CMHC/GE
$36,548.88
$25,182
$20,810.13
$0
Total Financing
$1,365,598.88
$1,284,282
$1,209,960.13
$1,119,200
Monthly P&I
$5,848.75
$5,500.48
$5,182.17
$4,793.45
Expenses
$0
$0
$0
$0
Total Payment
$5,848.75
$5,500.48
$5,182.17
$4,793.45
Income Required
$219,328.28
$206,268.01
$194,331.2
$179,754.26
This chart is for demonstration purposes only. Always consult a professional financial
advisor before making personal financial decisions.
Although the information displayed is believed to be accurate, no warranties or representations are made of any kind.
RE/MAX HALLMARK REALTY GROUP
Jump To:
--Please select an Item--
Description
General Details
Room & Interior
Exterior
Utilities
Walk Score
Street View
Map and Direction
Book Showing
Email Friend
View Slide Show
View All Photos >
Affordability Chart
Mortgage Calculator
Add To Compare List
Private Website
Print This Page
At a Glance:
Type:
Freehold - Detached
Area:
Ottawa
Municipality:
Blossom Park - Airport and Area
Neighbourhood:
2602 - Riverside South/Gloucester Glen
Style:
2-Storey
Lot Size:
x 118.00(Feet)
Approximate Age:
Tax:
$5,334.09
Maintenance Fee:
$0
Beds:
4
Baths:
3
Garage:
0
Fireplace:
Y
Air Conditioning:
Pool:
None
Locatin Map:
Listing added to compare list, click
here to view comparison
chart.
Inline HTML
Listing added to compare list,
click here to
view comparison chart.
MD Ashraful Bari
Broker
HomeLife/Future Realty Inc , Brokerage
Independently owned and operated.
Cell: 647.406.6653 | Office: 905.201.9977
MD Ashraful Bari
BROKER
Cell: 647.406.6653
Office: 905.201.9977
Fax: 905.201.9229
HomeLife/Future Realty Inc., Brokerage Independently owned and operated.


