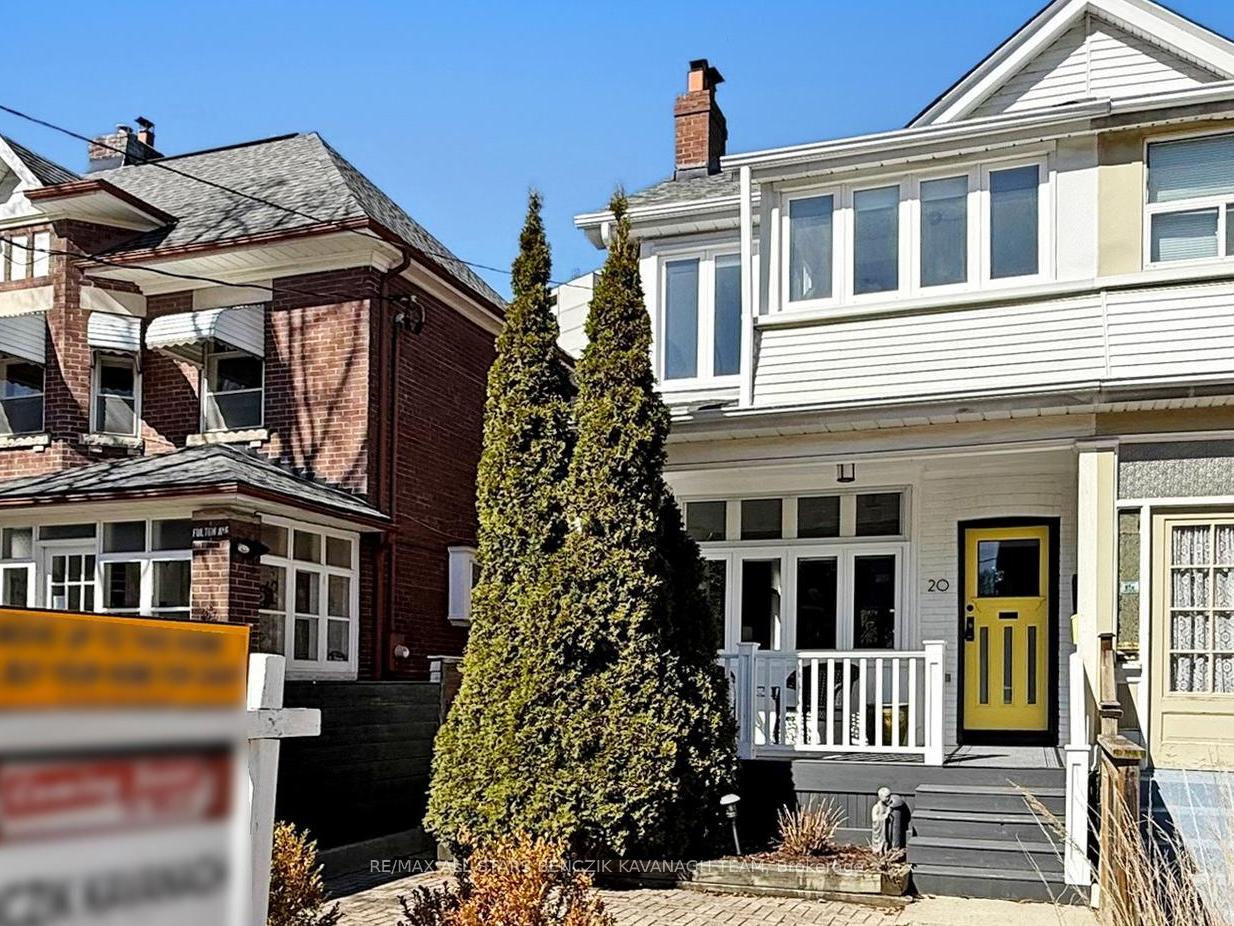Hi! This plugin doesn't seem to work correctly on your browser/platform.
Price
$1,599,000
Taxes:
$6,938.3
Occupancy by:
Owner
Address:
20 Fulton Aven , Toronto, M4K 1X5, Toronto
Directions/Cross Streets:
Broadview Ave & Mortimer Ave
Rooms:
8
Bedrooms:
3
Bedrooms +:
0
Washrooms:
3
Family Room:
T
Basement:
Partially Fi
Level/Floor
Room
Length(ft)
Width(ft)
Descriptions
Room
1 :
Main
Living Ro
15.38
9.91
Hardwood Floor, Gas Fireplace, Pot Lights
Room
2 :
Main
Dining Ro
12.04
11.22
Hardwood Floor, Pot Lights, Crown Moulding
Room
3 :
Main
Kitchen
14.01
12.89
Hardwood Floor, Granite Counters, Stainless Steel Appl
Room
4 :
Main
Office
9.05
8.72
Hardwood Floor, W/O To Yard, Window
Room
5 :
Second
Primary B
14.83
10.46
Hardwood Floor, Closet, 4 Pc Ensuite
Room
6 :
Second
Bedroom 2
10.46
9.15
Hardwood Floor, Closet, Window
Room
7 :
Second
Bedroom 3
12.56
14.83
Hardwood Floor, Window
Room
8 :
Second
Office
8.00
9.74
Hardwood Floor, Window
No. of Pieces
Level
Washroom
1 :
4
Second
Washroom
2 :
4
Basement
Washroom
3 :
0
Washroom
4 :
0
Washroom
5 :
0
Washroom
6 :
4
Second
Washroom
7 :
4
Basement
Washroom
8 :
0
Washroom
9 :
0
Washroom
10 :
0
Washroom
11 :
4
Second
Washroom
12 :
4
Basement
Washroom
13 :
0
Washroom
14 :
0
Washroom
15 :
0
Property Type:
Semi-Detached
Style:
2-Storey
Exterior:
Brick
Garage Type:
Detached
(Parking/)Drive:
Right Of W
Drive Parking Spaces:
0
Parking Type:
Right Of W
Parking Type:
Right Of W
Pool:
None
Property Features:
School
CAC Included:
N
Water Included:
N
Cabel TV Included:
N
Common Elements Included:
N
Heat Included:
N
Parking Included:
N
Condo Tax Included:
N
Building Insurance Included:
N
Fireplace/Stove:
Y
Heat Type:
Forced Air
Central Air Conditioning:
Central Air
Central Vac:
N
Laundry Level:
Syste
Ensuite Laundry:
F
Sewers:
Sewer
Percent Down:
5
10
15
20
25
10
10
15
20
25
15
10
15
20
25
20
10
15
20
25
Down Payment
$132.5
$265
$397.5
$530
First Mortgage
$2,517.5
$2,385
$2,252.5
$2,120
CMHC/GE
$69.23
$47.7
$39.42
$0
Total Financing
$2,586.73
$2,432.7
$2,291.92
$2,120
Monthly P&I
$11.08
$10.42
$9.82
$9.08
Expenses
$0
$0
$0
$0
Total Payment
$11.08
$10.42
$9.82
$9.08
Income Required
$415.45
$390.71
$368.1
$340.49
This chart is for demonstration purposes only. Always consult a professional financial
advisor before making personal financial decisions.
Although the information displayed is believed to be accurate, no warranties or representations are made of any kind.
RE/MAX ALL-STARS BENCZIK KAVANAGH TEAM
Jump To:
--Please select an Item--
Description
General Details
Room & Interior
Exterior
Utilities
Walk Score
Street View
Map and Direction
Book Showing
Email Friend
View Slide Show
View All Photos >
Virtual Tour
Affordability Chart
Mortgage Calculator
Add To Compare List
Private Website
Print This Page
At a Glance:
Type:
Freehold - Semi-Detached
Area:
Toronto
Municipality:
Toronto E03
Neighbourhood:
Playter Estates-Danforth
Style:
2-Storey
Lot Size:
x 111.00(Feet)
Approximate Age:
Tax:
$6,938.3
Maintenance Fee:
$0
Beds:
3
Baths:
3
Garage:
0
Fireplace:
Y
Air Conditioning:
Pool:
None
Locatin Map:
Listing added to compare list, click
here to view comparison
chart.
Inline HTML
Listing added to compare list,
click here to
view comparison chart.
MD Ashraful Bari
Broker
HomeLife/Future Realty Inc , Brokerage
Independently owned and operated.
Cell: 647.406.6653 | Office: 905.201.9977
MD Ashraful Bari
BROKER
Cell: 647.406.6653
Office: 905.201.9977
Fax: 905.201.9229
HomeLife/Future Realty Inc., Brokerage Independently owned and operated.


