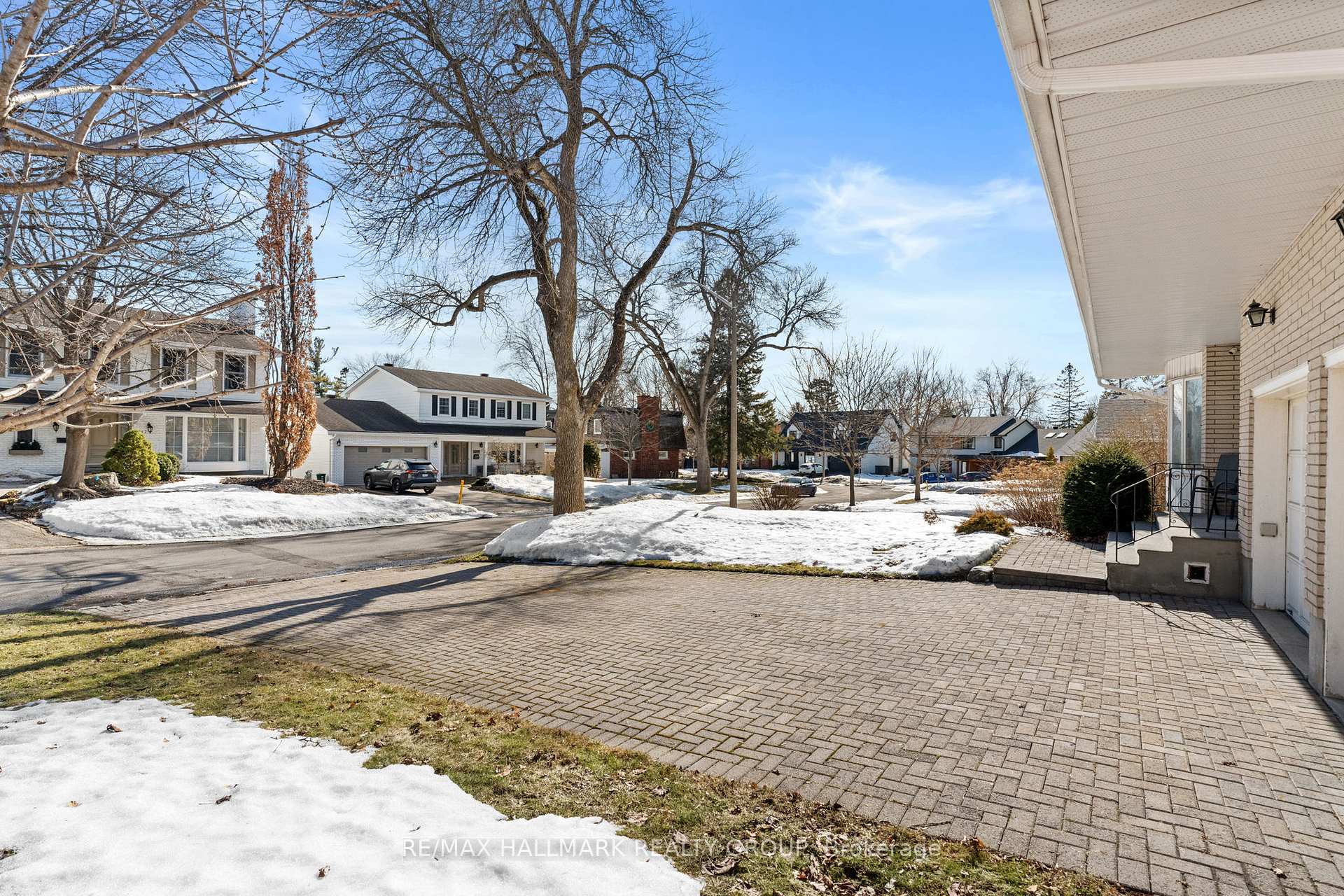Hi! This plugin doesn't seem to work correctly on your browser/platform.
Price
$899,900
Taxes:
$7,868
Assessment Year:
2024
Occupancy by:
Vacant
Address:
2343 Whitehaven Cres , Britannia Heights - Queensway Terrace N , K2B 5H2, Ottawa
Directions/Cross Streets:
Whitehaven and Georgina
Rooms:
12
Bedrooms:
4
Bedrooms +:
0
Washrooms:
3
Family Room:
T
Basement:
Finished
No. of Pieces
Level
Washroom
1 :
2
Main
Washroom
2 :
5
Second
Washroom
3 :
3
Second
Washroom
4 :
0
Washroom
5 :
0
Property Type:
Detached
Style:
2-Storey
Exterior:
Brick
Garage Type:
Attached
Drive Parking Spaces:
4
Pool:
None
Other Structures:
Shed
Approximatly Age:
51-99
Approximatly Square Footage:
2000-2249
CAC Included:
N
Water Included:
N
Cabel TV Included:
N
Common Elements Included:
N
Heat Included:
N
Parking Included:
N
Condo Tax Included:
N
Building Insurance Included:
N
Fireplace/Stove:
Y
Heat Type:
Forced Air
Central Air Conditioning:
Central Air
Central Vac:
N
Laundry Level:
Syste
Ensuite Laundry:
F
Elevator Lift:
True
Sewers:
Sewer
Utilities-Cable:
Y
Utilities-Hydro:
Y
Percent Down:
5
10
15
20
25
10
10
15
20
25
15
10
15
20
25
20
10
15
20
25
Down Payment
$42,950
$85,900
$128,850
$171,800
First Mortgage
$816,050
$773,100
$730,150
$687,200
CMHC/GE
$22,441.38
$15,462
$12,777.63
$0
Total Financing
$838,491.38
$788,562
$742,927.63
$687,200
Monthly P&I
$3,591.19
$3,377.35
$3,181.9
$2,943.22
Expenses
$0
$0
$0
$0
Total Payment
$3,591.19
$3,377.35
$3,181.9
$2,943.22
Income Required
$134,669.76
$126,650.62
$119,321.3
$110,370.91
This chart is for demonstration purposes only. Always consult a professional financial
advisor before making personal financial decisions.
Although the information displayed is believed to be accurate, no warranties or representations are made of any kind.
RE/MAX HALLMARK REALTY GROUP
Jump To:
--Please select an Item--
Description
General Details
Room & Interior
Exterior
Utilities
Walk Score
Street View
Map and Direction
Book Showing
Email Friend
View Slide Show
View All Photos >
Virtual Tour
Affordability Chart
Mortgage Calculator
Add To Compare List
Private Website
Print This Page
At a Glance:
Type:
Freehold - Detached
Area:
Ottawa
Municipality:
Britannia Heights - Queensway Terrace N
Neighbourhood:
6204 - Whitehaven
Style:
2-Storey
Lot Size:
x 115.00(Feet)
Approximate Age:
51-99
Tax:
$7,868
Maintenance Fee:
$0
Beds:
4
Baths:
3
Garage:
0
Fireplace:
Y
Air Conditioning:
Pool:
None
Locatin Map:
Listing added to compare list, click
here to view comparison
chart.
Inline HTML
Listing added to compare list,
click here to
view comparison chart.
MD Ashraful Bari
Broker
HomeLife/Future Realty Inc , Brokerage
Independently owned and operated.
Cell: 647.406.6653 | Office: 905.201.9977
MD Ashraful Bari
BROKER
Cell: 647.406.6653
Office: 905.201.9977
Fax: 905.201.9229
HomeLife/Future Realty Inc., Brokerage Independently owned and operated.


