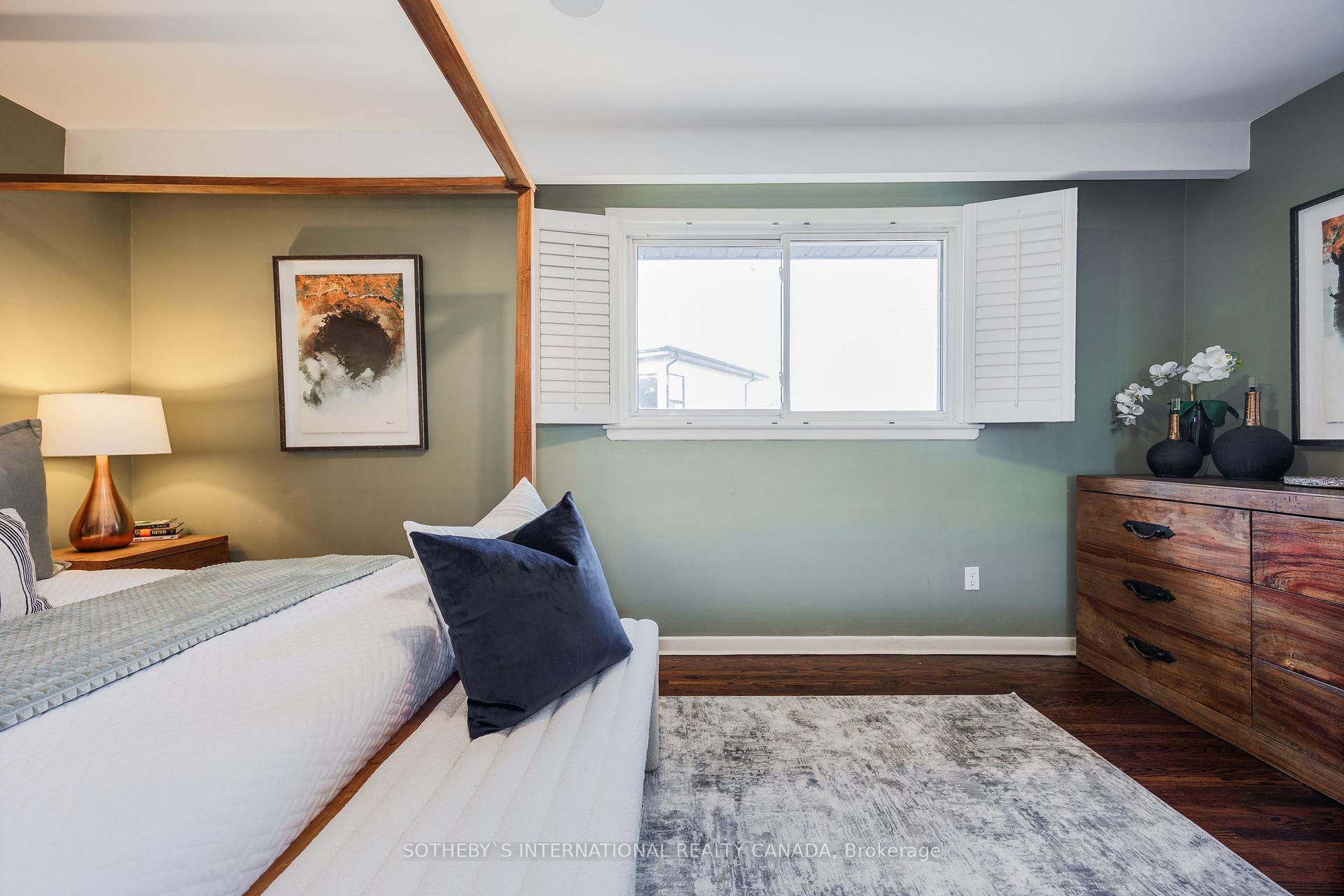Hi! This plugin doesn't seem to work correctly on your browser/platform.
Price
$2,595,000
Taxes:
$11,780.81
Occupancy by:
Owner
Address:
57 Sandringham Driv , Toronto, M5M 3G4, Toronto
Directions/Cross Streets:
Yonge St & Yonge Blvd
Rooms:
8
Rooms +:
3
Bedrooms:
4
Bedrooms +:
1
Washrooms:
4
Family Room:
T
Basement:
Finished
Level/Floor
Room
Length(ft)
Width(ft)
Descriptions
Room
1 :
Main
Dining Ro
10.99
12.82
Combined w/Living, Hardwood Floor, Large Window
Room
2 :
Main
Family Ro
10.96
9.54
Combined w/Kitchen, Hardwood Floor, Walk-Out
Room
3 :
Main
Kitchen
10.96
23.32
Stainless Steel Appl, Breakfast Bar, Walk-Out
Room
4 :
Main
Living Ro
13.12
18.93
Fireplace, Overlooks Frontyard, Hardwood Floor
Room
5 :
Second
Primary B
10.82
17.15
4 Pc Ensuite, Double Closet, Hardwood Floor
Room
6 :
Second
Bedroom
10.82
13.97
Large Window, Double Closet, Hardwood Floor
Room
7 :
Second
Bedroom 3
13.45
10.43
Large Window, Double Closet, Hardwood Floor
Room
8 :
Second
Bedroom 4
9.71
11.97
Large Window, Double Closet, Hardwood Floor
Room
9 :
Lower
Recreatio
24.01
28.21
Broadloom, Fireplace, Pot Lights
Room
10 :
Lower
Laundry
10.89
14.30
Room
11 :
Lower
Bedroom
10.89
11.68
Broadloom, Closet
No. of Pieces
Level
Washroom
1 :
2
Main
Washroom
2 :
4
Second
Washroom
3 :
2
Lower
Washroom
4 :
0
Washroom
5 :
0
Washroom
6 :
2
Main
Washroom
7 :
4
Second
Washroom
8 :
2
Lower
Washroom
9 :
0
Washroom
10 :
0
Washroom
11 :
2
Main
Washroom
12 :
4
Second
Washroom
13 :
2
Lower
Washroom
14 :
0
Washroom
15 :
0
Washroom
16 :
2
Main
Washroom
17 :
4
Second
Washroom
18 :
2
Lower
Washroom
19 :
0
Washroom
20 :
0
Property Type:
Detached
Style:
2-Storey
Exterior:
Brick
Garage Type:
Built-In
(Parking/)Drive:
Private Do
Drive Parking Spaces:
4
Parking Type:
Private Do
Parking Type:
Private Do
Pool:
Inground
Approximatly Square Footage:
2000-2500
CAC Included:
N
Water Included:
N
Cabel TV Included:
N
Common Elements Included:
N
Heat Included:
N
Parking Included:
N
Condo Tax Included:
N
Building Insurance Included:
N
Fireplace/Stove:
Y
Heat Type:
Forced Air
Central Air Conditioning:
Central Air
Central Vac:
N
Laundry Level:
Syste
Ensuite Laundry:
F
Sewers:
Sewer
Percent Down:
5
10
15
20
25
10
10
15
20
25
15
10
15
20
25
20
10
15
20
25
Down Payment
$
$
$
$
First Mortgage
$
$
$
$
CMHC/GE
$
$
$
$
Total Financing
$
$
$
$
Monthly P&I
$
$
$
$
Expenses
$
$
$
$
Total Payment
$
$
$
$
Income Required
$
$
$
$
This chart is for demonstration purposes only. Always consult a professional financial
advisor before making personal financial decisions.
Although the information displayed is believed to be accurate, no warranties or representations are made of any kind.
SOTHEBY`S INTERNATIONAL REALTY CANADA
Jump To:
--Please select an Item--
Description
General Details
Room & Interior
Exterior
Utilities
Walk Score
Street View
Map and Direction
Book Showing
Email Friend
View Slide Show
View All Photos >
Virtual Tour
Affordability Chart
Mortgage Calculator
Add To Compare List
Private Website
Print This Page
At a Glance:
Type:
Freehold - Detached
Area:
Toronto
Municipality:
Toronto C04
Neighbourhood:
Bedford Park-Nortown
Style:
2-Storey
Lot Size:
x 174.64(Feet)
Approximate Age:
Tax:
$11,780.81
Maintenance Fee:
$0
Beds:
4+1
Baths:
4
Garage:
0
Fireplace:
Y
Air Conditioning:
Pool:
Inground
Locatin Map:
Listing added to compare list, click
here to view comparison
chart.
Inline HTML
Listing added to compare list,
click here to
view comparison chart.
MD Ashraful Bari
Broker
HomeLife/Future Realty Inc , Brokerage
Independently owned and operated.
Cell: 647.406.6653 | Office: 905.201.9977
MD Ashraful Bari
BROKER
Cell: 647.406.6653
Office: 905.201.9977
Fax: 905.201.9229
HomeLife/Future Realty Inc., Brokerage Independently owned and operated.


