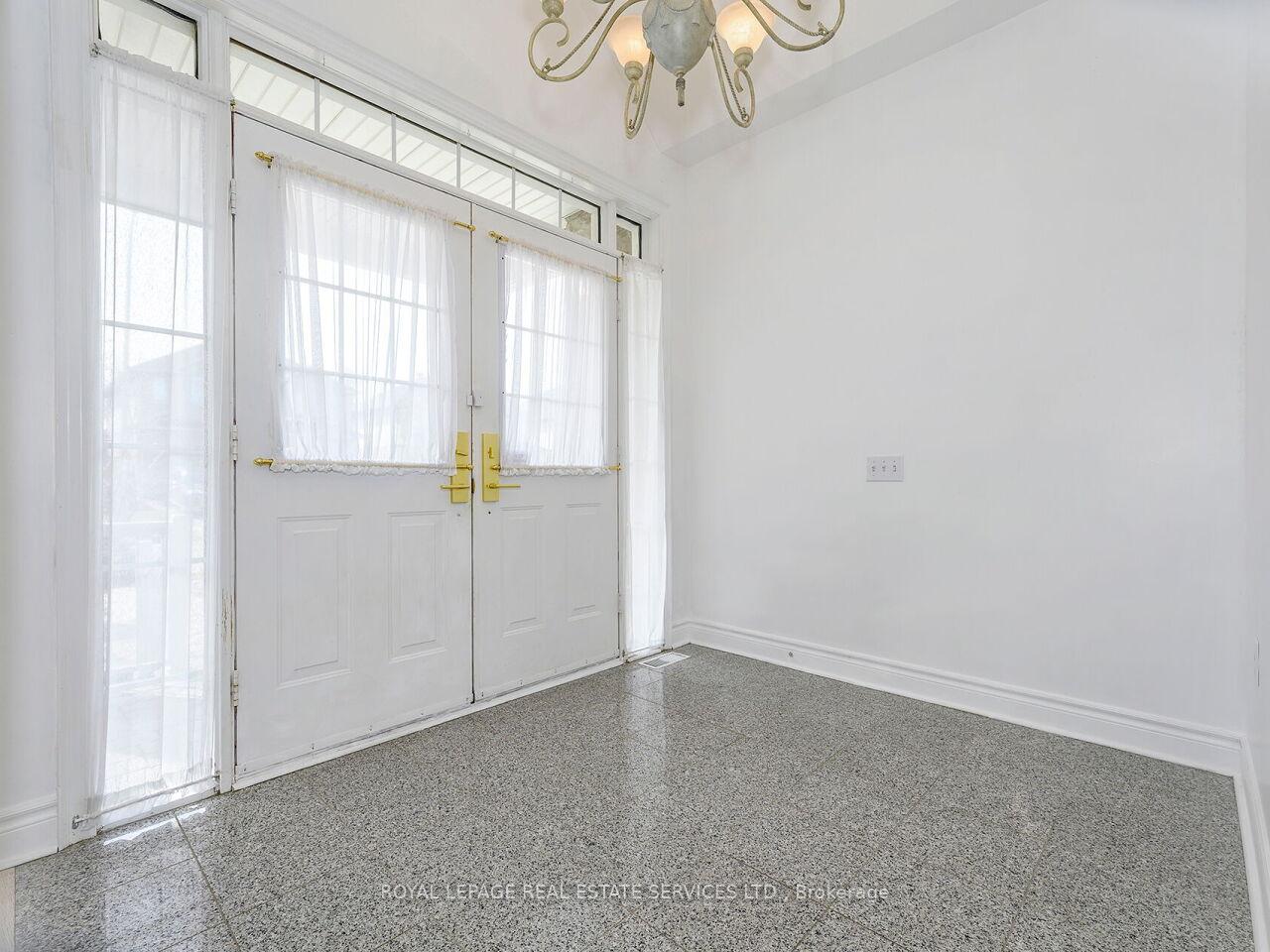Hi! This plugin doesn't seem to work correctly on your browser/platform.
Price
$999,998
Taxes:
$6,256
Occupancy by:
Vacant
Address:
20 Kopperfield Lane , Hamilton, L0R 1W0, Hamilton
Directions/Cross Streets:
Glencaster/Kopperfield
Rooms:
7
Bedrooms:
2
Bedrooms +:
0
Washrooms:
2
Family Room:
T
Basement:
Unfinished
Level/Floor
Room
Length(ft)
Width(ft)
Descriptions
Room
1 :
Main
Foyer
0
0
Combined w/Living, Ceramic Floor
Room
2 :
Main
Living Ro
22.40
18.56
Hardwood Floor, Overlooks Frontyard, Pot Lights
Room
3 :
Main
Dining Ro
17.12
11.45
Hardwood Floor, Window
Room
4 :
Main
Family Ro
22.01
25.32
Hardwood Floor, Large Window, Overlooks Backyard
Room
5 :
Main
Kitchen
22.01
25.32
Combined w/Family, Breakfast Area, B/I Oven
Room
6 :
Main
Primary B
11.22
20.76
Cathedral Ceiling(s), 5 Pc Ensuite, Walk-In Closet(s)
Room
7 :
Main
Bedroom 2
13.58
15.65
B/I Closet, Semi Ensuite, Window
Room
8 :
Main
Mud Room
9.02
5.74
Laundry Sink, Access To Garage, B/I Shelves
Room
9 :
Basement
Other
40.48
35.29
Sump Pump, Unfinished
No. of Pieces
Level
Washroom
1 :
5
Main
Washroom
2 :
3
Main
Washroom
3 :
0
Washroom
4 :
0
Washroom
5 :
0
Property Type:
Detached
Style:
Bungalow
Exterior:
Brick
Garage Type:
Built-In
(Parking/)Drive:
Private Do
Drive Parking Spaces:
2
Parking Type:
Private Do
Parking Type:
Private Do
Pool:
None
Approximatly Age:
16-30
Approximatly Square Footage:
1500-2000
Property Features:
Fenced Yard
CAC Included:
N
Water Included:
N
Cabel TV Included:
N
Common Elements Included:
N
Heat Included:
N
Parking Included:
N
Condo Tax Included:
N
Building Insurance Included:
N
Fireplace/Stove:
Y
Heat Type:
Forced Air
Central Air Conditioning:
Central Air
Central Vac:
N
Laundry Level:
Syste
Ensuite Laundry:
F
Elevator Lift:
False
Sewers:
Sewer
Utilities-Cable:
A
Utilities-Hydro:
A
Percent Down:
5
10
15
20
25
10
10
15
20
25
15
10
15
20
25
20
10
15
20
25
Down Payment
$23,395
$46,790
$70,185
$93,580
First Mortgage
$444,505
$421,110
$397,715
$374,320
CMHC/GE
$12,223.89
$8,422.2
$6,960.01
$0
Total Financing
$456,728.89
$429,532.2
$404,675.01
$374,320
Monthly P&I
$1,956.13
$1,839.65
$1,733.19
$1,603.18
Expenses
$0
$0
$0
$0
Total Payment
$1,956.13
$1,839.65
$1,733.19
$1,603.18
Income Required
$73,355.04
$68,986.99
$64,994.69
$60,119.38
This chart is for demonstration purposes only. Always consult a professional financial
advisor before making personal financial decisions.
Although the information displayed is believed to be accurate, no warranties or representations are made of any kind.
ROYAL LEPAGE REAL ESTATE SERVICES LTD.
Jump To:
--Please select an Item--
Description
General Details
Room & Interior
Exterior
Utilities
Walk Score
Street View
Map and Direction
Book Showing
Email Friend
View Slide Show
View All Photos >
Affordability Chart
Mortgage Calculator
Add To Compare List
Private Website
Print This Page
At a Glance:
Type:
Freehold - Detached
Area:
Hamilton
Municipality:
Hamilton
Neighbourhood:
Villages of Glancaster
Style:
Bungalow
Lot Size:
x 99.83(Feet)
Approximate Age:
16-30
Tax:
$6,256
Maintenance Fee:
$0
Beds:
2
Baths:
2
Garage:
0
Fireplace:
Y
Air Conditioning:
Pool:
None
Locatin Map:
Listing added to compare list, click
here to view comparison
chart.
Inline HTML
Listing added to compare list,
click here to
view comparison chart.
MD Ashraful Bari
Broker
HomeLife/Future Realty Inc , Brokerage
Independently owned and operated.
Cell: 647.406.6653 | Office: 905.201.9977
MD Ashraful Bari
BROKER
Cell: 647.406.6653
Office: 905.201.9977
Fax: 905.201.9229
HomeLife/Future Realty Inc., Brokerage Independently owned and operated.


