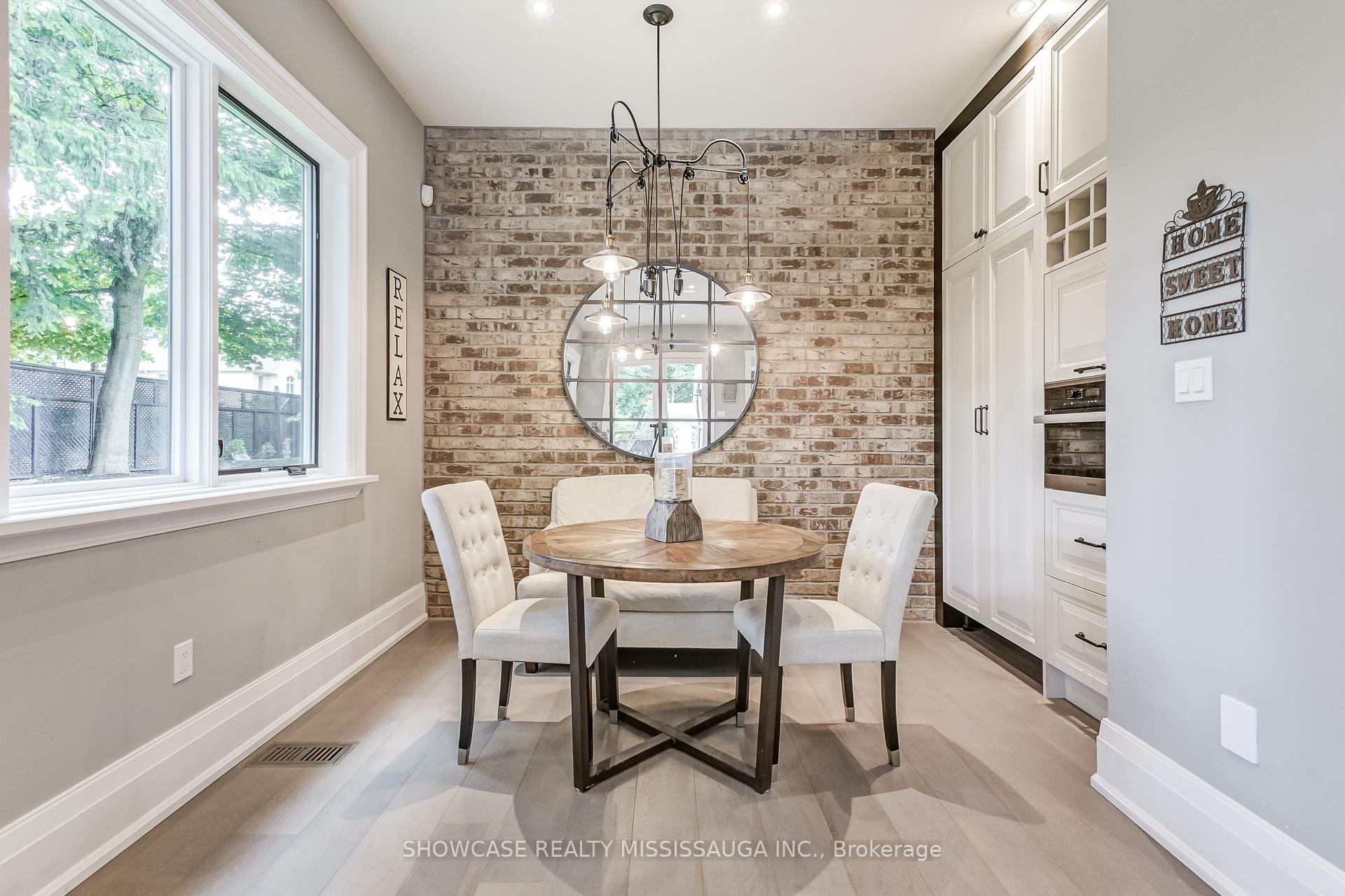Hi! This plugin doesn't seem to work correctly on your browser/platform.
Price
$4,195,000
Taxes:
$24,838.58
Occupancy by:
Owner
Address:
1282 Catchacoma Cour , Mississauga, L5H 2X6, Peel
Directions/Cross Streets:
Indian Rd / Tecumseh Park
Rooms:
12
Bedrooms:
3
Bedrooms +:
1
Washrooms:
5
Family Room:
T
Basement:
Finished wit
Level/Floor
Room
Length(ft)
Width(ft)
Descriptions
Room
1 :
Main
Living Ro
11.05
10.99
Vaulted Ceiling(s), Hardwood Floor, Open Stairs
Room
2 :
Main
Dining Ro
11.78
16.37
Hardwood Floor, Coffered Ceiling(s), Overlooks Frontyard
Room
3 :
Main
Family Ro
25.32
17.29
Hardwood Floor, W/O To Deck, Fireplace
Room
4 :
Main
Kitchen
20.70
21.52
Hardwood Floor, Centre Island, Breakfast Area
Room
5 :
Second
Bedroom
25.58
22.50
Hardwood Floor, 5 Pc Ensuite, Walk-In Closet(s)
Room
6 :
Second
Bedroom 2
16.53
17.25
Hardwood Floor, Vaulted Ceiling(s), 3 Pc Ensuite
Room
7 :
Second
Bedroom 3
20.60
12.50
Hardwood Floor, Juliette Balcony, 3 Pc Ensuite
Room
8 :
Lower
Office
10.36
10.07
Hardwood Floor, Combined w/Sitting, Above Grade Window
Room
9 :
Lower
Recreatio
37.23
16.70
Hardwood Floor, Fireplace, Walk-Out
Room
10 :
Lower
Sitting
16.10
11.41
B/I Bar, Hardwood Floor, Combined w/Game
Room
11 :
Lower
Other
12.99
11.18
4 Pc Ensuite, Sauna, Tile Floor
Room
12 :
Lower
Exercise
12.20
18.53
Tile Floor, Whirlpool, Separate Room
No. of Pieces
Level
Washroom
1 :
2
Main
Washroom
2 :
4
Basement
Washroom
3 :
3
Second
Washroom
4 :
3
Second
Washroom
5 :
5
Second
Property Type:
Detached
Style:
2-Storey
Exterior:
Stone
Garage Type:
Attached
(Parking/)Drive:
Private
Drive Parking Spaces:
8
Parking Type:
Private
Parking Type:
Private
Pool:
Indoor
Other Structures:
Garden Shed
Approximatly Age:
6-15
Approximatly Square Footage:
5000 +
Property Features:
Fenced Yard
CAC Included:
N
Water Included:
N
Cabel TV Included:
N
Common Elements Included:
N
Heat Included:
N
Parking Included:
N
Condo Tax Included:
N
Building Insurance Included:
N
Fireplace/Stove:
Y
Heat Type:
Forced Air
Central Air Conditioning:
Central Air
Central Vac:
Y
Laundry Level:
Syste
Ensuite Laundry:
F
Sewers:
Sewer
Percent Down:
5
10
15
20
25
10
10
15
20
25
15
10
15
20
25
20
10
15
20
25
Down Payment
$38,450
$76,900
$115,350
$153,800
First Mortgage
$730,550
$692,100
$653,650
$615,200
CMHC/GE
$20,090.13
$13,842
$11,438.88
$0
Total Financing
$750,640.13
$705,942
$665,088.88
$615,200
Monthly P&I
$3,214.93
$3,023.49
$2,848.52
$2,634.85
Expenses
$0
$0
$0
$0
Total Payment
$3,214.93
$3,023.49
$2,848.52
$2,634.85
Income Required
$120,560
$113,381.06
$106,819.65
$98,807.02
This chart is for demonstration purposes only. Always consult a professional financial
advisor before making personal financial decisions.
Although the information displayed is believed to be accurate, no warranties or representations are made of any kind.
SHOWCASE REALTY MISSISSAUGA INC.
Jump To:
--Please select an Item--
Description
General Details
Room & Interior
Exterior
Utilities
Walk Score
Street View
Map and Direction
Book Showing
Email Friend
View Slide Show
View All Photos >
Virtual Tour
Affordability Chart
Mortgage Calculator
Add To Compare List
Private Website
Print This Page
At a Glance:
Type:
Freehold - Detached
Area:
Peel
Municipality:
Mississauga
Neighbourhood:
Lorne Park
Style:
2-Storey
Lot Size:
x 116.17(Feet)
Approximate Age:
6-15
Tax:
$24,838.58
Maintenance Fee:
$0
Beds:
3+1
Baths:
5
Garage:
0
Fireplace:
Y
Air Conditioning:
Pool:
Indoor
Locatin Map:
Listing added to compare list, click
here to view comparison
chart.
Inline HTML
Listing added to compare list,
click here to
view comparison chart.
MD Ashraful Bari
Broker
HomeLife/Future Realty Inc , Brokerage
Independently owned and operated.
Cell: 647.406.6653 | Office: 905.201.9977
MD Ashraful Bari
BROKER
Cell: 647.406.6653
Office: 905.201.9977
Fax: 905.201.9229
HomeLife/Future Realty Inc., Brokerage Independently owned and operated.


