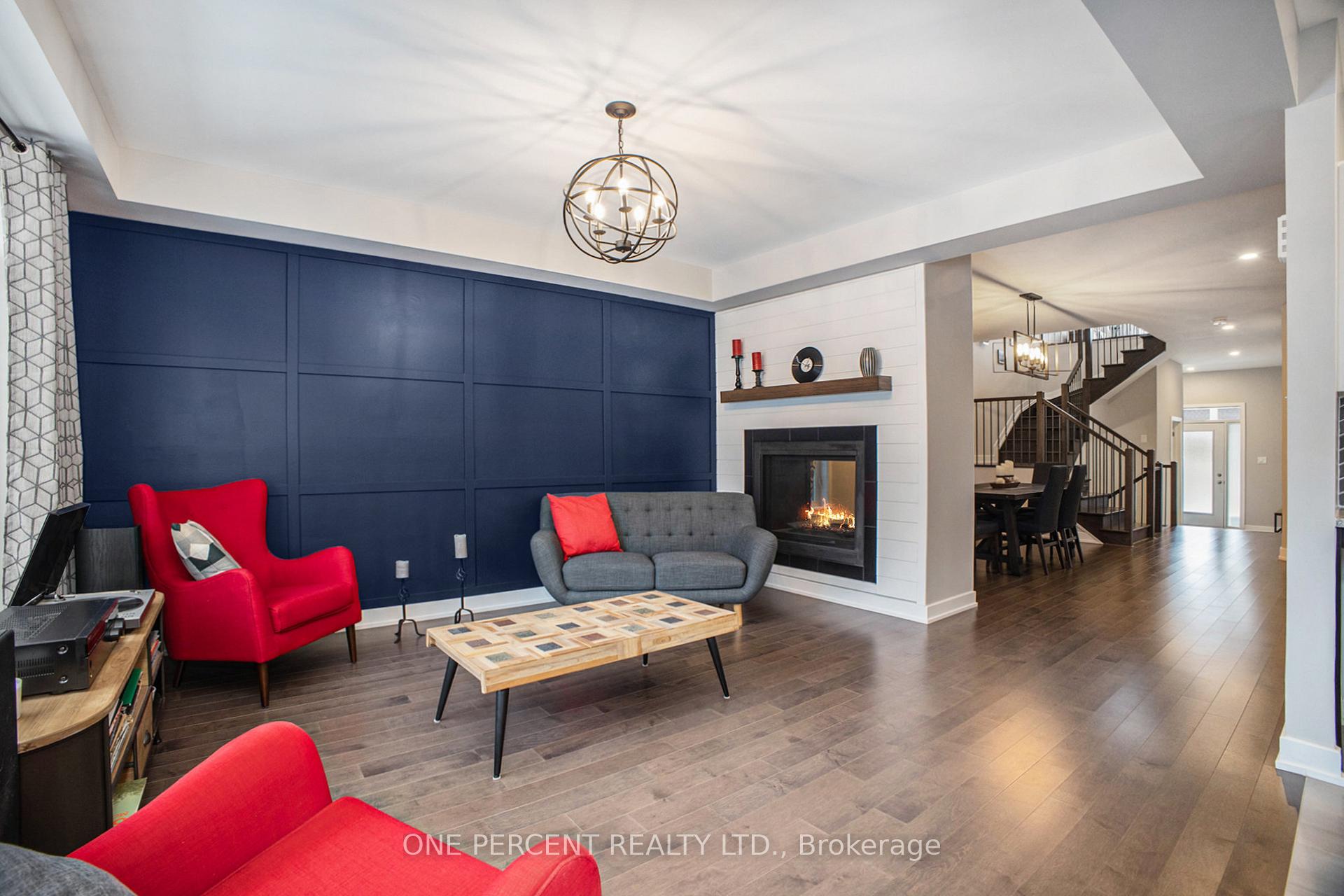Hi! This plugin doesn't seem to work correctly on your browser/platform.
Price
$975,000
Taxes:
$6,086
Assessment Year:
2024
Occupancy by:
Owner
Address:
241 Fountainhead Driv , Orleans - Convent Glen and Area, K1W 0H3, Ottawa
Directions/Cross Streets:
Spring Valley Drive and Fountainhead Drive
Rooms:
13
Rooms +:
4
Bedrooms:
4
Bedrooms +:
0
Washrooms:
3
Family Room:
T
Basement:
Full
Level/Floor
Room
Length(ft)
Width(ft)
Descriptions
Room
1 :
Main
Kitchen
16.40
14.33
Tile Floor, Family Size Kitchen, Breakfast Bar
Room
2 :
Main
Family Ro
12.66
14.76
Hardwood Floor, 2 Way Fireplace, Large Window
Room
3 :
Main
Living Ro
12.66
13.48
Hardwood Floor, 2 Way Fireplace
Room
4 :
Main
Dining Ro
14.40
13.91
Hardwood Floor
Room
5 :
Basement
Recreatio
27.58
27.26
Broadloom
Room
6 :
Second
Primary B
18.99
11.68
Broadloom
Room
7 :
Second
Bedroom
11.41
10.92
Broadloom
Room
8 :
Second
Bedroom
11.32
10.07
Broadloom
Room
9 :
Second
Bedroom
12.00
12.00
Broadloom
Room
10 :
Second
Loft
11.32
11.32
Broadloom
No. of Pieces
Level
Washroom
1 :
2
Main
Washroom
2 :
4
Second
Washroom
3 :
5
Second
Washroom
4 :
0
Washroom
5 :
0
Washroom
6 :
2
Main
Washroom
7 :
4
Second
Washroom
8 :
5
Second
Washroom
9 :
0
Washroom
10 :
0
Washroom
11 :
2
Main
Washroom
12 :
4
Second
Washroom
13 :
5
Second
Washroom
14 :
0
Washroom
15 :
0
Washroom
16 :
2
Main
Washroom
17 :
4
Second
Washroom
18 :
5
Second
Washroom
19 :
0
Washroom
20 :
0
Washroom
21 :
2
Main
Washroom
22 :
4
Second
Washroom
23 :
5
Second
Washroom
24 :
0
Washroom
25 :
0
Washroom
26 :
2
Main
Washroom
27 :
4
Second
Washroom
28 :
5
Second
Washroom
29 :
0
Washroom
30 :
0
Property Type:
Detached
Style:
2-Storey
Exterior:
Vinyl Siding
Garage Type:
Attached
(Parking/)Drive:
Private
Drive Parking Spaces:
2
Parking Type:
Private
Parking Type:
Private
Pool:
None
Approximatly Age:
0-5
Approximatly Square Footage:
2500-3000
CAC Included:
N
Water Included:
N
Cabel TV Included:
N
Common Elements Included:
N
Heat Included:
N
Parking Included:
N
Condo Tax Included:
N
Building Insurance Included:
N
Fireplace/Stove:
Y
Heat Type:
Forced Air
Central Air Conditioning:
Central Air
Central Vac:
N
Laundry Level:
Syste
Ensuite Laundry:
F
Elevator Lift:
False
Sewers:
Sewer
Utilities-Cable:
Y
Utilities-Hydro:
Y
Percent Down:
5
10
15
20
25
10
10
15
20
25
15
10
15
20
25
20
10
15
20
25
Down Payment
$225
$450
$675
$900
First Mortgage
$4,275
$4,050
$3,825
$3,600
CMHC/GE
$117.56
$81
$66.94
$0
Total Financing
$4,392.56
$4,131
$3,891.94
$3,600
Monthly P&I
$18.81
$17.69
$16.67
$15.42
Expenses
$0
$0
$0
$0
Total Payment
$18.81
$17.69
$16.67
$15.42
Income Required
$705.49
$663.48
$625.08
$578.19
This chart is for demonstration purposes only. Always consult a professional financial
advisor before making personal financial decisions.
Although the information displayed is believed to be accurate, no warranties or representations are made of any kind.
ONE PERCENT REALTY LTD.
Jump To:
--Please select an Item--
Description
General Details
Room & Interior
Exterior
Utilities
Walk Score
Street View
Map and Direction
Book Showing
Email Friend
View Slide Show
View All Photos >
Affordability Chart
Mortgage Calculator
Add To Compare List
Private Website
Print This Page
At a Glance:
Type:
Freehold - Detached
Area:
Ottawa
Municipality:
Orleans - Convent Glen and Area
Neighbourhood:
2013 - Mer Bleue/Bradley Estates/Anderson Pa
Style:
2-Storey
Lot Size:
x 93.50(Feet)
Approximate Age:
0-5
Tax:
$6,086
Maintenance Fee:
$0
Beds:
4
Baths:
3
Garage:
0
Fireplace:
Y
Air Conditioning:
Pool:
None
Locatin Map:
Listing added to compare list, click
here to view comparison
chart.
Inline HTML
Listing added to compare list,
click here to
view comparison chart.
MD Ashraful Bari
Broker
HomeLife/Future Realty Inc , Brokerage
Independently owned and operated.
Cell: 647.406.6653 | Office: 905.201.9977
MD Ashraful Bari
BROKER
Cell: 647.406.6653
Office: 905.201.9977
Fax: 905.201.9229
HomeLife/Future Realty Inc., Brokerage Independently owned and operated.


