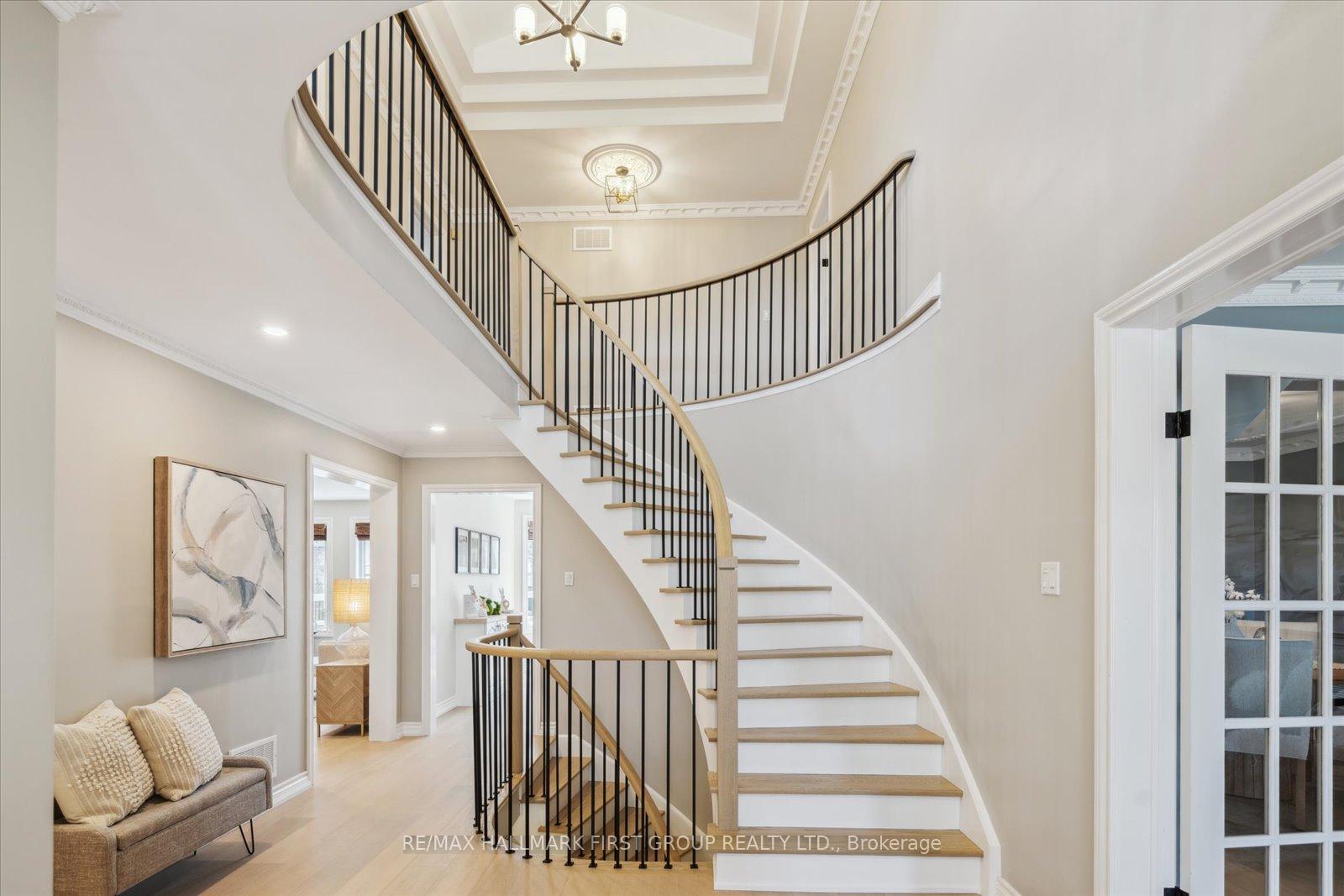Hi! This plugin doesn't seem to work correctly on your browser/platform.
Price
$1,688,000
Taxes:
$9,632
Assessment Year:
2024
Occupancy by:
Owner
Address:
1632 Heathside Cres , Pickering, L1V 5W7, Durham
Directions/Cross Streets:
Dixie / Glenanna
Rooms:
9
Rooms +:
5
Bedrooms:
4
Bedrooms +:
2
Washrooms:
4
Family Room:
T
Basement:
Finished
Level/Floor
Room
Length(ft)
Width(ft)
Descriptions
Room
1 :
Main
Foyer
12.14
11.81
Open Concept, W/O To Porch, Open Concept
Room
2 :
Main
Living Ro
11.74
18.20
Hardwood Floor, Crown Moulding, Open Concept
Room
3 :
Main
Dining Ro
11.51
11.74
Hardwood Floor, Overlooks Living, Open Concept
Room
4 :
Main
Kitchen
10.27
12.66
Hardwood Floor, Breakfast Bar, Overlooks Backyard
Room
5 :
Main
Breakfast
11.78
14.40
Hardwood Floor, W/O To Deck, Open Concept
Room
6 :
Main
Family Ro
17.38
11.64
Hardwood Floor, Fireplace, Overlooks Backyard
Room
7 :
Second
Primary B
11.94
19.75
Hardwood Floor, Walk-In Closet(s), 5 Pc Ensuite
Room
8 :
Second
Bedroom 2
13.84
11.68
Hardwood Floor, Overlooks Backyard, Double Closet
Room
9 :
Second
Bedroom 3
11.68
11.94
Hardwood Floor, Overlooks Frontyard, Double Closet
Room
10 :
Second
Bedroom 4
13.97
11.94
Hardwood Floor, Overlooks Frontyard, Walk-In Closet(s)
Room
11 :
Basement
Bedroom 5
19.98
11.45
Hardwood Floor, Above Grade Window, Pot Lights
Room
12 :
Basement
Bedroom
11.55
11.35
Above Grade Window, Closet
Room
13 :
Basement
Recreatio
23.65
23.68
L-Shaped Room, Fireplace, Dry Bar
Room
14 :
Main
Laundry
8.36
11.55
W/O To Garage, Double Closet
No. of Pieces
Level
Washroom
1 :
2
Main
Washroom
2 :
5
Second
Washroom
3 :
4
Second
Washroom
4 :
3
Basement
Washroom
5 :
0
Property Type:
Detached
Style:
2-Storey
Exterior:
Brick
Garage Type:
Attached
Drive Parking Spaces:
2
Pool:
Inground
Other Structures:
Garden Shed
CAC Included:
N
Water Included:
N
Cabel TV Included:
N
Common Elements Included:
N
Heat Included:
N
Parking Included:
N
Condo Tax Included:
N
Building Insurance Included:
N
Fireplace/Stove:
Y
Heat Type:
Forced Air
Central Air Conditioning:
Central Air
Central Vac:
Y
Laundry Level:
Syste
Ensuite Laundry:
F
Sewers:
Sewer
Percent Down:
5
10
15
20
25
10
10
15
20
25
15
10
15
20
25
20
10
15
20
25
Down Payment
$109,400
$218,800
$328,200
$437,600
First Mortgage
$2,078,600
$1,969,200
$1,859,800
$1,750,400
CMHC/GE
$57,161.5
$39,384
$32,546.5
$0
Total Financing
$2,135,761.5
$2,008,584
$1,892,346.5
$1,750,400
Monthly P&I
$9,147.3
$8,602.61
$8,104.77
$7,496.83
Expenses
$0
$0
$0
$0
Total Payment
$9,147.3
$8,602.61
$8,104.77
$7,496.83
Income Required
$343,023.78
$322,597.86
$303,929
$281,131.03
This chart is for demonstration purposes only. Always consult a professional financial
advisor before making personal financial decisions.
Although the information displayed is believed to be accurate, no warranties or representations are made of any kind.
RE/MAX HALLMARK FIRST GROUP REALTY LTD.
Jump To:
--Please select an Item--
Description
General Details
Room & Interior
Exterior
Utilities
Walk Score
Street View
Map and Direction
Book Showing
Email Friend
View Slide Show
View All Photos >
Virtual Tour
Affordability Chart
Mortgage Calculator
Add To Compare List
Private Website
Print This Page
At a Glance:
Type:
Freehold - Detached
Area:
Durham
Municipality:
Pickering
Neighbourhood:
Liverpool
Style:
2-Storey
Lot Size:
x 165.70(Feet)
Approximate Age:
Tax:
$9,632
Maintenance Fee:
$0
Beds:
4+2
Baths:
4
Garage:
0
Fireplace:
Y
Air Conditioning:
Pool:
Inground
Locatin Map:
Listing added to compare list, click
here to view comparison
chart.
Inline HTML
Listing added to compare list,
click here to
view comparison chart.
MD Ashraful Bari
Broker
HomeLife/Future Realty Inc , Brokerage
Independently owned and operated.
Cell: 647.406.6653 | Office: 905.201.9977
MD Ashraful Bari
BROKER
Cell: 647.406.6653
Office: 905.201.9977
Fax: 905.201.9229
HomeLife/Future Realty Inc., Brokerage Independently owned and operated.


