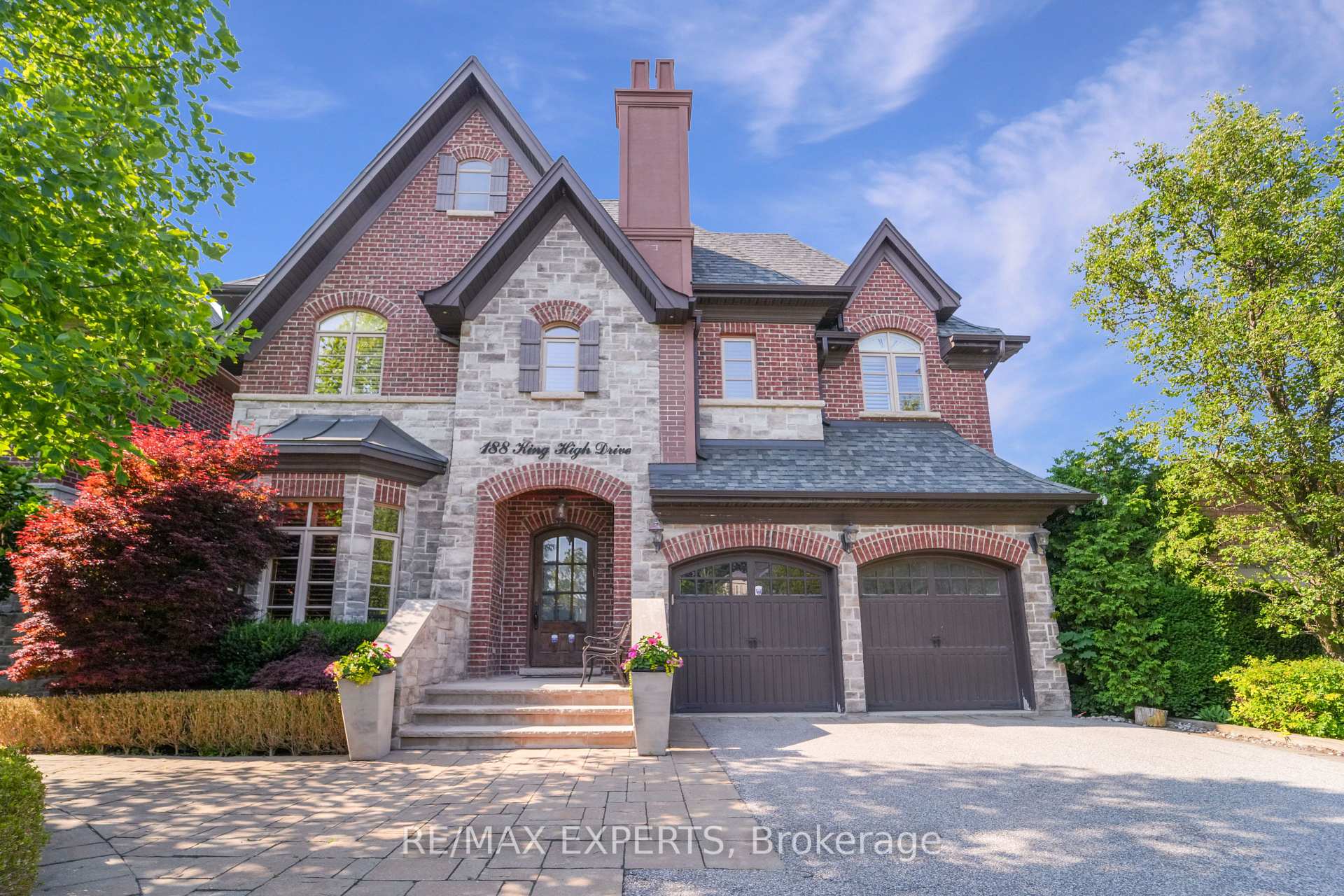Hi! This plugin doesn't seem to work correctly on your browser/platform.
Price
$4,499,000
Taxes:
$16,779.64
Occupancy by:
Owner
Address:
188 King High Driv , Vaughan, L4J 3N5, York
Directions/Cross Streets:
Dufferin and Centre
Rooms:
14
Rooms +:
7
Bedrooms:
4
Bedrooms +:
1
Washrooms:
8
Family Room:
T
Basement:
Finished
Level/Floor
Room
Length(ft)
Width(ft)
Descriptions
Room
1 :
Ground
Office
14.01
12.00
Coffered Ceiling(s), Large Window, Hardwood Floor
Room
2 :
Ground
Dining Ro
16.20
14.10
Large Window, Pot Lights, Hardwood Floor
Room
3 :
Ground
Living Ro
16.01
11.12
Large Window, Pot Lights, Hardwood Floor
Room
4 :
Ground
Kitchen
23.29
20.99
W/O To Patio, Centre Island, Pantry
Room
5 :
Ground
Family Ro
18.20
17.71
Coffered Ceiling(s), B/I Bookcase, Fireplace
Room
6 :
Second
Primary B
22.89
21.19
W/O To Patio, 7 Pc Ensuite, Walk-In Closet(s)
Room
7 :
Second
Bedroom 2
16.40
13.12
Vaulted Ceiling(s), 3 Pc Ensuite, Walk-In Closet(s)
Room
8 :
Second
Bedroom 3
17.09
15.88
Vaulted Ceiling(s), 3 Pc Ensuite, Walk-In Closet(s)
Room
9 :
Second
Bedroom 4
17.09
16.89
Vaulted Ceiling(s), 3 Pc Ensuite, Walk-In Closet(s)
Room
10 :
Basement
Bedroom 5
18.20
17.88
B/I Shelves, Hardwood Floor, Walk-In Closet(s)
Room
11 :
Basement
Recreatio
38.61
29.29
Wet Bar, Marble Floor, 2 Way Fireplace
Room
12 :
Basement
Other
37.49
11.38
3 Pc Bath, Sauna
No. of Pieces
Level
Washroom
1 :
2
Ground
Washroom
2 :
7
Second
Washroom
3 :
3
Second
Washroom
4 :
2
Basement
Washroom
5 :
3
Basement
Property Type:
Detached
Style:
2-Storey
Exterior:
Brick
Garage Type:
Built-In
(Parking/)Drive:
Private Do
Drive Parking Spaces:
6
Parking Type:
Private Do
Parking Type:
Private Do
Pool:
Inground
Approximatly Age:
6-15
Approximatly Square Footage:
5000 +
Property Features:
Fenced Yard
CAC Included:
N
Water Included:
N
Cabel TV Included:
N
Common Elements Included:
N
Heat Included:
N
Parking Included:
N
Condo Tax Included:
N
Building Insurance Included:
N
Fireplace/Stove:
Y
Heat Type:
Forced Air
Central Air Conditioning:
Central Air
Central Vac:
Y
Laundry Level:
Syste
Ensuite Laundry:
F
Sewers:
Septic
Percent Down:
5
10
15
20
25
10
10
15
20
25
15
10
15
20
25
20
10
15
20
25
Down Payment
$146.25
$292.5
$438.75
$585
First Mortgage
$2,778.75
$2,632.5
$2,486.25
$2,340
CMHC/GE
$76.42
$52.65
$43.51
$0
Total Financing
$2,855.17
$2,685.15
$2,529.76
$2,340
Monthly P&I
$12.23
$11.5
$10.83
$10.02
Expenses
$0
$0
$0
$0
Total Payment
$12.23
$11.5
$10.83
$10.02
Income Required
$458.57
$431.26
$406.3
$375.83
This chart is for demonstration purposes only. Always consult a professional financial
advisor before making personal financial decisions.
Although the information displayed is believed to be accurate, no warranties or representations are made of any kind.
RE/MAX EXPERTS
Jump To:
--Please select an Item--
Description
General Details
Room & Interior
Exterior
Utilities
Walk Score
Street View
Map and Direction
Book Showing
Email Friend
View Slide Show
View All Photos >
Affordability Chart
Mortgage Calculator
Add To Compare List
Private Website
Print This Page
At a Glance:
Type:
Freehold - Detached
Area:
York
Municipality:
Vaughan
Neighbourhood:
Beverley Glen
Style:
2-Storey
Lot Size:
x 186.17(Feet)
Approximate Age:
6-15
Tax:
$16,779.64
Maintenance Fee:
$0
Beds:
4+1
Baths:
8
Garage:
0
Fireplace:
Y
Air Conditioning:
Pool:
Inground
Locatin Map:
Listing added to compare list, click
here to view comparison
chart.
Inline HTML
Listing added to compare list,
click here to
view comparison chart.
MD Ashraful Bari
Broker
HomeLife/Future Realty Inc , Brokerage
Independently owned and operated.
Cell: 647.406.6653 | Office: 905.201.9977
MD Ashraful Bari
BROKER
Cell: 647.406.6653
Office: 905.201.9977
Fax: 905.201.9229
HomeLife/Future Realty Inc., Brokerage Independently owned and operated.


