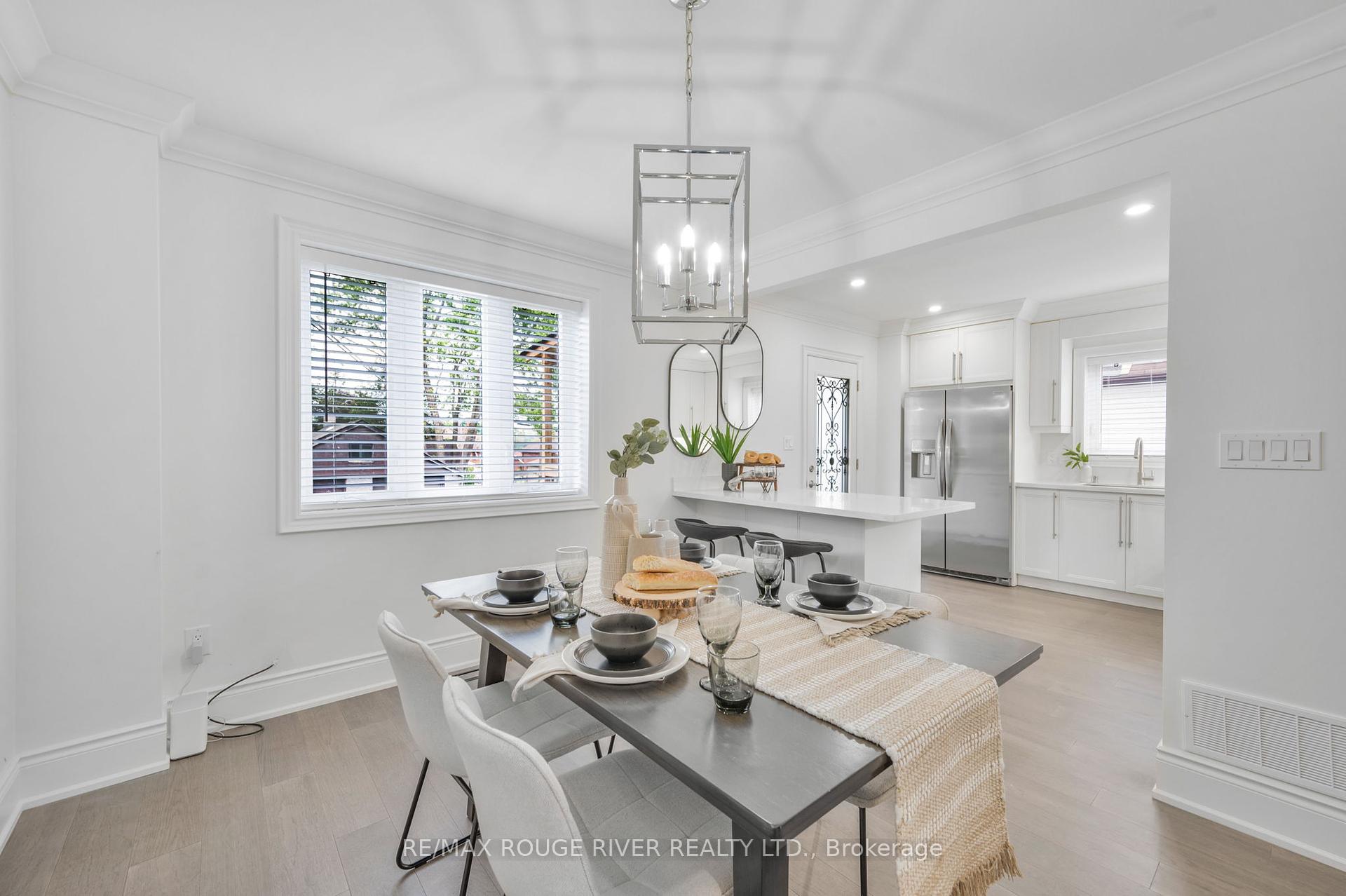Hi! This plugin doesn't seem to work correctly on your browser/platform.
Price
$799,900
Taxes:
$4,018.53
Occupancy by:
Owner
Address:
185 Verdun Road , Oshawa, L1H 5T1, Durham
Acreage:
< .50
Directions/Cross Streets:
Ritson Rd. S / Eulalie Ave.
Rooms:
8
Rooms +:
4
Bedrooms:
3
Bedrooms +:
1
Washrooms:
4
Family Room:
F
Basement:
Apartment
Level/Floor
Room
Length(ft)
Width(ft)
Descriptions
Room
1 :
Main
Kitchen
11.51
11.28
Quartz Counter, Stainless Steel Appl, Backsplash
Room
2 :
Main
Dining Ro
11.12
10.40
Crown Moulding, Overlooks Backyard, Combined w/Living
Room
3 :
Main
Living Ro
14.40
10.40
B/I Bar, Fireplace, Crown Moulding
Room
4 :
Main
Foyer
9.09
8.50
Crown Moulding, Hardwood Floor, 2 Pc Bath
Room
5 :
Second
Primary B
11.81
14.10
5 Pc Ensuite, Crown Moulding, Closet
Room
6 :
Second
Bedroom 2
13.81
8.79
Crown Moulding, Hardwood Floor, Closet
Room
7 :
Second
Laundry
0
0
Closet
Room
8 :
Third
Bedroom 3
26.70
11.51
Hardwood Floor, Closet, Window
Room
9 :
Basement
Kitchen
14.60
9.28
Quartz Counter, Stainless Steel Appl, Backsplash
Room
10 :
Basement
Living Ro
17.38
10.69
Laminate, Window
Room
11 :
Basement
Bedroom 4
10.30
8.99
Laminate, Window
Room
12 :
Basement
Laundry
0
0
Closet
No. of Pieces
Level
Washroom
1 :
2
Main
Washroom
2 :
4
Second
Washroom
3 :
5
Second
Washroom
4 :
4
Basement
Washroom
5 :
0
Property Type:
Detached
Style:
2 1/2 Storey
Exterior:
Stucco (Plaster)
Garage Type:
Detached
(Parking/)Drive:
Private
Drive Parking Spaces:
6
Parking Type:
Private
Parking Type:
Private
Pool:
None
Approximatly Age:
100+
Approximatly Square Footage:
1500-2000
Property Features:
Park
CAC Included:
N
Water Included:
N
Cabel TV Included:
N
Common Elements Included:
N
Heat Included:
N
Parking Included:
N
Condo Tax Included:
N
Building Insurance Included:
N
Fireplace/Stove:
Y
Heat Type:
Forced Air
Central Air Conditioning:
Central Air
Central Vac:
N
Laundry Level:
Syste
Ensuite Laundry:
F
Elevator Lift:
False
Sewers:
Sewer
Utilities-Cable:
A
Utilities-Hydro:
Y
Percent Down:
5
10
15
20
25
10
10
15
20
25
15
10
15
20
25
20
10
15
20
25
Down Payment
$
$
$
$
First Mortgage
$
$
$
$
CMHC/GE
$
$
$
$
Total Financing
$
$
$
$
Monthly P&I
$
$
$
$
Expenses
$
$
$
$
Total Payment
$
$
$
$
Income Required
$
$
$
$
This chart is for demonstration purposes only. Always consult a professional financial
advisor before making personal financial decisions.
Although the information displayed is believed to be accurate, no warranties or representations are made of any kind.
RE/MAX ROUGE RIVER REALTY LTD.
Jump To:
--Please select an Item--
Description
General Details
Room & Interior
Exterior
Utilities
Walk Score
Street View
Map and Direction
Book Showing
Email Friend
View Slide Show
View All Photos >
Affordability Chart
Mortgage Calculator
Add To Compare List
Private Website
Print This Page
At a Glance:
Type:
Freehold - Detached
Area:
Durham
Municipality:
Oshawa
Neighbourhood:
Central
Style:
2 1/2 Storey
Lot Size:
x 139.00(Feet)
Approximate Age:
100+
Tax:
$4,018.53
Maintenance Fee:
$0
Beds:
3+1
Baths:
4
Garage:
0
Fireplace:
Y
Air Conditioning:
Pool:
None
Locatin Map:
Listing added to compare list, click
here to view comparison
chart.
Inline HTML
Listing added to compare list,
click here to
view comparison chart.
MD Ashraful Bari
Broker
HomeLife/Future Realty Inc , Brokerage
Independently owned and operated.
Cell: 647.406.6653 | Office: 905.201.9977
MD Ashraful Bari
BROKER
Cell: 647.406.6653
Office: 905.201.9977
Fax: 905.201.9229
HomeLife/Future Realty Inc., Brokerage Independently owned and operated.


