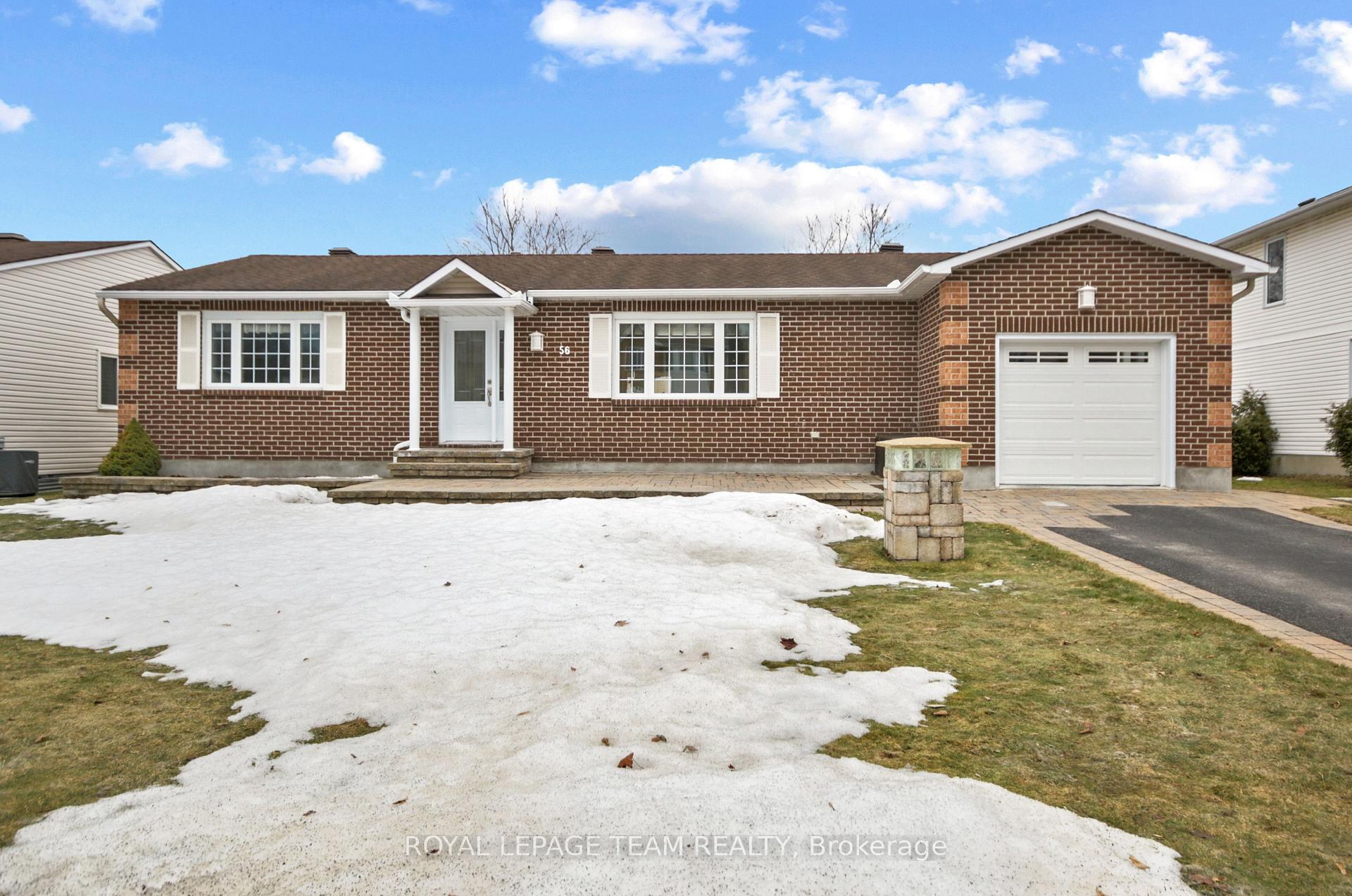Hi! This plugin doesn't seem to work correctly on your browser/platform.
Price
$799,000
Taxes:
$4,733
Assessment Year:
2024
Occupancy by:
Owner
Address:
56 James Lewis Aven , Stittsville - Munster - Richmond, K2S 1K3, Ottawa
Directions/Cross Streets:
Fernbank Rd - Arrowwood Dr
Rooms:
6
Rooms +:
2
Bedrooms:
2
Bedrooms +:
0
Washrooms:
2
Family Room:
T
Basement:
Finished
Level/Floor
Room
Length(ft)
Width(ft)
Descriptions
Room
1 :
Main
Living Ro
17.58
13.87
Room
2 :
Main
Dining Ro
12.37
10.20
Room
3 :
Main
Kitchen
12.37
10.99
Room
4 :
Main
Family Ro
13.28
11.09
Room
5 :
Main
Primary B
15.78
11.38
Room
6 :
Main
Bedroom 2
14.99
10.59
Room
7 :
Main
Other
12.37
7.48
4 Pc Bath
Room
8 :
Lower
Recreatio
12.27
12.07
Room
9 :
Lower
Game Room
16.47
13.97
Room
10 :
Lower
Office
12.17
9.68
Room
11 :
Lower
Other
12.99
8.17
3 Pc Bath
Room
12 :
Main
Foyer
10.69
4.49
No. of Pieces
Level
Washroom
1 :
4
Main
Washroom
2 :
3
Basement
Washroom
3 :
0
Washroom
4 :
0
Washroom
5 :
0
Property Type:
Detached
Style:
Bungalow
Exterior:
Brick
Garage Type:
Attached
(Parking/)Drive:
Available
Drive Parking Spaces:
2
Parking Type:
Available
Parking Type:
Available
Pool:
None
CAC Included:
N
Water Included:
N
Cabel TV Included:
N
Common Elements Included:
N
Heat Included:
N
Parking Included:
N
Condo Tax Included:
N
Building Insurance Included:
N
Fireplace/Stove:
Y
Heat Type:
Forced Air
Central Air Conditioning:
Central Air
Central Vac:
N
Laundry Level:
Syste
Ensuite Laundry:
F
Sewers:
Sewer
Percent Down:
5
10
15
20
25
10
10
15
20
25
15
10
15
20
25
20
10
15
20
25
Down Payment
$39,950
$79,900
$119,850
$159,800
First Mortgage
$759,050
$719,100
$679,150
$639,200
CMHC/GE
$20,873.88
$14,382
$11,885.13
$0
Total Financing
$779,923.88
$733,482
$691,035.13
$639,200
Monthly P&I
$3,340.35
$3,141.45
$2,959.65
$2,737.64
Expenses
$0
$0
$0
$0
Total Payment
$3,340.35
$3,141.45
$2,959.65
$2,737.64
Income Required
$125,263.26
$117,804.25
$110,986.87
$102,661.65
This chart is for demonstration purposes only. Always consult a professional financial
advisor before making personal financial decisions.
Although the information displayed is believed to be accurate, no warranties or representations are made of any kind.
ROYAL LEPAGE TEAM REALTY
Jump To:
--Please select an Item--
Description
General Details
Room & Interior
Exterior
Utilities
Walk Score
Street View
Map and Direction
Book Showing
Email Friend
View Slide Show
View All Photos >
Affordability Chart
Mortgage Calculator
Add To Compare List
Private Website
Print This Page
At a Glance:
Type:
Freehold - Detached
Area:
Ottawa
Municipality:
Stittsville - Munster - Richmond
Neighbourhood:
8203 - Stittsville (South)
Style:
Bungalow
Lot Size:
x 101.70(Feet)
Approximate Age:
Tax:
$4,733
Maintenance Fee:
$0
Beds:
2
Baths:
2
Garage:
0
Fireplace:
Y
Air Conditioning:
Pool:
None
Locatin Map:
Listing added to compare list, click
here to view comparison
chart.
Inline HTML
Listing added to compare list,
click here to
view comparison chart.
MD Ashraful Bari
Broker
HomeLife/Future Realty Inc , Brokerage
Independently owned and operated.
Cell: 647.406.6653 | Office: 905.201.9977
MD Ashraful Bari
BROKER
Cell: 647.406.6653
Office: 905.201.9977
Fax: 905.201.9229
HomeLife/Future Realty Inc., Brokerage Independently owned and operated.


