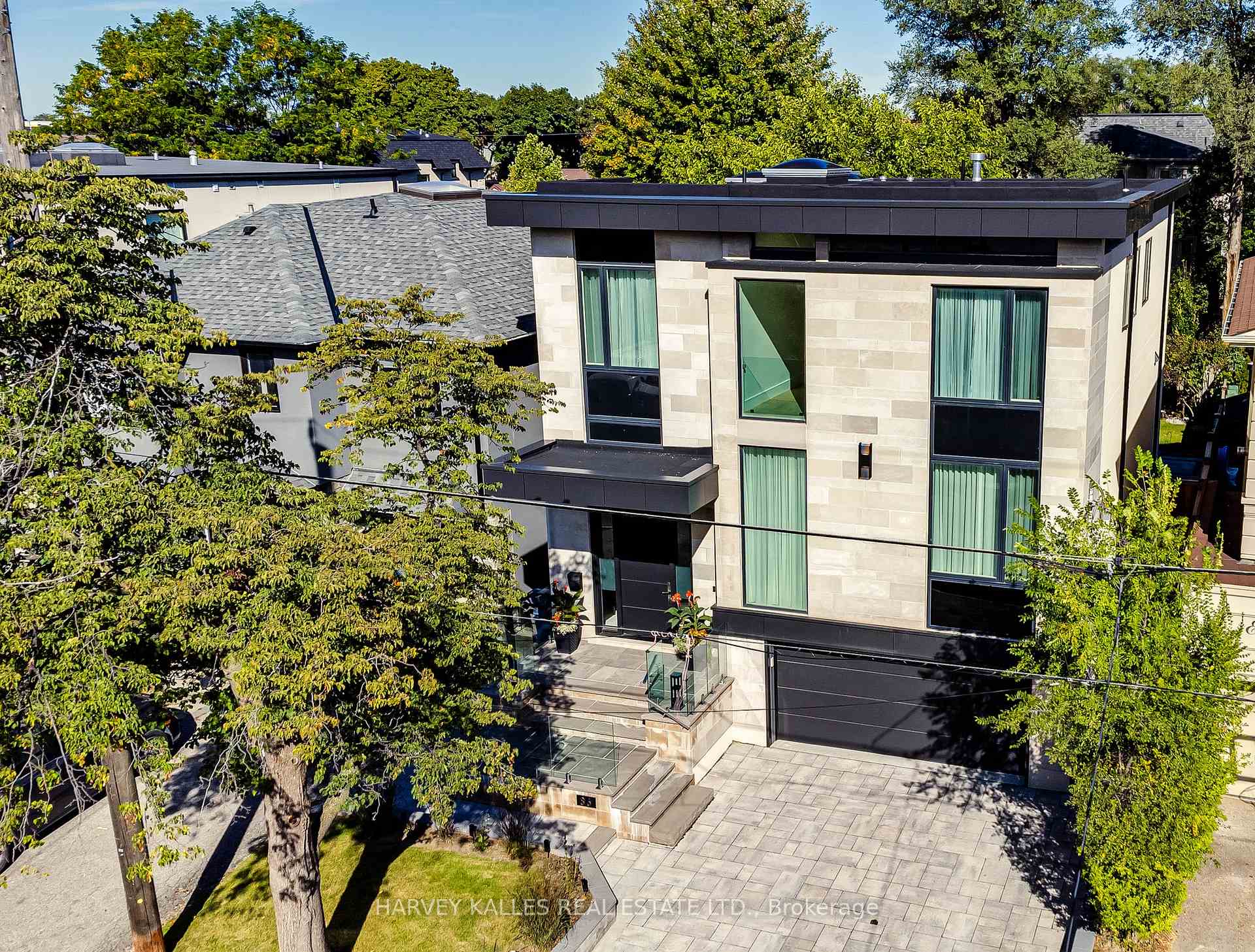Hi! This plugin doesn't seem to work correctly on your browser/platform.
Price
$3,599,000
Taxes:
$16,609
Occupancy by:
Owner
Address:
86 Mcgillivray Aven , Toronto, M5M 2Y4, Toronto
Directions/Cross Streets:
Wilson/Avenue
Rooms:
8
Rooms +:
2
Bedrooms:
4
Bedrooms +:
1
Washrooms:
6
Family Room:
T
Basement:
Walk-Up
Level/Floor
Room
Length(ft)
Width(ft)
Descriptions
Room
1 :
Main
Living Ro
24.50
31.42
Gas Fireplace, Picture Window, Hardwood Floor
Room
2 :
Main
Dining Ro
24.50
31.42
Hardwood Floor, LED Lighting, Combined w/Living
Room
3 :
Main
Kitchen
14.86
23.98
Breakfast Area, Centre Island, Pantry
Room
4 :
Main
Family Ro
15.61
20.04
Fireplace, Walk-Out, B/I Bookcase
Room
5 :
Second
Primary B
21.12
15.81
Walk-In Closet(s), Ensuite Bath, Gas Fireplace
Room
6 :
Second
Bedroom 2
13.05
9.77
Double Closet, Ensuite Bath, Hardwood Floor
Room
7 :
Second
Bedroom 3
13.05
12.10
Walk-In Closet(s), Ensuite Bath, Picture Window
Room
8 :
Second
Bedroom 4
12.86
12.79
Walk-In Closet(s), Ensuite Bath, Picture Window
Room
9 :
Lower
Recreatio
17.61
16.79
Combined w/Kitchen, Walk-Up, Vinyl Floor
Room
10 :
Lower
Bedroom
11.35
11.58
Double Closet, Vinyl Floor, Above Grade Window
Room
11 :
Lower
Laundry
4.33
7.77
Porcelain Floor, Laundry Sink
No. of Pieces
Level
Washroom
1 :
2
Main
Washroom
2 :
8
Second
Washroom
3 :
5
Second
Washroom
4 :
4
Second
Washroom
5 :
4
Lower
Property Type:
Detached
Style:
2-Storey
Exterior:
Stone
Garage Type:
Built-In
(Parking/)Drive:
Private
Drive Parking Spaces:
4
Parking Type:
Private
Parking Type:
Private
Pool:
None
Property Features:
Fenced Yard
CAC Included:
N
Water Included:
N
Cabel TV Included:
N
Common Elements Included:
N
Heat Included:
N
Parking Included:
N
Condo Tax Included:
N
Building Insurance Included:
N
Fireplace/Stove:
Y
Heat Type:
Forced Air
Central Air Conditioning:
Central Air
Central Vac:
Y
Laundry Level:
Syste
Ensuite Laundry:
F
Elevator Lift:
False
Sewers:
Sewer
Percent Down:
5
10
15
20
25
10
10
15
20
25
15
10
15
20
25
20
10
15
20
25
Down Payment
$18,495
$36,990
$55,485
$73,980
First Mortgage
$351,405
$332,910
$314,415
$295,920
CMHC/GE
$9,663.64
$6,658.2
$5,502.26
$0
Total Financing
$361,068.64
$339,568.2
$319,917.26
$295,920
Monthly P&I
$1,546.43
$1,454.34
$1,370.18
$1,267.4
Expenses
$0
$0
$0
$0
Total Payment
$1,546.43
$1,454.34
$1,370.18
$1,267.4
Income Required
$57,991.09
$54,537.91
$51,381.78
$47,527.59
This chart is for demonstration purposes only. Always consult a professional financial
advisor before making personal financial decisions.
Although the information displayed is believed to be accurate, no warranties or representations are made of any kind.
HARVEY KALLES REAL ESTATE LTD.
Jump To:
--Please select an Item--
Description
General Details
Room & Interior
Exterior
Utilities
Walk Score
Street View
Map and Direction
Book Showing
Email Friend
View Slide Show
View All Photos >
Affordability Chart
Mortgage Calculator
Add To Compare List
Private Website
Print This Page
At a Glance:
Type:
Freehold - Detached
Area:
Toronto
Municipality:
Toronto C04
Neighbourhood:
Bedford Park-Nortown
Style:
2-Storey
Lot Size:
x 115.00(Feet)
Approximate Age:
Tax:
$16,609
Maintenance Fee:
$0
Beds:
4+1
Baths:
6
Garage:
0
Fireplace:
Y
Air Conditioning:
Pool:
None
Locatin Map:
Listing added to compare list, click
here to view comparison
chart.
Inline HTML
Listing added to compare list,
click here to
view comparison chart.
MD Ashraful Bari
Broker
HomeLife/Future Realty Inc , Brokerage
Independently owned and operated.
Cell: 647.406.6653 | Office: 905.201.9977
MD Ashraful Bari
BROKER
Cell: 647.406.6653
Office: 905.201.9977
Fax: 905.201.9229
HomeLife/Future Realty Inc., Brokerage Independently owned and operated.


