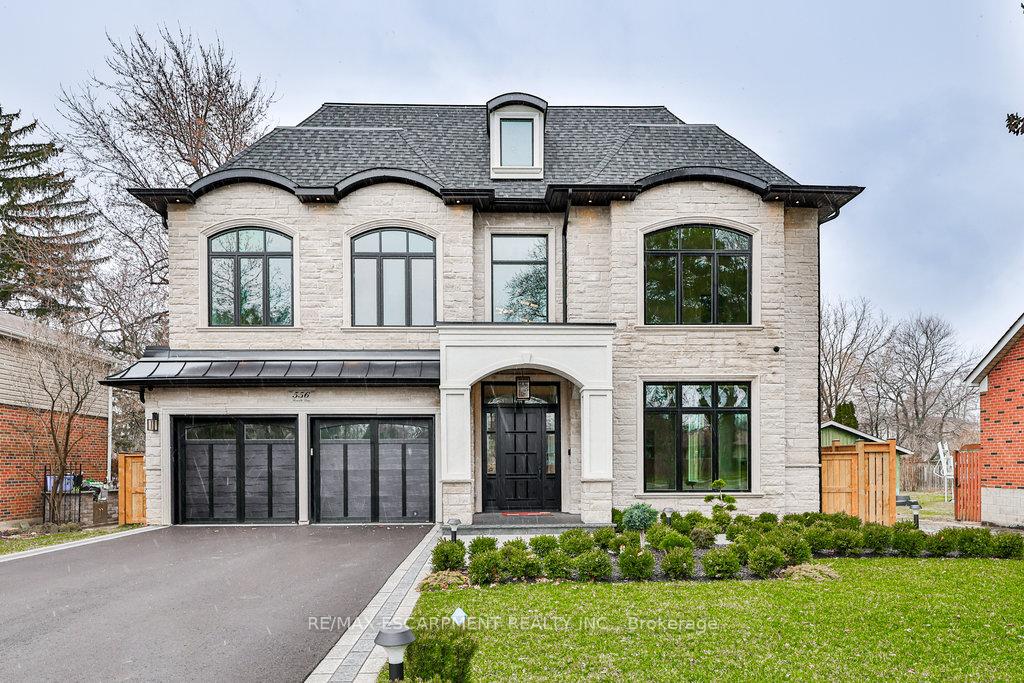Hi! This plugin doesn't seem to work correctly on your browser/platform.
Price
$5,499,000
Taxes:
$22,000
Occupancy by:
Vacant
Address:
556 Fourth Line , Oakville, L6L 5A7, Halton
Acreage:
< .50
Directions/Cross Streets:
Fourth Line and Bridge Rd
Rooms:
16
Rooms +:
5
Bedrooms:
5
Bedrooms +:
1
Washrooms:
7
Family Room:
T
Basement:
Walk-Up
Level/Floor
Room
Length(ft)
Width(ft)
Descriptions
Room
1 :
Main
Family Ro
14.17
16.92
Room
2 :
Main
Dining Ro
18.53
16.92
Room
3 :
Main
Living Ro
24.01
28.24
Room
4 :
Main
Kitchen
17.25
17.71
Room
5 :
Main
Powder Ro
7.97
4.79
Room
6 :
Second
Primary B
15.22
27.09
Room
7 :
Second
Bathroom
18.50
9.51
Room
8 :
Second
Bedroom
10.30
5.41
Room
9 :
Second
Bedroom 2
17.38
15.09
Room
10 :
Second
Bathroom
10.63
5.05
Room
11 :
Second
Bedroom 3
20.11
13.61
Room
12 :
Third
Family Ro
17.25
31.98
No. of Pieces
Level
Washroom
1 :
2
Main
Washroom
2 :
3
Second
Washroom
3 :
5
Third
Washroom
4 :
3
Basement
Washroom
5 :
0
Property Type:
Detached
Style:
2-Storey
Exterior:
Stone
Garage Type:
Attached
(Parking/)Drive:
Private Do
Drive Parking Spaces:
8
Parking Type:
Private Do
Parking Type:
Private Do
Pool:
None
Approximatly Age:
New
Approximatly Square Footage:
5000 +
CAC Included:
N
Water Included:
N
Cabel TV Included:
N
Common Elements Included:
N
Heat Included:
N
Parking Included:
N
Condo Tax Included:
N
Building Insurance Included:
N
Fireplace/Stove:
Y
Heat Type:
Forced Air
Central Air Conditioning:
Central Air
Central Vac:
N
Laundry Level:
Syste
Ensuite Laundry:
F
Elevator Lift:
False
Sewers:
Sewer
Percent Down:
5
10
15
20
25
10
10
15
20
25
15
10
15
20
25
20
10
15
20
25
Down Payment
$274,950
$549,900
$824,850
$1,099,800
First Mortgage
$5,224,050
$4,949,100
$4,674,150
$4,399,200
CMHC/GE
$143,661.38
$98,982
$81,797.63
$0
Total Financing
$5,367,711.38
$5,048,082
$4,755,947.63
$4,399,200
Monthly P&I
$22,989.49
$21,620.54
$20,369.35
$18,841.43
Expenses
$0
$0
$0
$0
Total Payment
$22,989.49
$21,620.54
$20,369.35
$18,841.43
Income Required
$862,105.94
$810,770.39
$763,850.81
$706,553.72
This chart is for demonstration purposes only. Always consult a professional financial
advisor before making personal financial decisions.
Although the information displayed is believed to be accurate, no warranties or representations are made of any kind.
RE/MAX ESCARPMENT REALTY INC.
Jump To:
--Please select an Item--
Description
General Details
Room & Interior
Exterior
Utilities
Walk Score
Street View
Map and Direction
Book Showing
Email Friend
View Slide Show
View All Photos >
Virtual Tour
Affordability Chart
Mortgage Calculator
Add To Compare List
Private Website
Print This Page
At a Glance:
Type:
Freehold - Detached
Area:
Halton
Municipality:
Oakville
Neighbourhood:
1020 - WO West
Style:
2-Storey
Lot Size:
x 273.16(Feet)
Approximate Age:
New
Tax:
$22,000
Maintenance Fee:
$0
Beds:
5+1
Baths:
7
Garage:
0
Fireplace:
Y
Air Conditioning:
Pool:
None
Locatin Map:
Listing added to compare list, click
here to view comparison
chart.
Inline HTML
Listing added to compare list,
click here to
view comparison chart.
MD Ashraful Bari
Broker
HomeLife/Future Realty Inc , Brokerage
Independently owned and operated.
Cell: 647.406.6653 | Office: 905.201.9977
MD Ashraful Bari
BROKER
Cell: 647.406.6653
Office: 905.201.9977
Fax: 905.201.9229
HomeLife/Future Realty Inc., Brokerage Independently owned and operated.


