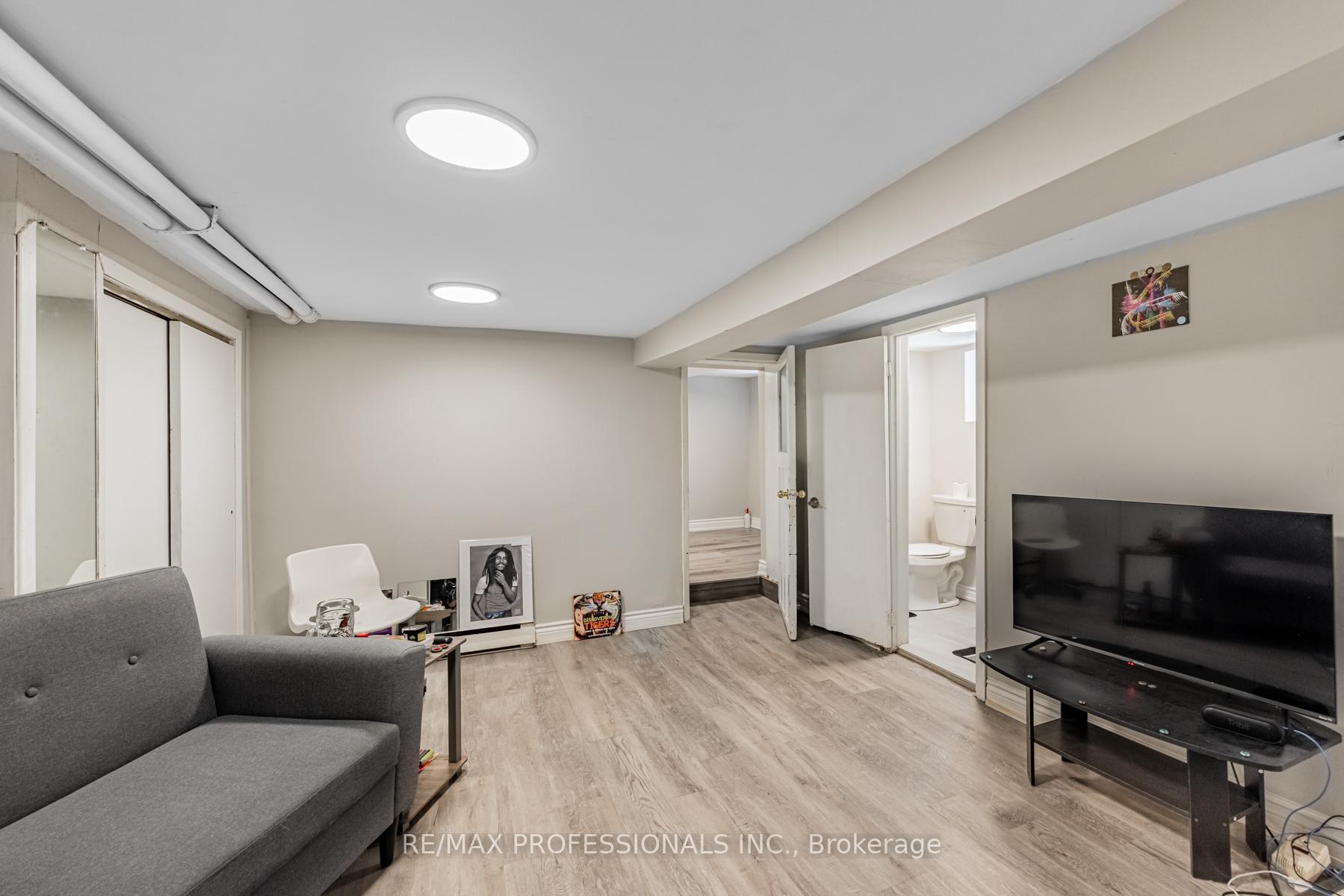Hi! This plugin doesn't seem to work correctly on your browser/platform.
Price
$998,000
Taxes:
$4,935
Occupancy by:
Partial
Address:
118 Holland Park Aven , Toronto, M6E 1L6, Toronto
Directions/Cross Streets:
Oakwood & Rogers
Rooms:
6
Rooms +:
3
Bedrooms:
3
Bedrooms +:
1
Washrooms:
3
Family Room:
F
Basement:
Separate Ent
No. of Pieces
Level
Washroom
1 :
4
Second
Washroom
2 :
2
Main
Washroom
3 :
3
Basement
Washroom
4 :
0
Washroom
5 :
0
Property Type:
Semi-Detached
Style:
2-Storey
Exterior:
Brick
Garage Type:
Detached
(Parking/)Drive:
Mutual
Drive Parking Spaces:
2
Parking Type:
Mutual
Parking Type:
Mutual
Pool:
None
CAC Included:
N
Water Included:
N
Cabel TV Included:
N
Common Elements Included:
N
Heat Included:
N
Parking Included:
N
Condo Tax Included:
N
Building Insurance Included:
N
Fireplace/Stove:
N
Heat Type:
Water
Central Air Conditioning:
Wall Unit(s
Central Vac:
N
Laundry Level:
Syste
Ensuite Laundry:
F
Sewers:
Sewer
Percent Down:
5
10
15
20
25
10
10
15
20
25
15
10
15
20
25
20
10
15
20
25
Down Payment
$49,900
$99,800
$149,700
$199,600
First Mortgage
$948,100
$898,200
$848,300
$798,400
CMHC/GE
$26,072.75
$17,964
$14,845.25
$0
Total Financing
$974,172.75
$916,164
$863,145.25
$798,400
Monthly P&I
$4,172.31
$3,923.86
$3,696.78
$3,419.49
Expenses
$0
$0
$0
$0
Total Payment
$4,172.31
$3,923.86
$3,696.78
$3,419.49
Income Required
$156,461.49
$147,144.73
$138,629.41
$128,230.7
This chart is for demonstration purposes only. Always consult a professional financial
advisor before making personal financial decisions.
Although the information displayed is believed to be accurate, no warranties or representations are made of any kind.
RE/MAX PROFESSIONALS INC.
Jump To:
--Please select an Item--
Description
General Details
Room & Interior
Exterior
Utilities
Walk Score
Street View
Map and Direction
Book Showing
Email Friend
View Slide Show
View All Photos >
Virtual Tour
Affordability Chart
Mortgage Calculator
Add To Compare List
Private Website
Print This Page
At a Glance:
Type:
Freehold - Semi-Detached
Area:
Toronto
Municipality:
Toronto C03
Neighbourhood:
Oakwood Village
Style:
2-Storey
Lot Size:
x 95.25(Feet)
Approximate Age:
Tax:
$4,935
Maintenance Fee:
$0
Beds:
3+1
Baths:
3
Garage:
0
Fireplace:
N
Air Conditioning:
Pool:
None
Locatin Map:
Listing added to compare list, click
here to view comparison
chart.
Inline HTML
Listing added to compare list,
click here to
view comparison chart.
MD Ashraful Bari
Broker
HomeLife/Future Realty Inc , Brokerage
Independently owned and operated.
Cell: 647.406.6653 | Office: 905.201.9977
MD Ashraful Bari
BROKER
Cell: 647.406.6653
Office: 905.201.9977
Fax: 905.201.9229
HomeLife/Future Realty Inc., Brokerage Independently owned and operated.


