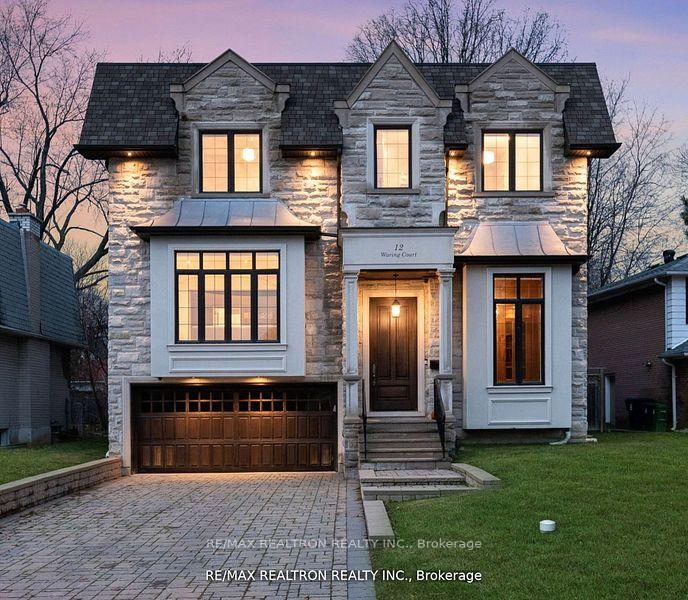Hi! This plugin doesn't seem to work correctly on your browser/platform.
Price
$3,488,000
Taxes:
$18,996.08
Occupancy by:
Owner
Address:
12 Waring Cour , Toronto, M2N 4G7, Toronto
Directions/Cross Streets:
Yonge/Finch Ave
Rooms:
12
Rooms +:
2
Bedrooms:
4
Bedrooms +:
1
Washrooms:
7
Family Room:
T
Basement:
Finished
Level/Floor
Room
Length(ft)
Width(ft)
Descriptions
Room
1 :
Main
Living Ro
18.37
16.56
Gas Fireplace, Hardwood Floor, Wall Sconce Lighting
Room
2 :
Main
Dining Ro
17.58
14.69
Hardwood Floor, Panelled, Coffered Ceiling(s)
Room
3 :
Main
Kitchen
18.60
17.71
Modern Kitchen, Breakfast Area, Granite Counters
Room
4 :
Main
Family Ro
18.66
18.24
Gas Fireplace, B/I Shelves, W/O To Deck
Room
5 :
Main
Library
15.25
11.02
Hardwood Floor, Vaulted Ceiling(s), B/I Shelves
Room
6 :
Main
Foyer
3.28
3.28
Marble Floor, Coffered Ceiling(s), Panelled
Room
7 :
Second
Primary B
18.63
18.56
Hardwood Floor, 6 Pc Ensuite, Walk-In Closet(s)
Room
8 :
Second
Bedroom 2
18.04
13.12
Hardwood Floor, 4 Pc Ensuite, Closet Organizers
Room
9 :
Second
Bedroom 3
13.12
13.02
Hardwood Floor, 4 Pc Ensuite, Closet Organizers
Room
10 :
Second
Bedroom 4
15.25
13.12
Hardwood Floor, 4 Pc Ensuite, Walk-In Closet(s)
Room
11 :
Lower
Recreatio
34.64
21.81
Heated Floor, Gas Fireplace, Wet Bar
Room
12 :
Lower
Bedroom
14.37
10.43
LED Lighting, 4 Pc Bath, Laminate
No. of Pieces
Level
Washroom
1 :
7
Second
Washroom
2 :
4
Second
Washroom
3 :
2
Main
Washroom
4 :
4
Lower
Washroom
5 :
2
Lower
Washroom
6 :
7
Second
Washroom
7 :
4
Second
Washroom
8 :
2
Main
Washroom
9 :
4
Lower
Washroom
10 :
2
Lower
Washroom
11 :
7
Second
Washroom
12 :
4
Second
Washroom
13 :
2
Main
Washroom
14 :
4
Lower
Washroom
15 :
2
Lower
Washroom
16 :
7
Second
Washroom
17 :
4
Second
Washroom
18 :
2
Main
Washroom
19 :
4
Lower
Washroom
20 :
2
Lower
Property Type:
Detached
Style:
2-Storey
Exterior:
Stone
Garage Type:
Built-In
(Parking/)Drive:
Private Do
Drive Parking Spaces:
6
Parking Type:
Private Do
Parking Type:
Private Do
Pool:
None
Approximatly Square Footage:
3500-5000
Property Features:
Cul de Sac/D
CAC Included:
N
Water Included:
N
Cabel TV Included:
N
Common Elements Included:
N
Heat Included:
N
Parking Included:
N
Condo Tax Included:
N
Building Insurance Included:
N
Fireplace/Stove:
Y
Heat Type:
Forced Air
Central Air Conditioning:
Central Air
Central Vac:
Y
Laundry Level:
Syste
Ensuite Laundry:
F
Sewers:
Sewer
Utilities-Cable:
Y
Utilities-Hydro:
Y
Percent Down:
5
10
15
20
25
10
10
15
20
25
15
10
15
20
25
20
10
15
20
25
Down Payment
$174,400
$348,800
$523,200
$697,600
First Mortgage
$3,313,600
$3,139,200
$2,964,800
$2,790,400
CMHC/GE
$91,124
$62,784
$51,884
$0
Total Financing
$3,404,724
$3,201,984
$3,016,684
$2,790,400
Monthly P&I
$14,582.17
$13,713.85
$12,920.22
$11,951.07
Expenses
$0
$0
$0
$0
Total Payment
$14,582.17
$13,713.85
$12,920.22
$11,951.07
Income Required
$546,831.34
$514,269.35
$484,508.39
$448,165.01
This chart is for demonstration purposes only. Always consult a professional financial
advisor before making personal financial decisions.
Although the information displayed is believed to be accurate, no warranties or representations are made of any kind.
RE/MAX REALTRON REALTY INC.
Jump To:
--Please select an Item--
Description
General Details
Room & Interior
Exterior
Utilities
Walk Score
Street View
Map and Direction
Book Showing
Email Friend
View Slide Show
View All Photos >
Virtual Tour
Affordability Chart
Mortgage Calculator
Add To Compare List
Private Website
Print This Page
At a Glance:
Type:
Freehold - Detached
Area:
Toronto
Municipality:
Toronto C14
Neighbourhood:
Willowdale East
Style:
2-Storey
Lot Size:
x 121.00(Feet)
Approximate Age:
Tax:
$18,996.08
Maintenance Fee:
$0
Beds:
4+1
Baths:
7
Garage:
0
Fireplace:
Y
Air Conditioning:
Pool:
None
Locatin Map:
Listing added to compare list, click
here to view comparison
chart.
Inline HTML
Listing added to compare list,
click here to
view comparison chart.
MD Ashraful Bari
Broker
HomeLife/Future Realty Inc , Brokerage
Independently owned and operated.
Cell: 647.406.6653 | Office: 905.201.9977
MD Ashraful Bari
BROKER
Cell: 647.406.6653
Office: 905.201.9977
Fax: 905.201.9229
HomeLife/Future Realty Inc., Brokerage Independently owned and operated.


