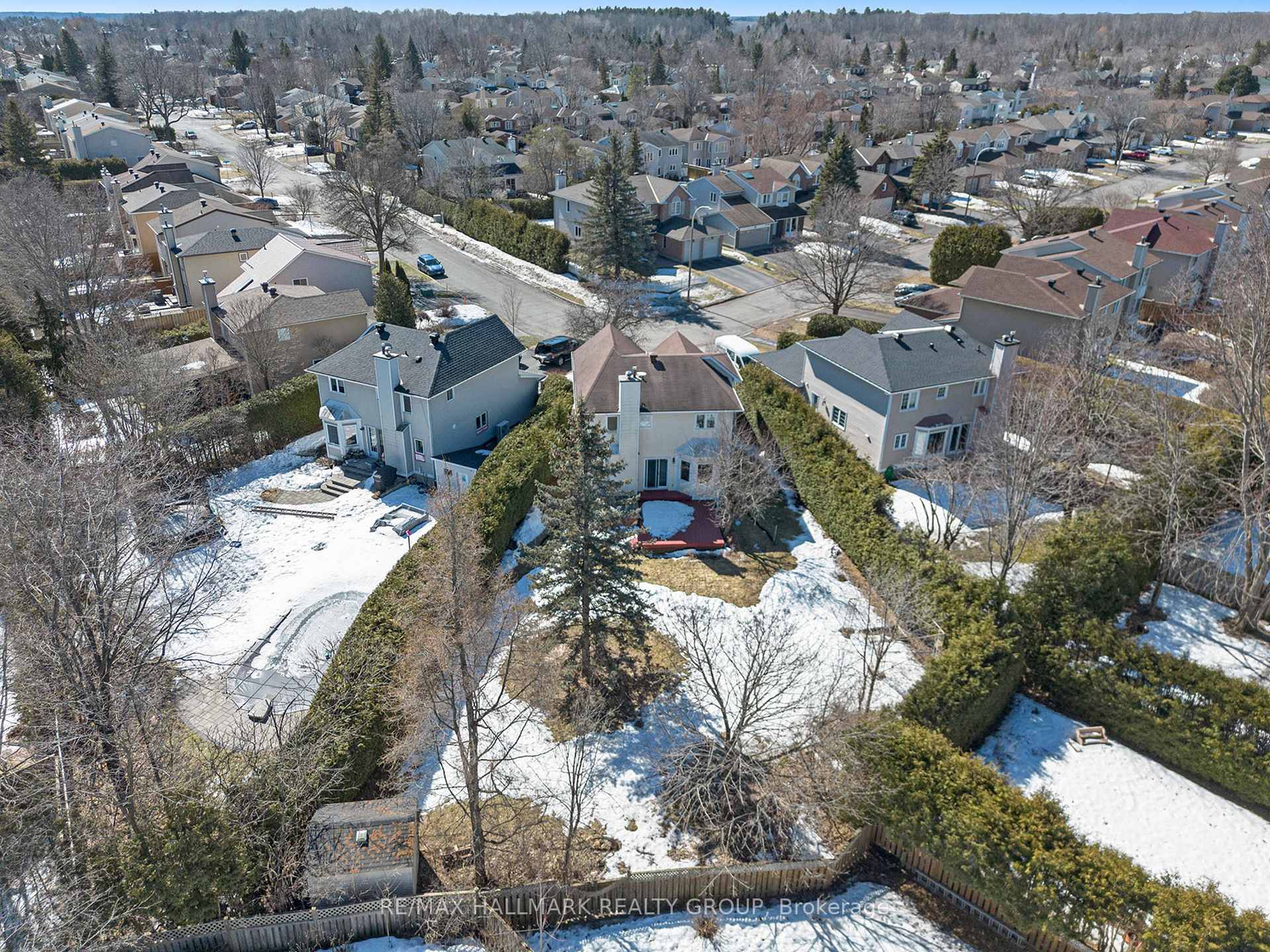Hi! This plugin doesn't seem to work correctly on your browser/platform.
Price
$738,000
Taxes:
$5,130.84
Occupancy by:
Owner
Address:
1797 WINDFLOWER Way , Orleans - Convent Glen and Area, K1C 5Z2, Ottawa
Lot Size:
8.66
x
131.58
(Feet )
Directions/Cross Streets:
Meadowglen, right on Windflower Way.
Rooms:
14
Rooms +:
6
Bedrooms:
3
Bedrooms +:
1
Washrooms:
4
Family Room:
T
Basement:
Full
Level/Floor
Room
Length(ft)
Width(ft)
Descriptions
Room
1 :
Main
Living Ro
15.48
11.05
Room
2 :
Main
Dining Ro
11.05
9.05
Room
3 :
Main
Kitchen
11.05
9.97
Room
4 :
Main
Dining Ro
9.15
6.82
Room
5 :
Main
Family Ro
15.06
10.40
Room
6 :
Basement
Den
8.66
8.33
Room
7 :
Second
Primary B
15.97
11.05
Room
8 :
Second
Bedroom
12.50
8.99
Room
9 :
Second
Bedroom
11.97
9.58
Room
10 :
Basement
Bedroom
14.46
10.73
Room
11 :
Second
Other
5.97
4.82
Room
12 :
Second
Bathroom
12.07
4.99
Room
13 :
Main
Bathroom
5.58
4.17
Room
14 :
Basement
Bathroom
6.56
6.07
No. of Pieces
Level
Washroom
1 :
3
Second
Washroom
2 :
4
Second
Washroom
3 :
2
Ground
Washroom
4 :
3
Basement
Washroom
5 :
0
Washroom
6 :
3
Second
Washroom
7 :
4
Second
Washroom
8 :
2
Ground
Washroom
9 :
3
Basement
Washroom
10 :
0
Property Type:
Detached
Style:
2-Storey
Exterior:
Brick
Garage Type:
Attached
(Parking/)Drive:
Inside Ent
Drive Parking Spaces:
4
Parking Type:
Inside Ent
Parking Type:
Inside Ent
Parking Type:
Private
Pool:
None
Property Features:
Public Trans
CAC Included:
N
Water Included:
N
Cabel TV Included:
N
Common Elements Included:
N
Heat Included:
N
Parking Included:
N
Condo Tax Included:
N
Building Insurance Included:
N
Fireplace/Stove:
Y
Heat Type:
Forced Air
Central Air Conditioning:
Central Air
Central Vac:
N
Laundry Level:
Syste
Ensuite Laundry:
F
Elevator Lift:
False
Sewers:
Sewer
Percent Down:
5
10
15
20
25
10
10
15
20
25
15
10
15
20
25
20
10
15
20
25
Down Payment
$36,900
$73,800
$110,700
$147,600
First Mortgage
$701,100
$664,200
$627,300
$590,400
CMHC/GE
$19,280.25
$13,284
$10,977.75
$0
Total Financing
$720,380.25
$677,484
$638,277.75
$590,400
Monthly P&I
$3,085.33
$2,901.61
$2,733.69
$2,528.64
Expenses
$0
$0
$0
$0
Total Payment
$3,085.33
$2,901.61
$2,733.69
$2,528.64
Income Required
$115,699.98
$108,810.43
$102,513.53
$94,823.9
This chart is for demonstration purposes only. Always consult a professional financial
advisor before making personal financial decisions.
Although the information displayed is believed to be accurate, no warranties or representations are made of any kind.
RE/MAX HALLMARK REALTY GROUP
Jump To:
--Please select an Item--
Description
General Details
Room & Interior
Exterior
Utilities
Walk Score
Street View
Map and Direction
Book Showing
Email Friend
View Slide Show
View All Photos >
Virtual Tour
Affordability Chart
Mortgage Calculator
Add To Compare List
Private Website
Print This Page
At a Glance:
Type:
Freehold - Detached
Area:
Ottawa
Municipality:
Orleans - Convent Glen and Area
Neighbourhood:
2008 - Chapel Hill
Style:
2-Storey
Lot Size:
8.66 x 131.58(Feet)
Approximate Age:
Tax:
$5,130.84
Maintenance Fee:
$0
Beds:
3+1
Baths:
4
Garage:
0
Fireplace:
Y
Air Conditioning:
Pool:
None
Locatin Map:
Listing added to compare list, click
here to view comparison
chart.
Inline HTML
Listing added to compare list,
click here to
view comparison chart.
MD Ashraful Bari
Broker
HomeLife/Future Realty Inc , Brokerage
Independently owned and operated.
Cell: 647.406.6653 | Office: 905.201.9977
MD Ashraful Bari
BROKER
Cell: 647.406.6653
Office: 905.201.9977
Fax: 905.201.9229
HomeLife/Future Realty Inc., Brokerage Independently owned and operated.


