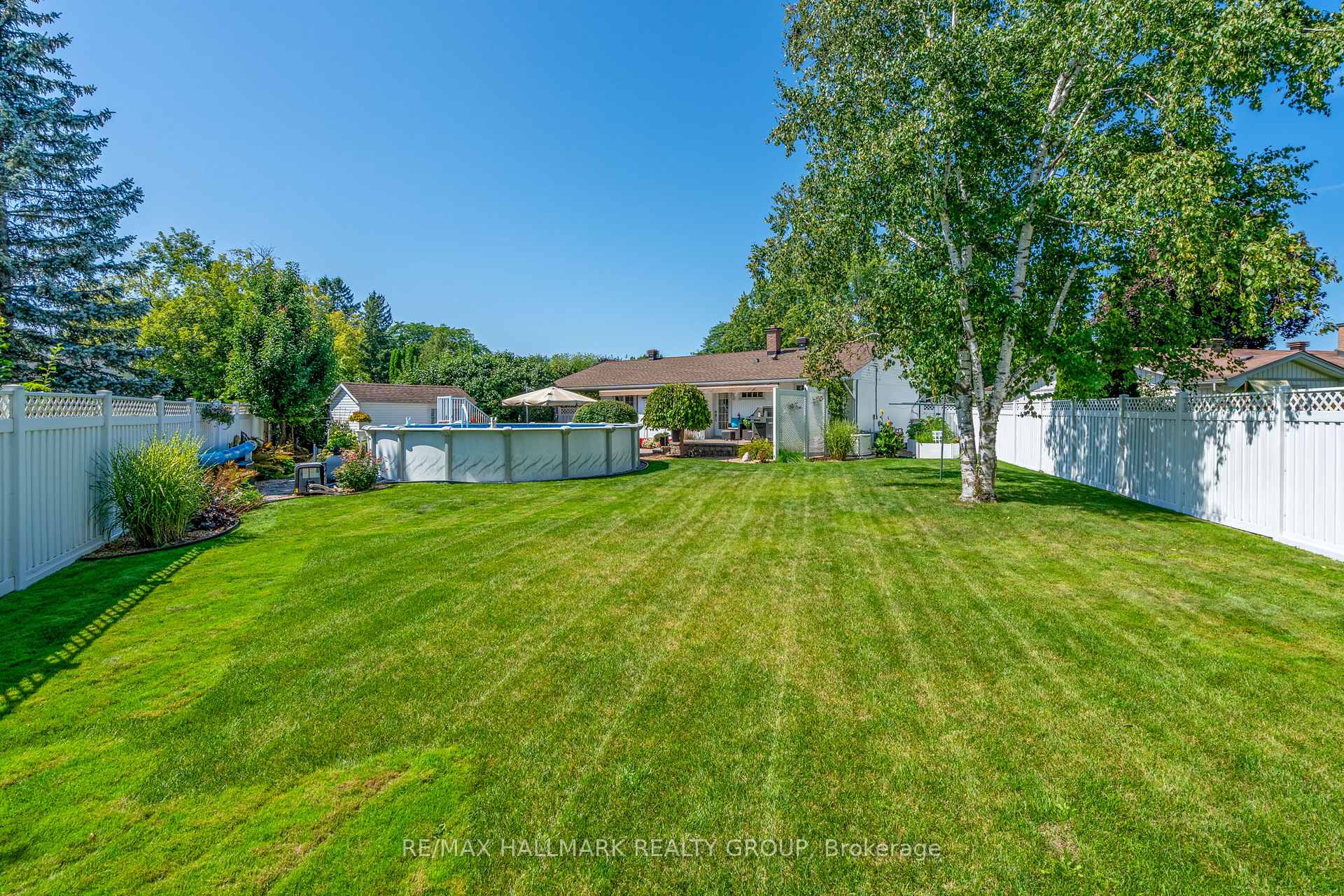Hi! This plugin doesn't seem to work correctly on your browser/platform.
Price
$899,000
Taxes:
$5,189
Occupancy by:
Owner
Address:
2140 Blue Jay Cres , Beacon Hill North - South and Area, K1J 6B1, Ottawa
Directions/Cross Streets:
Eastvale Dr. and Ogilvie Rd.
Rooms:
6
Rooms +:
4
Bedrooms:
2
Bedrooms +:
0
Washrooms:
2
Family Room:
F
Basement:
Full
Level/Floor
Room
Length(ft)
Width(ft)
Descriptions
Room
1 :
Ground
Living Ro
13.09
12.92
Room
2 :
Ground
Dining Ro
10.40
9.12
Room
3 :
Ground
Kitchen
10.46
6.23
Room
4 :
Ground
Primary B
19.75
11.81
Room
5 :
Ground
Bedroom 2
9.05
10.10
Room
6 :
Ground
Bathroom
7.68
3.15
4 Pc Bath
Room
7 :
Lower
Family Ro
32.83
8.20
Room
8 :
Lower
Media Roo
14.69
9.74
Room
9 :
Lower
Bathroom
6.20
4.89
3 Pc Bath
Room
10 :
Lower
Laundry
7.08
5.67
Room
11 :
Lower
Utility R
15.71
6.59
No. of Pieces
Level
Washroom
1 :
4
Main
Washroom
2 :
3
Lower
Washroom
3 :
0
Washroom
4 :
0
Washroom
5 :
0
Washroom
6 :
4
Main
Washroom
7 :
3
Lower
Washroom
8 :
0
Washroom
9 :
0
Washroom
10 :
0
Washroom
11 :
4
Main
Washroom
12 :
3
Lower
Washroom
13 :
0
Washroom
14 :
0
Washroom
15 :
0
Property Type:
Detached
Style:
Bungalow
Exterior:
Brick
Garage Type:
Carport
Drive Parking Spaces:
3
Pool:
Above Gr
Other Structures:
Garden Shed
Approximatly Square Footage:
1100-1500
Property Features:
Fenced Yard
CAC Included:
N
Water Included:
N
Cabel TV Included:
N
Common Elements Included:
N
Heat Included:
N
Parking Included:
N
Condo Tax Included:
N
Building Insurance Included:
N
Fireplace/Stove:
Y
Heat Type:
Forced Air
Central Air Conditioning:
Central Air
Central Vac:
N
Laundry Level:
Syste
Ensuite Laundry:
F
Sewers:
Sewer
Percent Down:
5
10
15
20
25
10
10
15
20
25
15
10
15
20
25
20
10
15
20
25
Down Payment
$
$
$
$
First Mortgage
$
$
$
$
CMHC/GE
$
$
$
$
Total Financing
$
$
$
$
Monthly P&I
$
$
$
$
Expenses
$
$
$
$
Total Payment
$
$
$
$
Income Required
$
$
$
$
This chart is for demonstration purposes only. Always consult a professional financial
advisor before making personal financial decisions.
Although the information displayed is believed to be accurate, no warranties or representations are made of any kind.
RE/MAX HALLMARK REALTY GROUP
Jump To:
--Please select an Item--
Description
General Details
Room & Interior
Exterior
Utilities
Walk Score
Street View
Map and Direction
Book Showing
Email Friend
View Slide Show
View All Photos >
Virtual Tour
Affordability Chart
Mortgage Calculator
Add To Compare List
Private Website
Print This Page
At a Glance:
Type:
Freehold - Detached
Area:
Ottawa
Municipality:
Beacon Hill North - South and Area
Neighbourhood:
2103 - Beacon Hill North
Style:
Bungalow
Lot Size:
x 93.96(Feet)
Approximate Age:
Tax:
$5,189
Maintenance Fee:
$0
Beds:
2
Baths:
2
Garage:
0
Fireplace:
Y
Air Conditioning:
Pool:
Above Gr
Locatin Map:
Listing added to compare list, click
here to view comparison
chart.
Inline HTML
Listing added to compare list,
click here to
view comparison chart.
MD Ashraful Bari
Broker
HomeLife/Future Realty Inc , Brokerage
Independently owned and operated.
Cell: 647.406.6653 | Office: 905.201.9977
MD Ashraful Bari
BROKER
Cell: 647.406.6653
Office: 905.201.9977
Fax: 905.201.9229
HomeLife/Future Realty Inc., Brokerage Independently owned and operated.
Listing added to your favorite list


