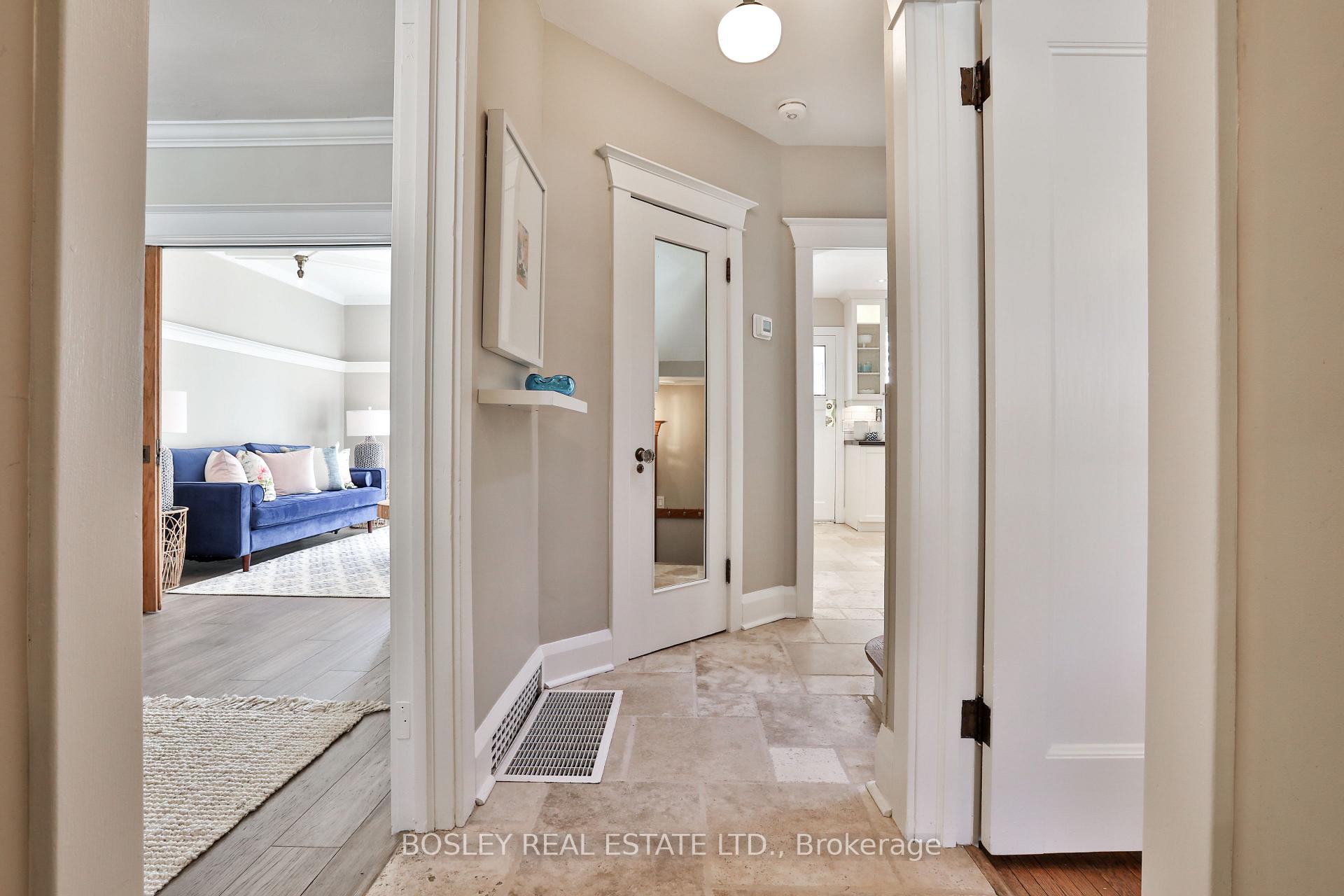Hi! This plugin doesn't seem to work correctly on your browser/platform.
Price
$1,299,000
Taxes:
$6,494.82
Occupancy by:
Vacant
Address:
18 Beach View Cres , Toronto, M4E 2L5, Toronto
Directions/Cross Streets:
Gerrard St E & Beach View Cres
Rooms:
7
Rooms +:
1
Bedrooms:
3
Bedrooms +:
0
Washrooms:
2
Family Room:
F
Basement:
Finished
Level/Floor
Room
Length(ft)
Width(ft)
Descriptions
Room
1 :
Main
Living Ro
12.00
12.23
W/O To Patio, Double Doors, Hardwood Floor
Room
2 :
Main
Dining Ro
16.83
10.59
Large Window, Gas Fireplace, Hardwood Floor
Room
3 :
Main
Kitchen
12.00
12.17
W/O To Porch, Double, Tile Floor
Room
4 :
Main
Office
11.58
9.41
Large Window, Hardwood Floor
Room
5 :
Second
Primary B
11.58
11.51
Walk-In Closet(s), Ceiling Fan(s), Hardwood Floor
Room
6 :
Second
Bedroom 2
11.32
13.58
Double Closet, Ceiling Fan(s), Pot Lights
Room
7 :
Second
Bedroom 3
11.32
9.84
Double Closet, Ceiling Fan(s), Pot Lights
Room
8 :
Lower
Recreatio
10.99
23.06
Wood Stove, Broadloom, Above Grade Window
No. of Pieces
Level
Washroom
1 :
4
Second
Washroom
2 :
3
Lower
Washroom
3 :
0
Washroom
4 :
0
Washroom
5 :
0
Property Type:
Detached
Style:
2-Storey
Exterior:
Brick
Garage Type:
None
(Parking/)Drive:
Right Of W
Drive Parking Spaces:
0
Parking Type:
Right Of W
Parking Type:
Right Of W
Pool:
None
CAC Included:
N
Water Included:
N
Cabel TV Included:
N
Common Elements Included:
N
Heat Included:
N
Parking Included:
N
Condo Tax Included:
N
Building Insurance Included:
N
Fireplace/Stove:
Y
Heat Type:
Forced Air
Central Air Conditioning:
Central Air
Central Vac:
N
Laundry Level:
Syste
Ensuite Laundry:
F
Sewers:
Sewer
Percent Down:
5
10
15
20
25
10
10
15
20
25
15
10
15
20
25
20
10
15
20
25
Down Payment
$64,950
$129,900
$194,850
$259,800
First Mortgage
$1,234,050
$1,169,100
$1,104,150
$1,039,200
CMHC/GE
$33,936.38
$23,382
$19,322.63
$0
Total Financing
$1,267,986.38
$1,192,482
$1,123,472.63
$1,039,200
Monthly P&I
$5,430.69
$5,107.31
$4,811.75
$4,450.81
Expenses
$0
$0
$0
$0
Total Payment
$5,430.69
$5,107.31
$4,811.75
$4,450.81
Income Required
$203,650.78
$191,524.05
$180,440.48
$166,905.49
This chart is for demonstration purposes only. Always consult a professional financial
advisor before making personal financial decisions.
Although the information displayed is believed to be accurate, no warranties or representations are made of any kind.
BOSLEY REAL ESTATE LTD.
Jump To:
--Please select an Item--
Description
General Details
Room & Interior
Exterior
Utilities
Walk Score
Street View
Map and Direction
Book Showing
Email Friend
View Slide Show
View All Photos >
Affordability Chart
Mortgage Calculator
Add To Compare List
Private Website
Print This Page
At a Glance:
Type:
Freehold - Detached
Area:
Toronto
Municipality:
Toronto E02
Neighbourhood:
East End-Danforth
Style:
2-Storey
Lot Size:
x 120.00(Feet)
Approximate Age:
Tax:
$6,494.82
Maintenance Fee:
$0
Beds:
3
Baths:
2
Garage:
0
Fireplace:
Y
Air Conditioning:
Pool:
None
Locatin Map:
Listing added to compare list, click
here to view comparison
chart.
Inline HTML
Listing added to compare list,
click here to
view comparison chart.
MD Ashraful Bari
Broker
HomeLife/Future Realty Inc , Brokerage
Independently owned and operated.
Cell: 647.406.6653 | Office: 905.201.9977
MD Ashraful Bari
BROKER
Cell: 647.406.6653
Office: 905.201.9977
Fax: 905.201.9229
HomeLife/Future Realty Inc., Brokerage Independently owned and operated.


