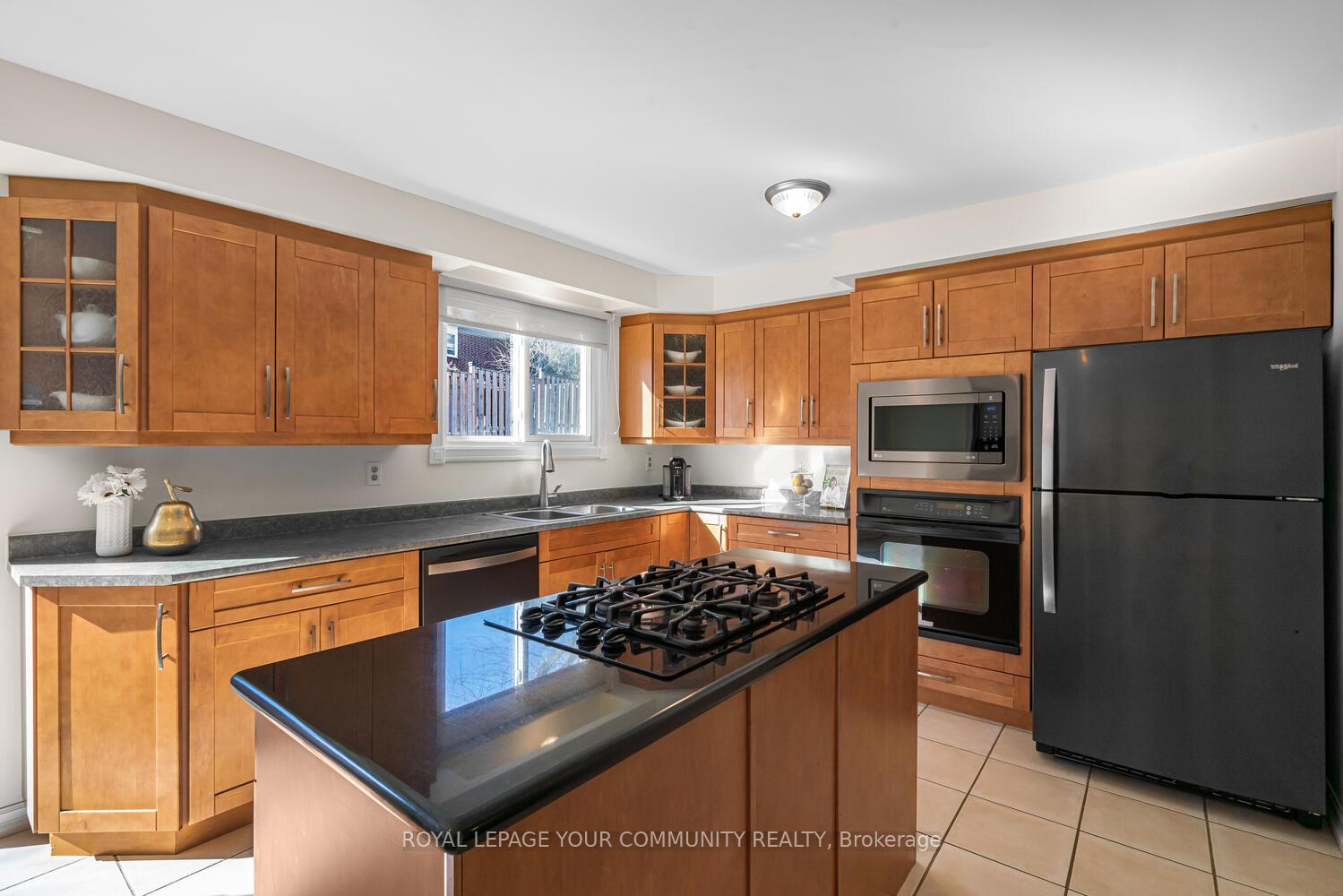Hi! This plugin doesn't seem to work correctly on your browser/platform.
Price
$1,338,000
Taxes:
$5,380.08
Occupancy by:
Owner
Address:
42 Portland Cres , Newmarket, L3Y 6A5, York
Directions/Cross Streets:
Yonge St & London Rd
Rooms:
8
Rooms +:
2
Bedrooms:
4
Bedrooms +:
1
Washrooms:
4
Family Room:
T
Basement:
Finished
Level/Floor
Room
Length(ft)
Width(ft)
Descriptions
Room
1 :
Ground
Foyer
5.25
5.84
Granite Floor, Mirrored Closet, Curved Stairs
Room
2 :
Ground
Living Ro
19.68
10.99
Hardwood Floor, Large Window
Room
3 :
Ground
Dining Ro
12.66
10.82
Hardwood Floor, Large Window, Ceiling Fan(s)
Room
4 :
Ground
Kitchen
11.25
20.07
Eat-in Kitchen, W/O To Patio, Centre Island
Room
5 :
Ground
Family Ro
16.99
11.25
Hardwood Floor, Brick Fireplace, W/O To Patio
Room
6 :
Second
Primary B
11.91
20.66
Ensuite Bath, Walk-In Closet(s), Ceiling Fan(s)
Room
7 :
Second
Bedroom 2
16.17
10.23
Ceiling Fan(s), Large Closet, Broadloom
Room
8 :
Second
Bedroom 3
14.83
10.23
Ceiling Fan(s), Large Closet, Broadloom
Room
9 :
Second
Bedroom 4
11.09
10.92
Ceiling Fan(s), Large Closet, Broadloom
Room
10 :
Ground
Laundry
8.76
4.82
Combined w/Laundry, Side Door, Hardwood Floor
Room
11 :
Basement
Bedroom 5
16.76
10.43
His and Hers Closets, Window, Broadloom
Room
12 :
Basement
Media Roo
19.84
8.66
3 Pc Bath, Dry Bar, Pot Lights
No. of Pieces
Level
Washroom
1 :
2
Ground
Washroom
2 :
5
Second
Washroom
3 :
4
Second
Washroom
4 :
3
Basement
Washroom
5 :
0
Washroom
6 :
2
Ground
Washroom
7 :
5
Second
Washroom
8 :
4
Second
Washroom
9 :
3
Basement
Washroom
10 :
0
Washroom
11 :
2
Ground
Washroom
12 :
5
Second
Washroom
13 :
4
Second
Washroom
14 :
3
Basement
Washroom
15 :
0
Property Type:
Detached
Style:
2-Storey
Exterior:
Brick
Garage Type:
Attached
(Parking/)Drive:
Private
Drive Parking Spaces:
4
Parking Type:
Private
Parking Type:
Private
Pool:
None
Approximatly Square Footage:
2000-2500
Property Features:
Fenced Yard
CAC Included:
N
Water Included:
N
Cabel TV Included:
N
Common Elements Included:
N
Heat Included:
N
Parking Included:
N
Condo Tax Included:
N
Building Insurance Included:
N
Fireplace/Stove:
Y
Heat Type:
Forced Air
Central Air Conditioning:
Central Air
Central Vac:
N
Laundry Level:
Syste
Ensuite Laundry:
F
Sewers:
Sewer
Percent Down:
5
10
15
20
25
10
10
15
20
25
15
10
15
20
25
20
10
15
20
25
Down Payment
$19,995
$39,990
$59,985
$79,980
First Mortgage
$379,905
$359,910
$339,915
$319,920
CMHC/GE
$10,447.39
$7,198.2
$5,948.51
$0
Total Financing
$390,352.39
$367,108.2
$345,863.51
$319,920
Monthly P&I
$1,671.85
$1,572.3
$1,481.31
$1,370.19
Expenses
$0
$0
$0
$0
Total Payment
$1,671.85
$1,572.3
$1,481.31
$1,370.19
Income Required
$62,694.34
$58,961.1
$55,549
$51,382.22
This chart is for demonstration purposes only. Always consult a professional financial
advisor before making personal financial decisions.
Although the information displayed is believed to be accurate, no warranties or representations are made of any kind.
ROYAL LEPAGE YOUR COMMUNITY REALTY
Jump To:
--Please select an Item--
Description
General Details
Room & Interior
Exterior
Utilities
Walk Score
Street View
Map and Direction
Book Showing
Email Friend
View Slide Show
View All Photos >
Virtual Tour
Affordability Chart
Mortgage Calculator
Add To Compare List
Private Website
Print This Page
At a Glance:
Type:
Freehold - Detached
Area:
York
Municipality:
Newmarket
Neighbourhood:
Bristol-London
Style:
2-Storey
Lot Size:
x 101.74(Feet)
Approximate Age:
Tax:
$5,380.08
Maintenance Fee:
$0
Beds:
4+1
Baths:
4
Garage:
0
Fireplace:
Y
Air Conditioning:
Pool:
None
Locatin Map:
Listing added to compare list, click
here to view comparison
chart.
Inline HTML
Listing added to compare list,
click here to
view comparison chart.
MD Ashraful Bari
Broker
HomeLife/Future Realty Inc , Brokerage
Independently owned and operated.
Cell: 647.406.6653 | Office: 905.201.9977
MD Ashraful Bari
BROKER
Cell: 647.406.6653
Office: 905.201.9977
Fax: 905.201.9229
HomeLife/Future Realty Inc., Brokerage Independently owned and operated.


