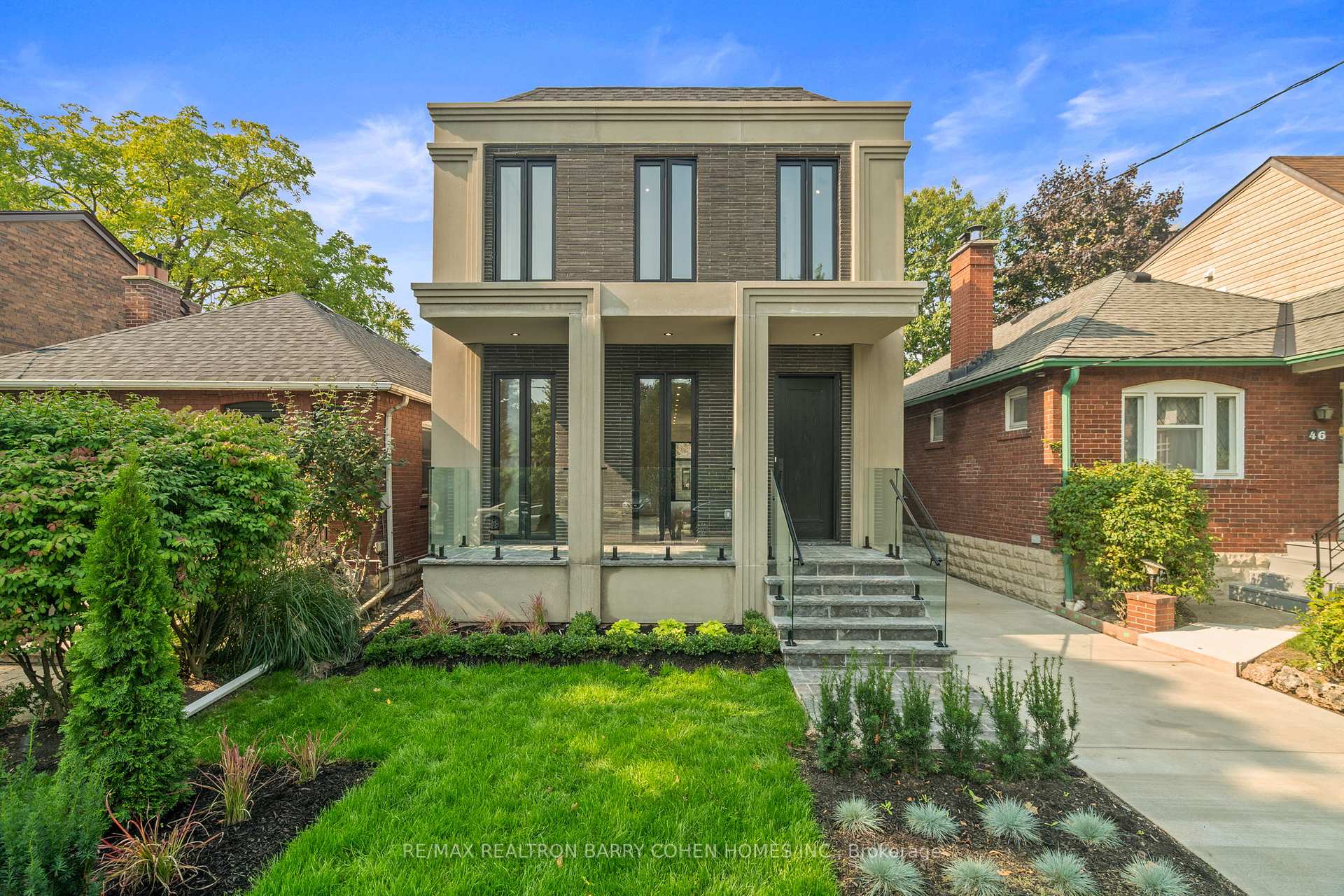Hi! This plugin doesn't seem to work correctly on your browser/platform.
Price
$3,395,000
Taxes:
$6,953
Occupancy by:
Owner
Address:
44 Donegall Driv , Toronto, M4G 3G5, Toronto
Directions/Cross Streets:
Bayview/Millwood
Rooms:
7
Rooms +:
2
Bedrooms:
4
Bedrooms +:
1
Washrooms:
4
Family Room:
T
Basement:
Finished
Level/Floor
Room
Length(ft)
Width(ft)
Descriptions
Room
1 :
Main
Living Ro
20.76
20.07
Hardwood Floor, Pot Lights, Crown Moulding
Room
2 :
Main
Kitchen
16.47
15.22
Centre Island, Stainless Steel Appl, Quartz Counter
Room
3 :
Main
Family Ro
20.07
14.96
Fireplace, W/O To Yard, B/I Bookcase
Room
4 :
Second
Primary B
21.02
12.17
Walk-In Closet(s), 5 Pc Ensuite, Hardwood Floor
Room
5 :
Second
Bedroom 2
12.43
9.38
Casement Windows, Hardwood Floor, Mirrored Closet
Room
6 :
Second
Bedroom 3
12.43
10.17
Mirrored Closet, Casement Windows, Hardwood Floor
Room
7 :
Second
Bedroom 4
9.45
10.14
Hardwood Floor, Mirrored Closet, Casement Windows
Room
8 :
Lower
Recreatio
27.39
18.60
Heated Floor, Walk-Up, Pot Lights
Room
9 :
Lower
Study
11.18
9.77
Hardwood Floor, Pot Lights, Heated Floor
No. of Pieces
Level
Washroom
1 :
2
Washroom
2 :
4
Washroom
3 :
5
Washroom
4 :
3
Washroom
5 :
0
Washroom
6 :
2
Washroom
7 :
4
Washroom
8 :
5
Washroom
9 :
3
Washroom
10 :
0
Washroom
11 :
2
Washroom
12 :
4
Washroom
13 :
5
Washroom
14 :
3
Washroom
15 :
0
Washroom
16 :
2
Washroom
17 :
4
Washroom
18 :
5
Washroom
19 :
3
Washroom
20 :
0
Property Type:
Detached
Style:
2-Storey
Exterior:
Brick
Garage Type:
Detached
(Parking/)Drive:
Lane
Drive Parking Spaces:
1
Parking Type:
Lane
Parking Type:
Lane
Pool:
None
Approximatly Square Footage:
2000-2500
CAC Included:
N
Water Included:
N
Cabel TV Included:
N
Common Elements Included:
N
Heat Included:
N
Parking Included:
N
Condo Tax Included:
N
Building Insurance Included:
N
Fireplace/Stove:
Y
Heat Type:
Forced Air
Central Air Conditioning:
Central Air
Central Vac:
Y
Laundry Level:
Syste
Ensuite Laundry:
F
Sewers:
Sewer
Percent Down:
5
10
15
20
25
10
10
15
20
25
15
10
15
20
25
20
10
15
20
25
Down Payment
$
$
$
$
First Mortgage
$
$
$
$
CMHC/GE
$
$
$
$
Total Financing
$
$
$
$
Monthly P&I
$
$
$
$
Expenses
$
$
$
$
Total Payment
$
$
$
$
Income Required
$
$
$
$
This chart is for demonstration purposes only. Always consult a professional financial
advisor before making personal financial decisions.
Although the information displayed is believed to be accurate, no warranties or representations are made of any kind.
RE/MAX REALTRON BARRY COHEN HOMES INC.
Jump To:
--Please select an Item--
Description
General Details
Room & Interior
Exterior
Utilities
Walk Score
Street View
Map and Direction
Book Showing
Email Friend
View Slide Show
View All Photos >
Affordability Chart
Mortgage Calculator
Add To Compare List
Private Website
Print This Page
At a Glance:
Type:
Freehold - Detached
Area:
Toronto
Municipality:
Toronto C11
Neighbourhood:
Leaside
Style:
2-Storey
Lot Size:
x 135.00(Feet)
Approximate Age:
Tax:
$6,953
Maintenance Fee:
$0
Beds:
4+1
Baths:
4
Garage:
0
Fireplace:
Y
Air Conditioning:
Pool:
None
Locatin Map:
Listing added to compare list, click
here to view comparison
chart.
Inline HTML
Listing added to compare list,
click here to
view comparison chart.
MD Ashraful Bari
Broker
HomeLife/Future Realty Inc , Brokerage
Independently owned and operated.
Cell: 647.406.6653 | Office: 905.201.9977
MD Ashraful Bari
BROKER
Cell: 647.406.6653
Office: 905.201.9977
Fax: 905.201.9229
HomeLife/Future Realty Inc., Brokerage Independently owned and operated.


