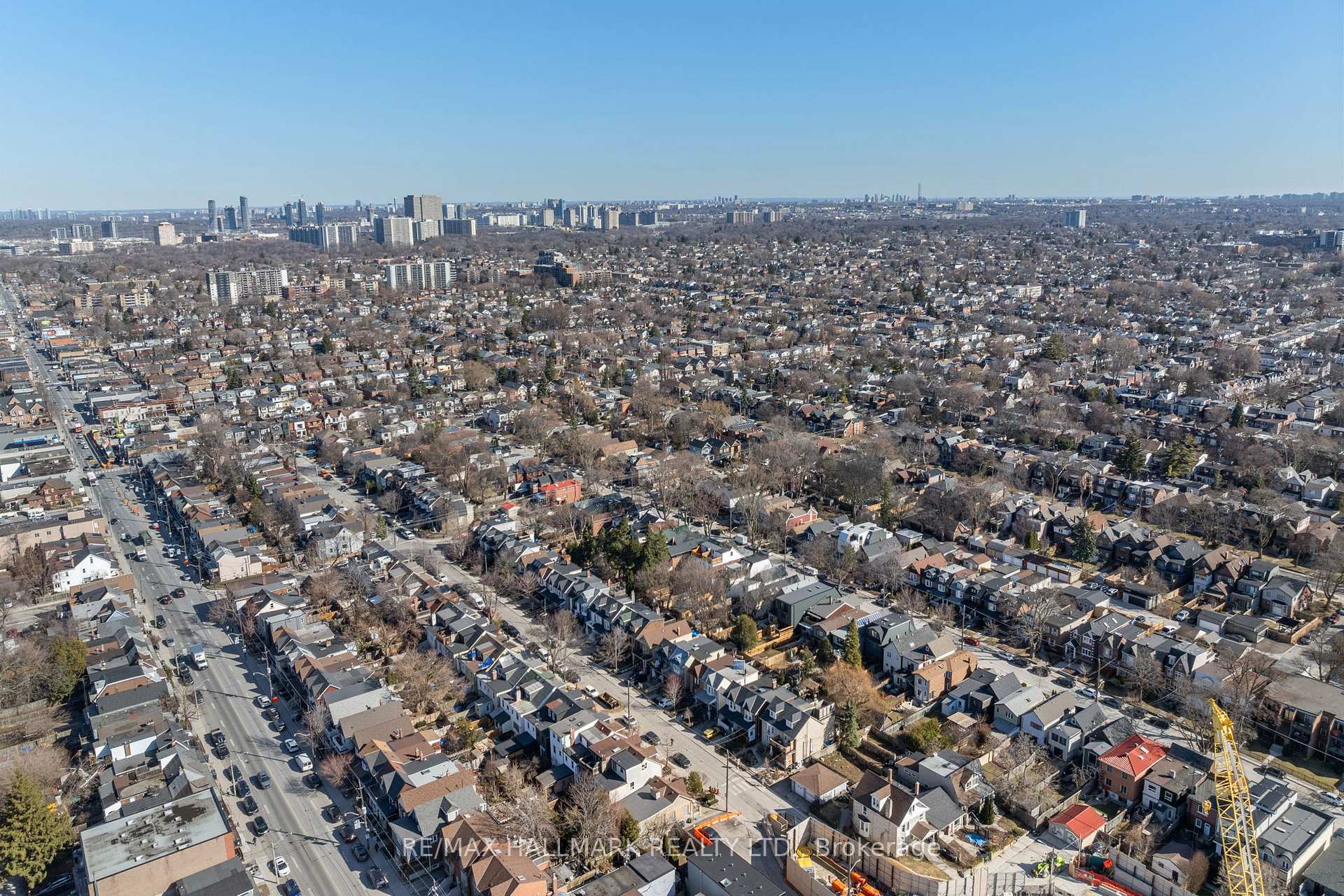Hi! This plugin doesn't seem to work correctly on your browser/platform.
Price
$999,900
Taxes:
$5,687
Occupancy by:
Owner
Address:
9 Muriel Aven , Toronto, M4J 2X8, Toronto
Directions/Cross Streets:
Danforth At Pape
Rooms:
10
Bedrooms:
3
Bedrooms +:
1
Washrooms:
2
Family Room:
T
Basement:
Full
Level/Floor
Room
Length(ft)
Width(ft)
Descriptions
Room
1 :
Main
Living Ro
15.51
13.68
Eat-in Kitchen, Window, Combined w/Dining
Room
2 :
Main
Dining Ro
15.51
10.69
Combined w/Living, Hardwood Floor, Window
Room
3 :
Main
Kitchen
15.51
11.87
Combined w/Dining, W/O To Deck, Window
Room
4 :
Second
Primary B
12.73
11.18
Hardwood Floor, Closet
Room
5 :
Second
Bedroom 2
10.04
12.14
Hardwood Floor, Double Closet
Room
6 :
Second
Bedroom 3
10.04
10.36
Hardwood Floor, Closet
Room
7 :
Basement
Recreatio
15.74
14.76
Broadloom, Finished, Above Grade Window
Room
8 :
Basement
Bedroom
12.53
9.28
Window, Closet
Room
9 :
Basement
Family Ro
14.73
10.99
No. of Pieces
Level
Washroom
1 :
3
Second
Washroom
2 :
4
Basement
Washroom
3 :
0
Washroom
4 :
0
Washroom
5 :
0
Property Type:
Semi-Detached
Style:
2-Storey
Exterior:
Aluminum Siding
Garage Type:
None
(Parking/)Drive:
Mutual
Drive Parking Spaces:
0
Parking Type:
Mutual
Parking Type:
Mutual
Pool:
None
Property Features:
Public Trans
CAC Included:
N
Water Included:
N
Cabel TV Included:
N
Common Elements Included:
N
Heat Included:
N
Parking Included:
N
Condo Tax Included:
N
Building Insurance Included:
N
Fireplace/Stove:
N
Heat Type:
Forced Air
Central Air Conditioning:
Central Air
Central Vac:
N
Laundry Level:
Syste
Ensuite Laundry:
F
Sewers:
Sewer
Percent Down:
5
10
15
20
25
10
10
15
20
25
15
10
15
20
25
20
10
15
20
25
Down Payment
$199,900
$399,800
$599,700
$799,600
First Mortgage
$3,798,100
$3,598,200
$3,398,300
$3,198,400
CMHC/GE
$104,447.75
$71,964
$59,470.25
$0
Total Financing
$3,902,547.75
$3,670,164
$3,457,770.25
$3,198,400
Monthly P&I
$16,714.31
$15,719.03
$14,809.36
$13,698.5
Expenses
$0
$0
$0
$0
Total Payment
$16,714.31
$15,719.03
$14,809.36
$13,698.5
Income Required
$626,786.6
$589,463.55
$555,351.07
$513,693.72
This chart is for demonstration purposes only. Always consult a professional financial
advisor before making personal financial decisions.
Although the information displayed is believed to be accurate, no warranties or representations are made of any kind.
RE/MAX HALLMARK REALTY LTD.
Jump To:
--Please select an Item--
Description
General Details
Room & Interior
Exterior
Utilities
Walk Score
Street View
Map and Direction
Book Showing
Email Friend
View Slide Show
View All Photos >
Virtual Tour
Affordability Chart
Mortgage Calculator
Add To Compare List
Private Website
Print This Page
At a Glance:
Type:
Freehold - Semi-Detached
Area:
Toronto
Municipality:
Toronto E03
Neighbourhood:
Danforth
Style:
2-Storey
Lot Size:
x 77.00(Feet)
Approximate Age:
Tax:
$5,687
Maintenance Fee:
$0
Beds:
3+1
Baths:
2
Garage:
0
Fireplace:
N
Air Conditioning:
Pool:
None
Locatin Map:
Listing added to compare list, click
here to view comparison
chart.
Inline HTML
Listing added to compare list,
click here to
view comparison chart.
MD Ashraful Bari
Broker
HomeLife/Future Realty Inc , Brokerage
Independently owned and operated.
Cell: 647.406.6653 | Office: 905.201.9977
MD Ashraful Bari
BROKER
Cell: 647.406.6653
Office: 905.201.9977
Fax: 905.201.9229
HomeLife/Future Realty Inc., Brokerage Independently owned and operated.


