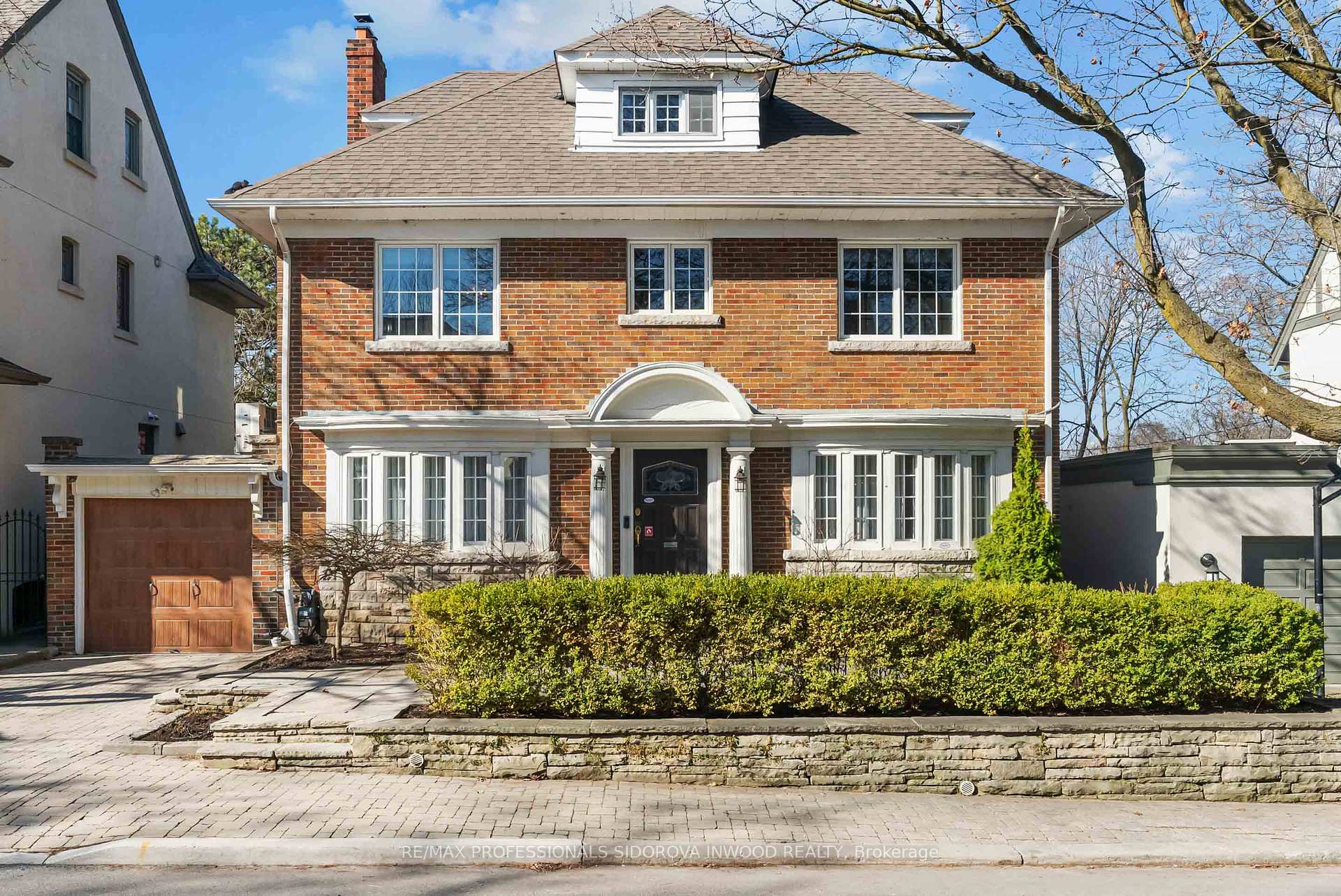Hi! This plugin doesn't seem to work correctly on your browser/platform.
Price
$3,448,000
Taxes:
$14,227
Occupancy by:
Owner
Address:
6 Grenadier Heig , Toronto, M6S 2W6, Toronto
Directions/Cross Streets:
ELLIS AVE/ GRENADIER HTS/ CUL DE SUC
Rooms:
9
Rooms +:
4
Bedrooms:
5
Bedrooms +:
1
Washrooms:
5
Family Room:
F
Basement:
Finished
Level/Floor
Room
Length(ft)
Width(ft)
Descriptions
Room
1 :
Ground
Foyer
0
0
Hardwood Floor, 2 Pc Bath, Closet
Room
2 :
Ground
Living Ro
0
0
French Doors, Fireplace, Wainscoting
Room
3 :
Ground
Office
0
0
Hardwood Floor, Large Window, B/I Shelves
Room
4 :
Ground
Dining Ro
0
0
Wainscoting, Hardwood Floor, Crown Moulding
Room
5 :
Ground
Kitchen
0
0
Quartz Counter, Centre Island, Stainless Steel Appl
Room
6 :
Ground
Breakfast
0
0
Pot Lights, Eat-in Kitchen, Picture Window
Room
7 :
Second
Primary B
0
0
W/W Closet, Walk-In Closet(s), 5 Pc Bath
Room
8 :
Second
Bedroom 2
0
0
W/O To Terrace, Hardwood Floor, Closet
Room
9 :
Second
Bedroom 3
0
0
Hardwood Floor, Closet, Window
Room
10 :
Third
Bedroom 4
0
0
Hardwood Floor, Closet, Window
Room
11 :
Third
Bedroom 5
0
0
Hardwood Floor, Closet, Window
Room
12 :
Basement
Family Ro
0
0
Hardwood Floor, Pot Lights, B/I Bookcase
Room
13 :
Basement
Bedroom
0
0
Hardwood Floor, Pot Lights, Window
Room
14 :
Basement
Den
0
0
Ceramic Floor, B/I Shelves
No. of Pieces
Level
Washroom
1 :
2
Ground
Washroom
2 :
3
Second
Washroom
3 :
5
Second
Washroom
4 :
3
Third
Washroom
5 :
3
Basement
Property Type:
Detached
Style:
3-Storey
Exterior:
Brick
Garage Type:
Attached
(Parking/)Drive:
Private
Drive Parking Spaces:
2
Parking Type:
Private
Parking Type:
Private
Pool:
None
Property Features:
Cul de Sac/D
CAC Included:
N
Water Included:
N
Cabel TV Included:
N
Common Elements Included:
N
Heat Included:
N
Parking Included:
N
Condo Tax Included:
N
Building Insurance Included:
N
Fireplace/Stove:
Y
Heat Type:
Water
Central Air Conditioning:
Wall Unit(s
Central Vac:
N
Laundry Level:
Syste
Ensuite Laundry:
F
Sewers:
Sewer
Percent Down:
5
10
15
20
25
10
10
15
20
25
15
10
15
20
25
20
10
15
20
25
Down Payment
$44,950
$89,900
$134,850
$179,800
First Mortgage
$854,050
$809,100
$764,150
$719,200
CMHC/GE
$23,486.38
$16,182
$13,372.63
$0
Total Financing
$877,536.38
$825,282
$777,522.63
$719,200
Monthly P&I
$3,758.42
$3,534.62
$3,330.07
$3,080.28
Expenses
$0
$0
$0
$0
Total Payment
$3,758.42
$3,534.62
$3,330.07
$3,080.28
Income Required
$140,940.76
$132,548.21
$124,877.59
$115,510.42
This chart is for demonstration purposes only. Always consult a professional financial
advisor before making personal financial decisions.
Although the information displayed is believed to be accurate, no warranties or representations are made of any kind.
RE/MAX PROFESSIONALS SIDOROVA INWOOD REALTY
Jump To:
--Please select an Item--
Description
General Details
Room & Interior
Exterior
Utilities
Walk Score
Street View
Map and Direction
Book Showing
Email Friend
View Slide Show
View All Photos >
Affordability Chart
Mortgage Calculator
Add To Compare List
Private Website
Print This Page
At a Glance:
Type:
Freehold - Detached
Area:
Toronto
Municipality:
Toronto W01
Neighbourhood:
High Park-Swansea
Style:
3-Storey
Lot Size:
x 117.12(Feet)
Approximate Age:
Tax:
$14,227
Maintenance Fee:
$0
Beds:
5+1
Baths:
5
Garage:
0
Fireplace:
Y
Air Conditioning:
Pool:
None
Locatin Map:
Listing added to compare list, click
here to view comparison
chart.
Inline HTML
Listing added to compare list,
click here to
view comparison chart.
MD Ashraful Bari
Broker
HomeLife/Future Realty Inc , Brokerage
Independently owned and operated.
Cell: 647.406.6653 | Office: 905.201.9977
MD Ashraful Bari
BROKER
Cell: 647.406.6653
Office: 905.201.9977
Fax: 905.201.9229
HomeLife/Future Realty Inc., Brokerage Independently owned and operated.


