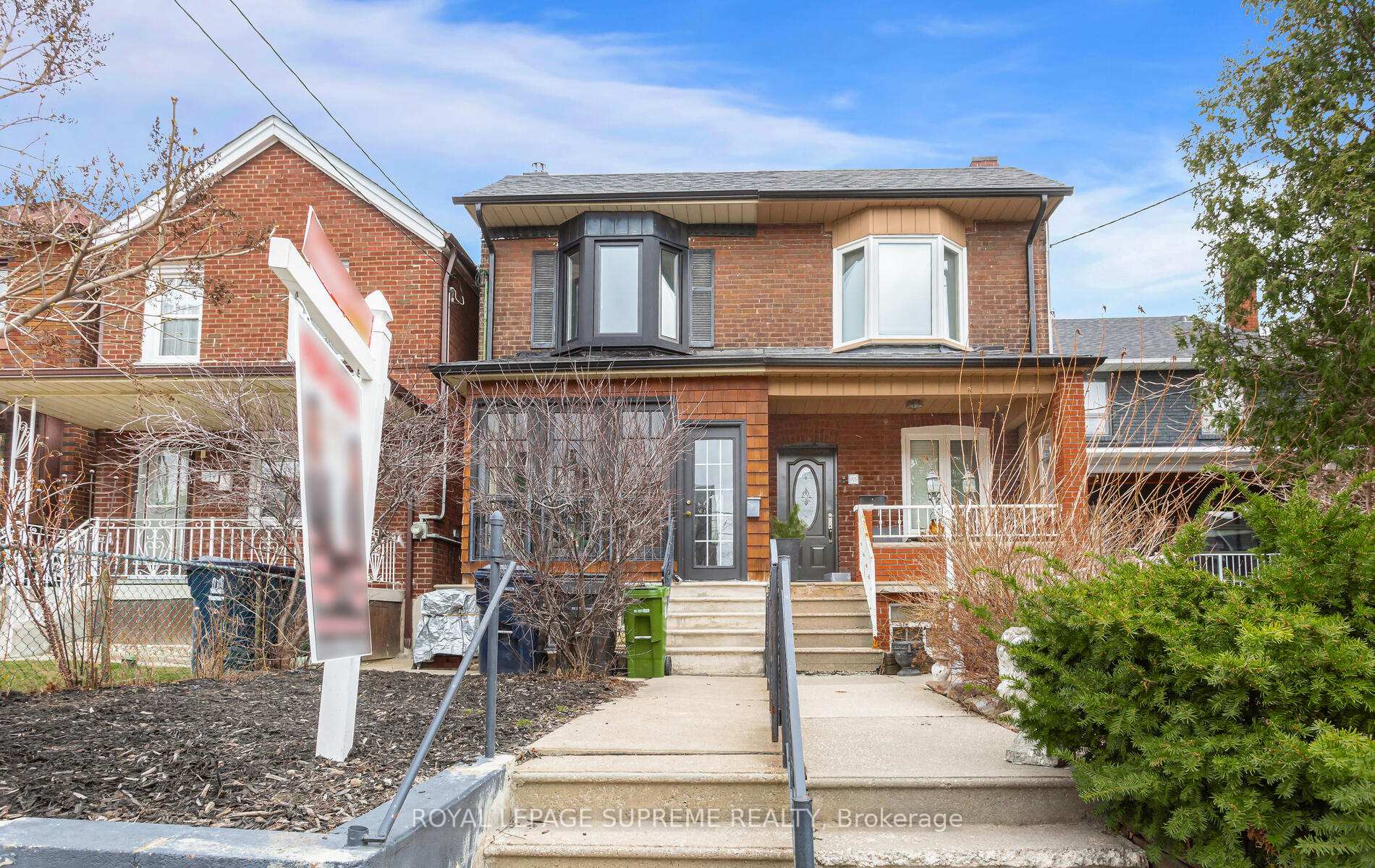Hi! This plugin doesn't seem to work correctly on your browser/platform.
Price
$999,000
Taxes:
$4,427.64
Occupancy by:
Owner
Address:
977 St Clarens Aven , Toronto, M6H 3X8, Toronto
Directions/Cross Streets:
Davenport / St Clair & Lansdowne
Rooms:
7
Bedrooms:
3
Bedrooms +:
0
Washrooms:
2
Family Room:
F
Basement:
Separate Ent
Level/Floor
Room
Length(ft)
Width(ft)
Descriptions
Room
1 :
Main
Living Ro
11.97
10.50
Combined w/Dining, Fireplace
Room
2 :
Main
Dining Ro
13.91
10.50
Combined w/Living
Room
3 :
Main
Kitchen
14.73
10.50
Modern Kitchen, W/O To Deck, Ceramic Floor
Room
4 :
Second
Primary B
13.09
12.79
Hardwood Floor, Bay Window
Room
5 :
Second
Bedroom 2
10.27
7.84
Hardwood Floor, Double Closet
Room
6 :
Second
Bedroom 3
10.50
9.18
Hardwood Floor, W/O To Deck
Room
7 :
Basement
Recreatio
24.90
11.48
Laminate, Side Door
Room
8 :
Basement
Office
6.53
4.76
Laminate, Pot Lights
No. of Pieces
Level
Washroom
1 :
4
Second
Washroom
2 :
4
Basement
Washroom
3 :
0
Washroom
4 :
0
Washroom
5 :
0
Property Type:
Semi-Detached
Style:
2-Storey
Exterior:
Brick
Garage Type:
None
(Parking/)Drive:
Lane
Drive Parking Spaces:
2
Parking Type:
Lane
Parking Type:
Lane
Pool:
None
Property Features:
Other
CAC Included:
N
Water Included:
N
Cabel TV Included:
N
Common Elements Included:
N
Heat Included:
N
Parking Included:
N
Condo Tax Included:
N
Building Insurance Included:
N
Fireplace/Stove:
Y
Heat Type:
Forced Air
Central Air Conditioning:
Central Air
Central Vac:
N
Laundry Level:
Syste
Ensuite Laundry:
F
Sewers:
Sewer
Percent Down:
5
10
15
20
25
10
10
15
20
25
15
10
15
20
25
20
10
15
20
25
Down Payment
$49,950
$99,900
$149,850
$199,800
First Mortgage
$949,050
$899,100
$849,150
$799,200
CMHC/GE
$26,098.88
$17,982
$14,860.13
$0
Total Financing
$975,148.88
$917,082
$864,010.13
$799,200
Monthly P&I
$4,176.49
$3,927.79
$3,700.49
$3,422.91
Expenses
$0
$0
$0
$0
Total Payment
$4,176.49
$3,927.79
$3,700.49
$3,422.91
Income Required
$156,618.26
$147,292.17
$138,768.31
$128,359.19
This chart is for demonstration purposes only. Always consult a professional financial
advisor before making personal financial decisions.
Although the information displayed is believed to be accurate, no warranties or representations are made of any kind.
ROYAL LEPAGE SUPREME REALTY
Jump To:
--Please select an Item--
Description
General Details
Room & Interior
Exterior
Utilities
Walk Score
Street View
Map and Direction
Book Showing
Email Friend
View Slide Show
View All Photos >
Virtual Tour
Affordability Chart
Mortgage Calculator
Add To Compare List
Private Website
Print This Page
At a Glance:
Type:
Freehold - Semi-Detached
Area:
Toronto
Municipality:
Toronto W03
Neighbourhood:
Corso Italia-Davenport
Style:
2-Storey
Lot Size:
x 133.00(Feet)
Approximate Age:
Tax:
$4,427.64
Maintenance Fee:
$0
Beds:
3
Baths:
2
Garage:
0
Fireplace:
Y
Air Conditioning:
Pool:
None
Locatin Map:
Listing added to compare list, click
here to view comparison
chart.
Inline HTML
Listing added to compare list,
click here to
view comparison chart.
MD Ashraful Bari
Broker
HomeLife/Future Realty Inc , Brokerage
Independently owned and operated.
Cell: 647.406.6653 | Office: 905.201.9977
MD Ashraful Bari
BROKER
Cell: 647.406.6653
Office: 905.201.9977
Fax: 905.201.9229
HomeLife/Future Realty Inc., Brokerage Independently owned and operated.


