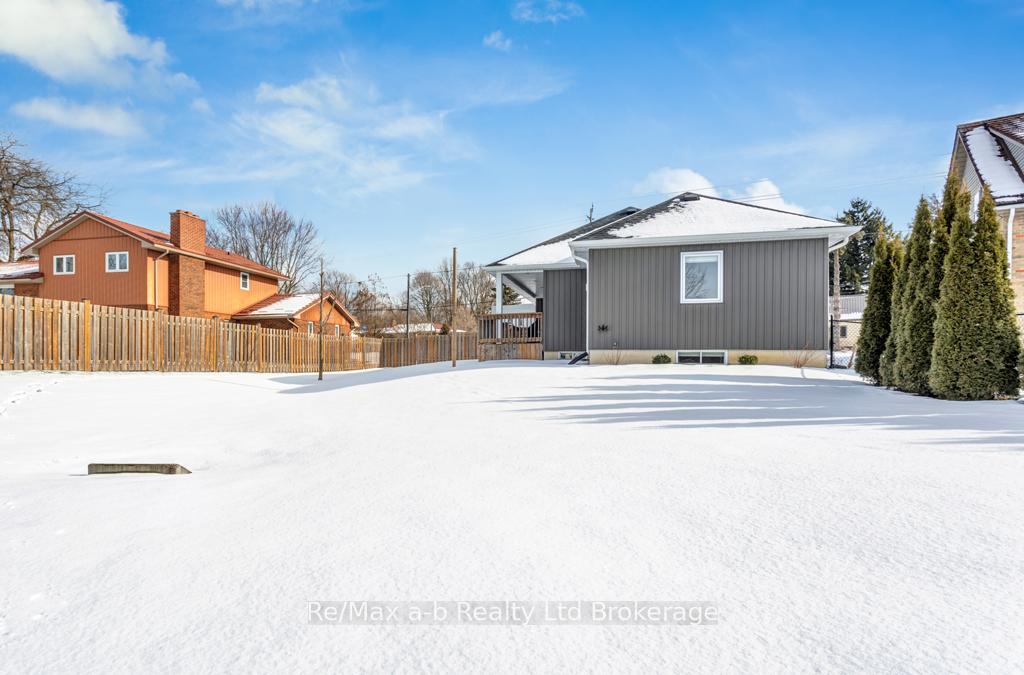Hi! This plugin doesn't seem to work correctly on your browser/platform.
Price
$674,800
Taxes:
$3,774
Assessment Year:
2024
Occupancy by:
Owner
Address:
11485 PLANK Road , Bayham, N0J 1H0, Elgin
Acreage:
< .50
Directions/Cross Streets:
South on Plank Road to Eden. Just South of Eden Line. House on Right side.
Rooms:
6
Rooms +:
6
Bedrooms:
2
Bedrooms +:
2
Washrooms:
2
Family Room:
T
Basement:
Finished
Level/Floor
Room
Length(ft)
Width(ft)
Descriptions
Room
1 :
Main
Living Ro
24.24
10.50
Room
2 :
Main
Kitchen
24.67
11.25
Room
3 :
Main
Primary B
14.66
9.68
Room
4 :
Main
Bedroom
10.17
8.99
Room
5 :
Main
Laundry
8.00
5.41
Room
6 :
Basement
Recreatio
22.83
14.50
Room
7 :
Basement
Bedroom
14.33
9.68
Room
8 :
Basement
Bedroom
10.99
10.99
Room
9 :
Basement
Family Ro
21.48
10.99
Room
10 :
Main
Bathroom
6.59
6.00
4 Pc Bath
Room
11 :
Main
Dining Ro
11.48
11.15
Room
12 :
Basement
Bathroom
6.66
7.94
4 Pc Bath
No. of Pieces
Level
Washroom
1 :
4
Basement
Washroom
2 :
4
Main
Washroom
3 :
0
Washroom
4 :
0
Washroom
5 :
0
Property Type:
Detached
Style:
Bungalow
Exterior:
Stone
Garage Type:
Attached
(Parking/)Drive:
Front Yard
Drive Parking Spaces:
4
Parking Type:
Front Yard
Parking Type:
Front Yard
Parking Type:
Private Do
Pool:
None
Other Structures:
Garden Shed
Approximatly Age:
6-15
Approximatly Square Footage:
1100-1500
Property Features:
Fenced Yard
CAC Included:
N
Water Included:
N
Cabel TV Included:
N
Common Elements Included:
N
Heat Included:
N
Parking Included:
N
Condo Tax Included:
N
Building Insurance Included:
N
Fireplace/Stove:
N
Heat Type:
Forced Air
Central Air Conditioning:
Central Air
Central Vac:
N
Laundry Level:
Syste
Ensuite Laundry:
F
Elevator Lift:
False
Sewers:
Sewer
Water:
Drilled W
Water Supply Types:
Drilled Well
Utilities-Hydro:
Y
Percent Down:
5
10
15
20
25
10
10
15
20
25
15
10
15
20
25
20
10
15
20
25
Down Payment
$52,950
$105,900
$158,850
$211,800
First Mortgage
$1,006,050
$953,100
$900,150
$847,200
CMHC/GE
$27,666.38
$19,062
$15,752.63
$0
Total Financing
$1,033,716.38
$972,162
$915,902.63
$847,200
Monthly P&I
$4,427.33
$4,163.69
$3,922.74
$3,628.49
Expenses
$0
$0
$0
$0
Total Payment
$4,427.33
$4,163.69
$3,922.74
$3,628.49
Income Required
$166,024.77
$156,138.54
$147,102.75
$136,068.45
This chart is for demonstration purposes only. Always consult a professional financial
advisor before making personal financial decisions.
Although the information displayed is believed to be accurate, no warranties or representations are made of any kind.
Re/Max a-b Realty Ltd Brokerage
Jump To:
--Please select an Item--
Description
General Details
Room & Interior
Exterior
Utilities
Walk Score
Street View
Map and Direction
Book Showing
Email Friend
View Slide Show
View All Photos >
Virtual Tour
Affordability Chart
Mortgage Calculator
Add To Compare List
Private Website
Print This Page
At a Glance:
Type:
Freehold - Detached
Area:
Elgin
Municipality:
Bayham
Neighbourhood:
Eden
Style:
Bungalow
Lot Size:
x 150.27(Acres)
Approximate Age:
6-15
Tax:
$3,774
Maintenance Fee:
$0
Beds:
2+2
Baths:
2
Garage:
0
Fireplace:
N
Air Conditioning:
Pool:
None
Locatin Map:
Listing added to compare list, click
here to view comparison
chart.
Inline HTML
Listing added to compare list,
click here to
view comparison chart.
MD Ashraful Bari
Broker
HomeLife/Future Realty Inc , Brokerage
Independently owned and operated.
Cell: 647.406.6653 | Office: 905.201.9977
MD Ashraful Bari
BROKER
Cell: 647.406.6653
Office: 905.201.9977
Fax: 905.201.9229
HomeLife/Future Realty Inc., Brokerage Independently owned and operated.


