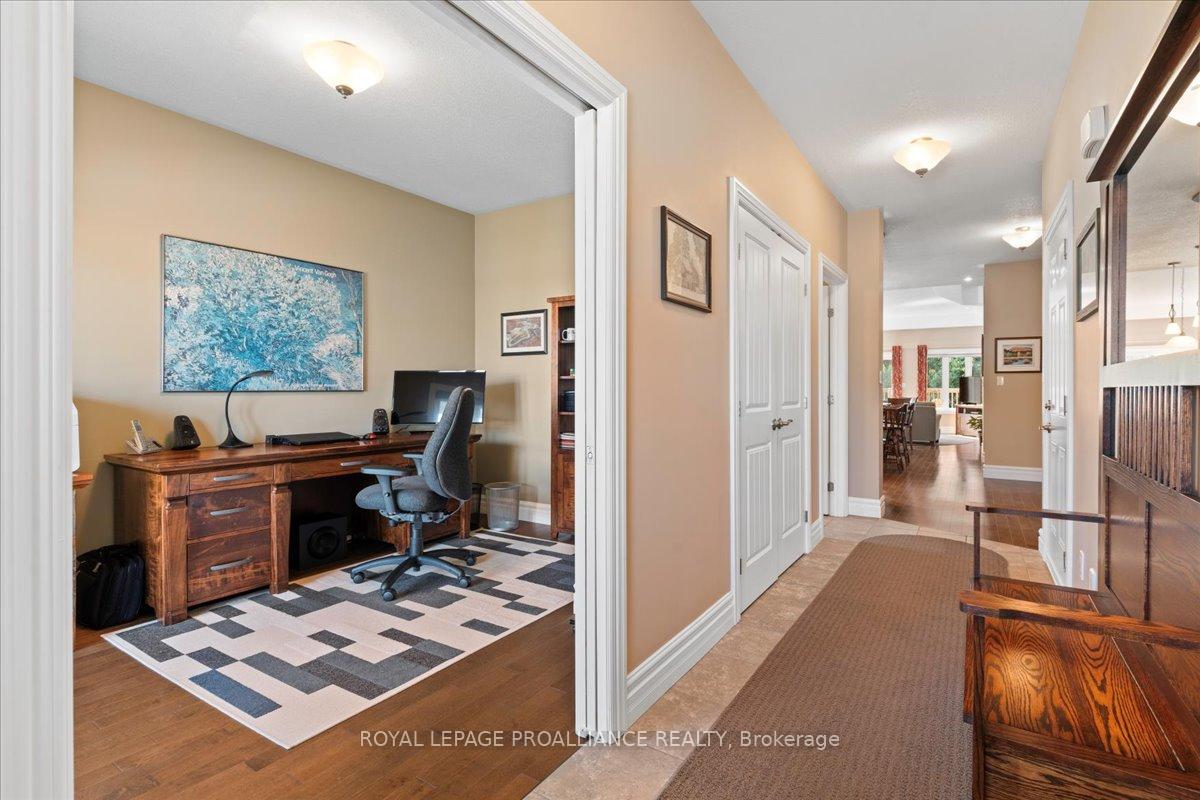Hi! This plugin doesn't seem to work correctly on your browser/platform.
Price
$769,000
Taxes:
$4,588.67
Occupancy by:
Owner
Address:
14 Merrill Driv , Prince Edward County, K0K 3L0, Prince Edward Co
Acreage:
< .50
Directions/Cross Streets:
Wellington Main & Prince Edward Dr
Rooms:
7
Rooms +:
3
Bedrooms:
2
Bedrooms +:
1
Washrooms:
3
Family Room:
F
Basement:
Full
Level/Floor
Room
Length(ft)
Width(ft)
Descriptions
Room
1 :
Main
Foyer
6.66
4.62
Tile Floor
Room
2 :
Main
Bedroom 2
9.35
13.48
Hardwood Floor
Room
3 :
Main
Kitchen
15.48
14.99
Hardwood Floor, Quartz Counter
Room
4 :
Main
Dining Ro
5.90
13.38
Hardwood Floor
Room
5 :
Main
Living Ro
15.25
14.99
Hardwood Floor, Fireplace, Walk-Out
Room
6 :
Main
Office
12.50
7.02
Room
7 :
Main
Bathroom
9.35
5.05
2 Pc Bath
Room
8 :
Main
Primary B
14.99
12.23
4 Pc Ensuite, Tile Floor
Room
9 :
Lower
Laundry
21.62
14.73
Room
10 :
Lower
Recreatio
21.12
29.49
Room
11 :
Lower
Bedroom 3
14.50
10.00
Room
12 :
Lower
Bathroom
9.51
6.99
3 Pc Bath, Tile Floor
Room
13 :
Main
Bathroom
8.69
9.84
4 Pc Ensuite, Tile Floor
No. of Pieces
Level
Washroom
1 :
4
Main
Washroom
2 :
2
Main
Washroom
3 :
3
Basement
Washroom
4 :
0
Washroom
5 :
0
Property Type:
Detached
Style:
Bungalow
Exterior:
Vinyl Siding
Garage Type:
Attached
(Parking/)Drive:
Private Do
Drive Parking Spaces:
2
Parking Type:
Private Do
Parking Type:
Private Do
Pool:
Inground
Property Features:
Beach
CAC Included:
N
Water Included:
N
Cabel TV Included:
N
Common Elements Included:
N
Heat Included:
N
Parking Included:
N
Condo Tax Included:
N
Building Insurance Included:
N
Fireplace/Stove:
Y
Heat Type:
Forced Air
Central Air Conditioning:
Central Air
Central Vac:
Y
Laundry Level:
Syste
Ensuite Laundry:
F
Sewers:
Sewer
Utilities-Cable:
A
Utilities-Hydro:
Y
Percent Down:
5
10
15
20
25
10
10
15
20
25
15
10
15
20
25
20
10
15
20
25
Down Payment
$38,450
$76,900
$115,350
$153,800
First Mortgage
$730,550
$692,100
$653,650
$615,200
CMHC/GE
$20,090.13
$13,842
$11,438.88
$0
Total Financing
$750,640.13
$705,942
$665,088.88
$615,200
Monthly P&I
$3,214.93
$3,023.49
$2,848.52
$2,634.85
Expenses
$0
$0
$0
$0
Total Payment
$3,214.93
$3,023.49
$2,848.52
$2,634.85
Income Required
$120,560
$113,381.06
$106,819.65
$98,807.02
This chart is for demonstration purposes only. Always consult a professional financial
advisor before making personal financial decisions.
Although the information displayed is believed to be accurate, no warranties or representations are made of any kind.
ROYAL LEPAGE PROALLIANCE REALTY
Jump To:
--Please select an Item--
Description
General Details
Room & Interior
Exterior
Utilities
Walk Score
Street View
Map and Direction
Book Showing
Email Friend
View Slide Show
View All Photos >
Virtual Tour
Affordability Chart
Mortgage Calculator
Add To Compare List
Private Website
Print This Page
At a Glance:
Type:
Freehold - Detached
Area:
Prince Edward County
Municipality:
Prince Edward County
Neighbourhood:
Wellington
Style:
Bungalow
Lot Size:
x 121.00(Feet)
Approximate Age:
Tax:
$4,588.67
Maintenance Fee:
$0
Beds:
2+1
Baths:
3
Garage:
0
Fireplace:
Y
Air Conditioning:
Pool:
Inground
Locatin Map:
Listing added to compare list, click
here to view comparison
chart.
Inline HTML
Listing added to compare list,
click here to
view comparison chart.
MD Ashraful Bari
Broker
HomeLife/Future Realty Inc , Brokerage
Independently owned and operated.
Cell: 647.406.6653 | Office: 905.201.9977
MD Ashraful Bari
BROKER
Cell: 647.406.6653
Office: 905.201.9977
Fax: 905.201.9229
HomeLife/Future Realty Inc., Brokerage Independently owned and operated.


