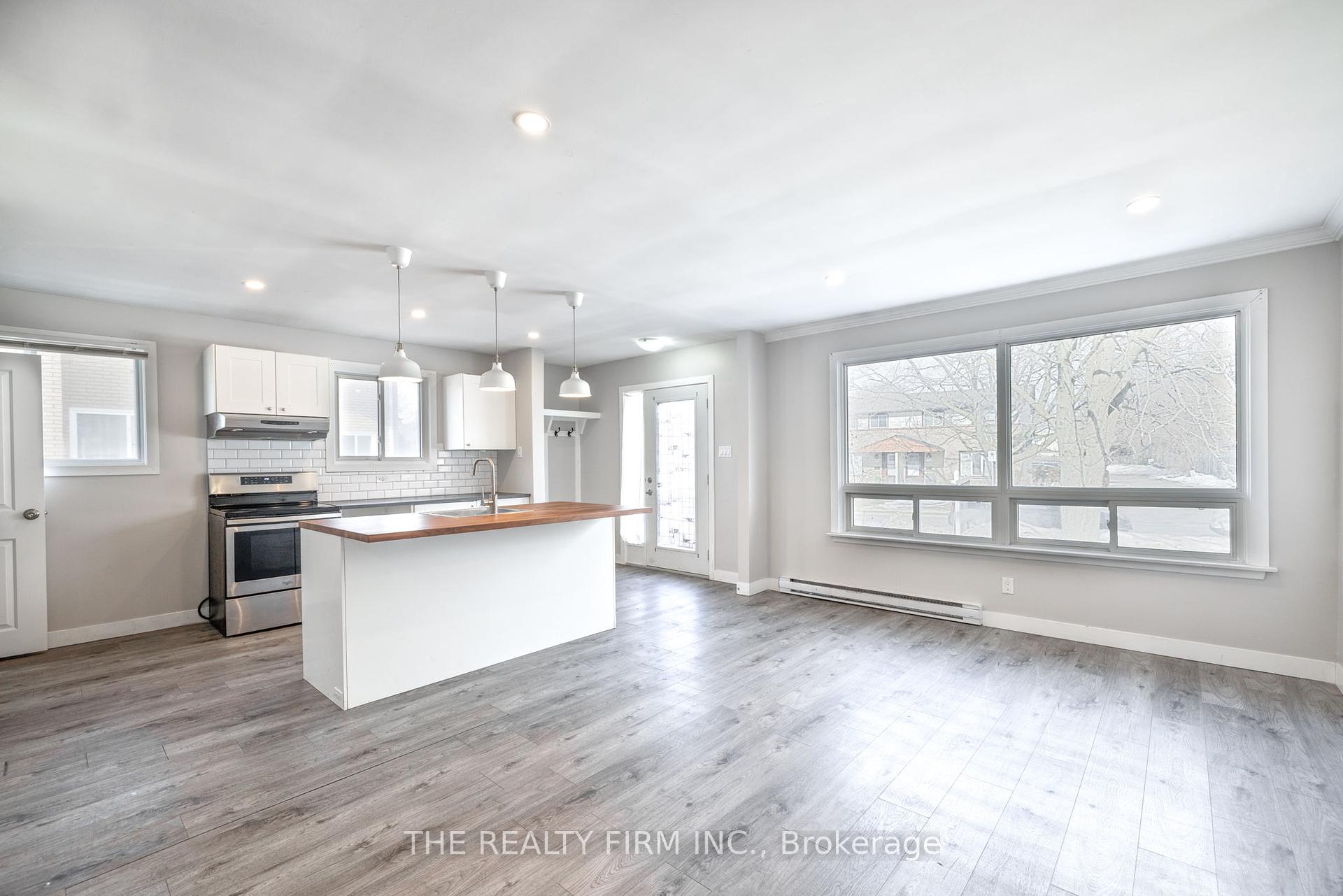Hi! This plugin doesn't seem to work correctly on your browser/platform.
Price
$499,000
Taxes:
$2,406
Assessment Year:
2024
Occupancy by:
Owner+T
Address:
203 Cairn Stre , London, N5Z 3W6, Middlesex
Acreage:
< .50
Directions/Cross Streets:
CLEVELAND & BURLINGTON
Rooms:
6
Rooms +:
5
Bedrooms:
3
Bedrooms +:
2
Washrooms:
2
Family Room:
F
Basement:
Apartment
Level/Floor
Room
Length(ft)
Width(ft)
Descriptions
Room
1 :
Main
Kitchen
17.97
9.22
Room
2 :
Main
Primary B
10.14
11.22
Room
3 :
Main
Bedroom 2
9.97
9.15
Room
4 :
Main
Bedroom 3
11.22
7.97
Room
5 :
Main
Laundry
3.97
3.97
Room
6 :
Lower
Kitchen
12.50
9.05
Room
7 :
Lower
Living Ro
21.98
10.66
Room
8 :
Lower
Primary B
12.23
10.66
Room
9 :
Lower
Den
11.97
8.99
No. of Pieces
Level
Washroom
1 :
4
Main
Washroom
2 :
3
Lower
Washroom
3 :
0
Washroom
4 :
0
Washroom
5 :
0
Property Type:
Semi-Detached
Style:
Bungalow
Exterior:
Brick
Garage Type:
None
(Parking/)Drive:
Private
Drive Parking Spaces:
3
Parking Type:
Private
Parking Type:
Private
Pool:
None
Other Structures:
Garden Shed
Approximatly Age:
51-99
Property Features:
Clear View
CAC Included:
N
Water Included:
N
Cabel TV Included:
N
Common Elements Included:
N
Heat Included:
N
Parking Included:
N
Condo Tax Included:
N
Building Insurance Included:
N
Fireplace/Stove:
N
Heat Type:
Baseboard
Central Air Conditioning:
Other
Central Vac:
N
Laundry Level:
Syste
Ensuite Laundry:
F
Elevator Lift:
False
Sewers:
Sewer
Utilities-Cable:
A
Utilities-Hydro:
Y
Percent Down:
5
10
15
20
25
10
10
15
20
25
15
10
15
20
25
20
10
15
20
25
Down Payment
$27,500
$55,000
$82,500
$110,000
First Mortgage
$522,500
$495,000
$467,500
$440,000
CMHC/GE
$14,368.75
$9,900
$8,181.25
$0
Total Financing
$536,868.75
$504,900
$475,681.25
$440,000
Monthly P&I
$2,299.37
$2,162.45
$2,037.31
$1,884.49
Expenses
$0
$0
$0
$0
Total Payment
$2,299.37
$2,162.45
$2,037.31
$1,884.49
Income Required
$86,226.27
$81,091.78
$76,398.97
$70,668.22
This chart is for demonstration purposes only. Always consult a professional financial
advisor before making personal financial decisions.
Although the information displayed is believed to be accurate, no warranties or representations are made of any kind.
THE REALTY FIRM INC.
Jump To:
--Please select an Item--
Description
General Details
Room & Interior
Exterior
Utilities
Walk Score
Street View
Map and Direction
Book Showing
Email Friend
View Slide Show
View All Photos >
Affordability Chart
Mortgage Calculator
Add To Compare List
Private Website
Print This Page
At a Glance:
Type:
Freehold - Semi-Detached
Area:
Middlesex
Municipality:
London
Neighbourhood:
South J
Style:
Bungalow
Lot Size:
x 141.00(Feet)
Approximate Age:
51-99
Tax:
$2,406
Maintenance Fee:
$0
Beds:
3+2
Baths:
2
Garage:
0
Fireplace:
N
Air Conditioning:
Pool:
None
Locatin Map:
Listing added to compare list, click
here to view comparison
chart.
Inline HTML
Listing added to compare list,
click here to
view comparison chart.
MD Ashraful Bari
Broker
HomeLife/Future Realty Inc , Brokerage
Independently owned and operated.
Cell: 647.406.6653 | Office: 905.201.9977
MD Ashraful Bari
BROKER
Cell: 647.406.6653
Office: 905.201.9977
Fax: 905.201.9229
HomeLife/Future Realty Inc., Brokerage Independently owned and operated.


