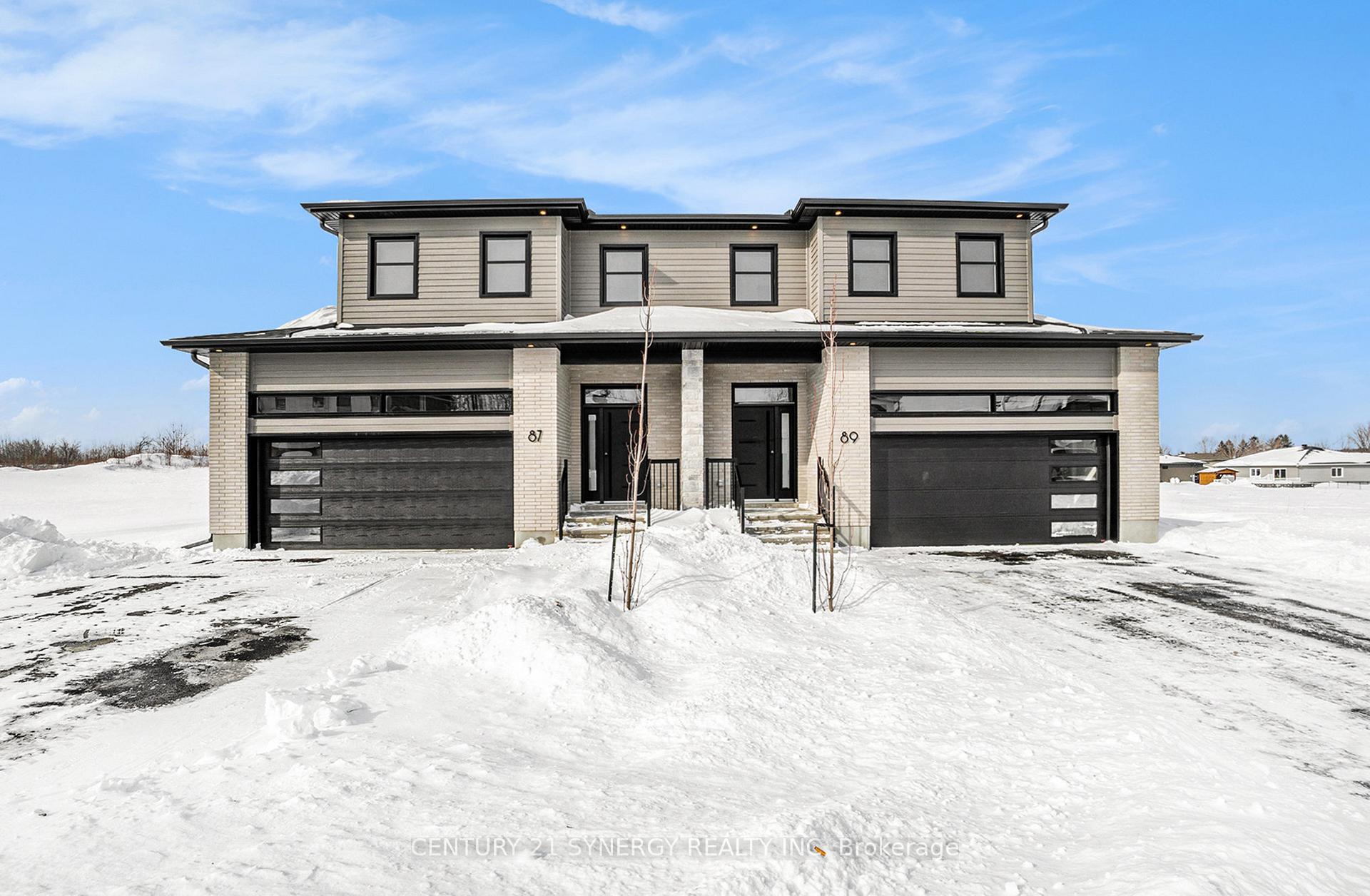Hi! This plugin doesn't seem to work correctly on your browser/platform.
Price
$514,999
Taxes:
$0
Occupancy by:
Owner
Address:
87 VILLENEUVE Stre , North Stormont, K0C 1W0, Stormont, Dundas
Lot Size:
10.5
x
109.94
(Feet )
Directions/Cross Streets:
From Trans-Canada Hwy/ON-417 E, Take exit 58 toward Moose Creek/Monkland/Cornwall, merge onto ON-138
Rooms:
11
Rooms +:
0
Bedrooms:
3
Bedrooms +:
0
Washrooms:
3
Family Room:
F
Basement:
Full
Level/Floor
Room
Length(ft)
Width(ft)
Descriptions
Room
1 :
Main
Kitchen
9.48
8.66
Room
2 :
Main
Pantry
3.64
7.41
Room
3 :
Main
Living Ro
21.48
13.22
Room
4 :
Main
Bathroom
3.80
6.49
Room
5 :
Second
Primary B
13.48
15.74
Room
6 :
Second
Other
8.13
6.82
Room
7 :
Second
Bathroom
8.13
8.56
Room
8 :
Second
Bedroom
10.82
10.99
Room
9 :
Second
Bedroom
13.38
10.66
Room
10 :
Second
Bathroom
8.40
8.07
Room
11 :
Second
Laundry
4.99
5.97
No. of Pieces
Level
Washroom
1 :
2
Main
Washroom
2 :
3
Second
Washroom
3 :
3
Second
Washroom
4 :
0
Washroom
5 :
0
Washroom
6 :
2
Main
Washroom
7 :
3
Second
Washroom
8 :
3
Second
Washroom
9 :
0
Washroom
10 :
0
Property Type:
Semi-Detached
Style:
2-Storey
Exterior:
Brick
Garage Type:
Attached
(Parking/)Drive:
Private, P
Drive Parking Spaces:
4
Parking Type:
Private, P
Parking Type:
Private
Parking Type:
Private Do
Pool:
None
Approximatly Age:
New
Property Features:
Park
CAC Included:
N
Water Included:
N
Cabel TV Included:
N
Common Elements Included:
N
Heat Included:
N
Parking Included:
N
Condo Tax Included:
N
Building Insurance Included:
N
Fireplace/Stove:
N
Heat Type:
Forced Air
Central Air Conditioning:
None
Central Vac:
N
Laundry Level:
Syste
Ensuite Laundry:
F
Sewers:
Sewer
Utilities-Cable:
Y
Utilities-Hydro:
Y
Percent Down:
5
10
15
20
25
10
10
15
20
25
15
10
15
20
25
20
10
15
20
25
Down Payment
$25,749.95
$51,499.9
$77,249.85
$102,999.8
First Mortgage
$489,249.05
$463,499.1
$437,749.15
$411,999.2
CMHC/GE
$13,454.35
$9,269.98
$7,660.61
$0
Total Financing
$502,703.4
$472,769.08
$445,409.76
$411,999.2
Monthly P&I
$2,153.04
$2,024.83
$1,907.66
$1,764.56
Expenses
$0
$0
$0
$0
Total Payment
$2,153.04
$2,024.83
$1,907.66
$1,764.56
Income Required
$80,738.99
$75,931.25
$71,537.08
$66,171.02
This chart is for demonstration purposes only. Always consult a professional financial
advisor before making personal financial decisions.
Although the information displayed is believed to be accurate, no warranties or representations are made of any kind.
CENTURY 21 SYNERGY REALTY INC
Jump To:
--Please select an Item--
Description
General Details
Room & Interior
Exterior
Utilities
Walk Score
Street View
Map and Direction
Book Showing
Email Friend
View Slide Show
View All Photos >
Affordability Chart
Mortgage Calculator
Add To Compare List
Private Website
Print This Page
At a Glance:
Type:
Freehold - Semi-Detached
Area:
Stormont, Dundas and Glengarry
Municipality:
North Stormont
Neighbourhood:
712 - North Stormont (Roxborough) Twp
Style:
2-Storey
Lot Size:
10.50 x 109.94(Feet)
Approximate Age:
New
Tax:
$0
Maintenance Fee:
$0
Beds:
3
Baths:
3
Garage:
0
Fireplace:
N
Air Conditioning:
Pool:
None
Locatin Map:
Listing added to compare list, click
here to view comparison
chart.
Inline HTML
Listing added to compare list,
click here to
view comparison chart.
MD Ashraful Bari
Broker
HomeLife/Future Realty Inc , Brokerage
Independently owned and operated.
Cell: 647.406.6653 | Office: 905.201.9977
MD Ashraful Bari
BROKER
Cell: 647.406.6653
Office: 905.201.9977
Fax: 905.201.9229
HomeLife/Future Realty Inc., Brokerage Independently owned and operated.


